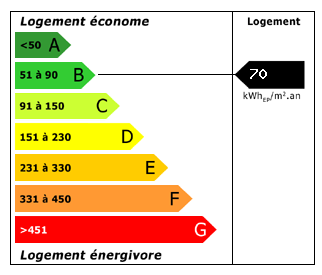Big Manor House from 1774 Ready to Move in
€315,000
Advert Reference: IFPC29924
For Sale By Owner (FSBO)
For Sale Privately
 Currency Conversion provided by Lumon
an FCA authorised Electronic Money Institution and regulated by the Central Bank of Ireland
Currency Conversion provided by Lumon
an FCA authorised Electronic Money Institution and regulated by the Central Bank of Ireland
| €315,000 is approximately: | |
| British Pounds: | £274,050 |
| US Dollars: | $333,900 |
| Canadian Dollars: | C$459,900 |
| Australian Dollars: | A$522,900 |










Key Info
- Type: Residential (Maison de Maître, Mansion / Belle Demeure, House), Detached
- Bedrooms: 5
- Bath/ Shower Rooms: 2
- Habitable Size: 323 m²
- Land Size: 735 m²
Highlights
- Peaceful place but close to all amenities
- Beautiful original decorative elements preserved
- Spacious rooms
- Nearby Carcassonne or Toulouse international airports
- Energy-efficient housing
Features
- Air Conditioning
- Bed & Breakfast Potential
- Character / Period Features
- Countryside View
- Fireplace / Stove
- Garage(s)
- Garden(s)
- Gîte(s) / Annexe(s)
- Off-Street Parking
- Outbuilding(s)
- Pond(s)
- Renovated / Restored
- Rental / Gîte Potential
- Terrace(s) / Patio(s)
- Well
Property Description
You go up the little streets of the village to reach the property surrounded by large stone walls.
When you open the door, a spacious entrance hall leads to a luxuriant and quiet garden, for lunches on the terrace in the shade of the chestnut tree.
Big manor house from 1774 in Lauragais with Mediterranean garden in terraces. This property, in a dominant position on the top of a pretty village, has no adjacent properties.
The artists and decorators owners have renovated this beautiful imposing stone construction with great care and attention, retaining its original characteristics such as terracotta floors, double wooden doors, plaster mouldings, traditional cement floor tiles with geometric motifs.
High ceilings and spacious rooms.
The main house opens at the back, out of sight, on a landscaped garden built on 3 levels. The last level offering a view on the surrounding hills.
The property consists of :
THE MAIN HOUSE :
- 323 m² on 3 levels
- Mediterranean garden landscapebuilt on 3 levels enclosed by stone walls
- terrace / veranda / ornamental pond / well
- DPE : B70
- GES : A 2
+ OUTBUILDINGS 140 M² :
- garage and workshop 70m² on the ground floor + 2 large rooms
- laundry on the 1st floor 70 m²
+ SMALL INDEPENDENT HOUSE (also well suited as a gite, B&B or rental project) :
- Ground floor 33 m² + 1st floor 20 m² (in course of restoration / the roof and roof isolation are new).
- Little garden and terrace enclosed by stone walls.
DETAILS FOR THE MAIN HOUSE :
- roof restored and insulation made in 2014.
- Heating reversible air conditioning on 3 levels + fireplace insert in kitchen and stoves in office and top floor.
- The façade remains to be refreshed (available quote)
- ground floor :
- large entrance hall: 20 m²
- 1st living room: 22 m²
- fitted kitchen and back kitchen : 23 m²
- dining room: 19m²
- office or bedroom : 19 m²
- 1st floor :
- large hall: 14 m²
- 2nd living room: 22 m²
- bedroom 1 : 22 m² (+ dressing room 6,20 m²)
- bedroom 2 : 26 m² (+ powder room)
- bedroom 3 : 23 m²
- bath-room : 7 m²
- 2nd floor :
- attic furnished in artist’s workshop + lounge
- dominant views on the hills (South) and on a garden (North)
- roof windows / wood stove / heating reversible air conditioning
- This large room can be converted into several bedrooms or play room for children
AMENITIES :
in the village :
postal agency and grocery store
bus service for schoolchildren (primary schools, middle schools and high schools 7 km away
- all shops and supermarkets 7 km away (Castelnaudary)
- railway station 8 km away
- 8 minutes to reach the Canal du Midi
- 8 minutes to get to the motorway entrance (to the Mediterranean sea, the Pyrenees and Spain)
- 35 minutes from Carcassonne or Toulouse international airports
 Energy Consumption (DPE)
Energy Consumption (DPE)
 CO2 Emissions (GES)
CO2 Emissions (GES)
 Currency Conversion provided by Lumon
an FCA authorised Electronic Money Institution and regulated by the Central Bank of Ireland
Currency Conversion provided by Lumon
an FCA authorised Electronic Money Institution and regulated by the Central Bank of Ireland
| €315,000 is approximately: | |
| British Pounds: | £274,050 |
| US Dollars: | $333,900 |
| Canadian Dollars: | C$459,900 |
| Australian Dollars: | A$522,900 |
Location Information
For Sale By Owner (FSBO)
For Sale Privately










