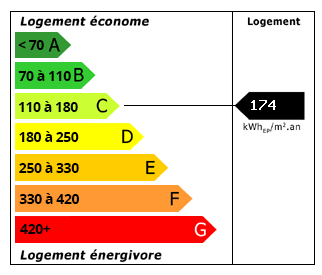This property has been removed by the owner
Beautiful Town House Overlooking the Somme Estuary
2
Beds
1
Bath
Habitable Size:
75 m²
Land Size:
50 m²

Front facade

View of the bay from terrace
![]()
Sitting room
![]()
Sitting room
![]()
Kitchen
![]()
View of bay from second floor
![]()
Second floor bedroom
![]()
Access to terrace
![]()
Main bedroom
![]()
Dining area
View Carousel
Return to search
€395,000
Reasonable offers will be considered
Region: Picardy
Department: Somme (80)
Commune: Saint-Valery-sur-Somme (80230)
Advert Reference: IFPC29953
For Sale By Owner (FSBO)
For Sale Privately

 Currency Conversion
provided by
Wise
Currency Conversion
provided by
Wise
|
British Pounds:
|
£335,750
|
|
US Dollars:
|
$422,650
|
|
Canadian Dollars:
|
C$580,650
|
|
Australian Dollars:
|
A$651,750
|
Please note that these conversions are approximate and for guidance only and do not constitute sale prices.
To find out more about currency exchange, please visit our Currency Exchange Guide.
View on map
Key Info
Advert Reference: IFPC29953
- Type: Residential (Town House, Village House, House) , Detached
- Bedrooms: 2
- Bath/ Shower Rooms: 1
- Habitable Size: 75 m²
- Land Size: 50 m²
Highlights
- Fantastic view over Somme bay
- Picturesque location in heart of fishermen's quarter
- Offered fully and attractively furnished
- Ready to move in - no work required
- 1 hour to Calais for Eurostar to London in under 60 minutes
Features
- Cellar(s) / Wine Cellar(s)
- Central Heating
- Double Glazing
- Furnished / Part Furnished
- Mains Drainage
- Mains Electricity
- Mains Gas
- Mains Water
- Rental / Gîte Potential
- Roof Terrace(s)
- Sea View(s)
- Terrace(s) / Patio(s)
Property Description
Right in the centre of Saint Valery sur Somme with a magnificent view over the Somme estuary from a lovely terrace. This is a rare opportunity to acquire a fine property at 114 Rue des Moulins in the attractive Fishermen's Quarter.
The house is offered furnished, decorated and with all fittings and equipment - electrical goods, TV, cutlery and crockery etc. It can be sold unfurnished if required.
No work is required and the vendor will handle all utility transfers - water, gas, electricity, wi-fi.
Description:
Ground floor: Kitchen/dining room with electric oven and induction hob, dishwasher; double bedroom; dressing room; shower room and separate wall-mounted WC.
First floor: Large and bright sitting room with adjoining roof terrace and view over bay (space to sleep two if required).
Second floor: Large bedroom sleeping 2+2 with dormer window and two large Velux windows, all with views over the bay.
Very large cellar with direct access to the street - ideal for bicycles; utility room with sink, storage area, wine cellar and WC. Mains gas central heating.

Energy Consumption (DPE)

CO2 Emissions (GES)
The information displayed about this property comprises a property advertisement which has been supplied by a Private Owner and does not constitute property particulars. View our full disclaimer
.

 Currency Conversion
provided by
Wise
Currency Conversion
provided by
Wise










 Energy Consumption (DPE)
Energy Consumption (DPE)
 CO2 Emissions (GES)
CO2 Emissions (GES)
 Currency Conversion
provided by
Wise
Currency Conversion
provided by
Wise
