Property Description
Summary
A 200 year old detatched stone farmhouse situated on the outskirts of a small hamlet with uninterrupted views of the open countryside from the garden.
The property has been renovated to a high standard to accommodate modern day living whilst retaining much of it’s character including exposed beams, exposed stone walls, decorative stone sinks and varnished wooden floors and a balcony with fabulous views over the open countryside. Fully centrally heated with further electric heaters. There are double glazed windows and doors throughout, electric security shutters, further wooden shutters and fibre optic internet connection
Location
The property is 5 kms from the small town of Oradour sur Vayres where you will find shops, supermarket, garages, pharmacy, bank, tabac, bar/restaurant, post office, weekly market, and medical centre. Larger shops and hospital can be found in St Junien which is a 20 minute drive away.
The cities of Limoges and Angouléme are both close by with large shops and lots of architectural buildings of historical interest. You will also find a wide range of music venues/ events, bars and restaurants.
The property is situated in the beautiful Limousin district, known as The Lake District of France. The area has numerous lakes and forests which can be used for a large variety of water and land based activities.
The property is only a short drive from the Dordogne district with it's numerous tourist attractions including the picturesque towns of Brantome, Sarlat and Périgueux and is home to numerous chateaux.
Access
The house is only 30 minutes from Limoges airport from where Ryanair and other airlines fly to many destinations in the UK including London Stansted, Manchester and East Midlands and further afield.
Interior
Ground Floor
Reception 1
Double glazed external doors, exposed beams, double glazed windows, 8 kw log burner, 2 radiators, 1 electric heater. Suspended wooden floor (36m2) Inner hallway leading to garden and cloakroom.
Further double glazed doors leading to
Reception 2
Attractive brick fireplace with free standing 14kw Log Burner with back boiler for central heating, radiator, electric heater, original feature stone sink, Double glazed door leading to garden. (32m2)
Open Staircase leading up to Reception 3/bedroom 4
Inner Hallway
Leading to glazed external door to garden and Cloakroom with WC and WHB/vanity unit, electric heater.
Kitchen
Large number of Shaker style kitchen units and worktops, white enamel sink, feature brick chimney, electric double oven/grill with 5 burner gas hob, radiator, under-stairs cupboard, external door, 2 double glazed windows, one overlooking the rear garden (24m2)
Wooden staircase leading to first floor
First Floor
Bedroom 1
Exposed beams, feature chimney breast, large built in wardrobe, freestanding bath with shower attachment, windows to front and rear plus Velux window. Radiator, electric heater. (23m2)
Bedroom 2
Exposed beams, window to front plus Velux window and radiator. (23m2)
Bedroom 3
Exposed beams, window to front, electric heater (9m2)
Bathroom
Large shower cubicle, WC, WHB/Vanity unit, window to rear plus Velux window, electric heated towel rail, electric fan heater.
Reception 3/Bedroom 4 ( Accessed from Reception Room 2.)
Exposed Beams, built in storage cupboard, radiator, Double patio doors leading to large balcony offering unobstructed views over the surrounding countryside. (30m2)
Exterior
The property is accessed to the front via a large landscaped driveway with parking for several cars behind double gates.
To the rear and side of the property there is a fully enclosed garden of 2,500m2 incorporating
• 8m x 4m In-ground swimming pool with wooden decking sun terrace.
• Outdoor Dining area with gazebo and wooden decking
• Large Wooden Shed/Mower port
• Mature trees and ornamental shrubs
• Variety of fruit trees and fruit bushes
• Vegetable Plots
• Built in stone barbeque
• Covered Terrace/Wood store
Additional Details
The property has a fully conforming fosse septique (septic tank)
Total Living area -182m2
All property diagnostics and DPE carried out

 Currency Conversion
provided by
Wise
Currency Conversion
provided by
Wise
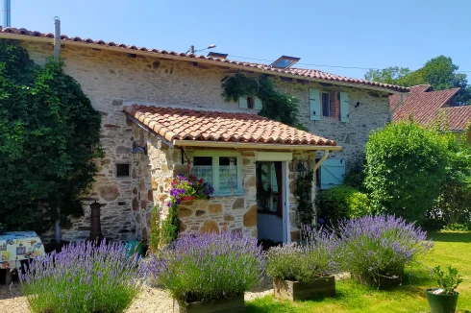
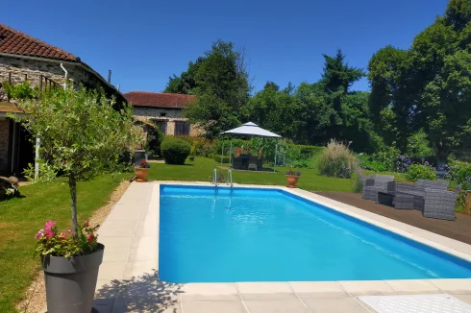
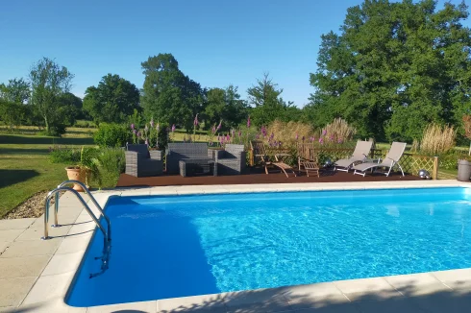
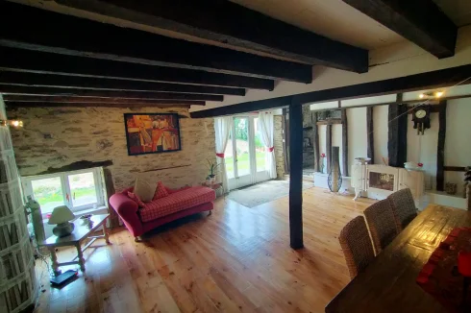
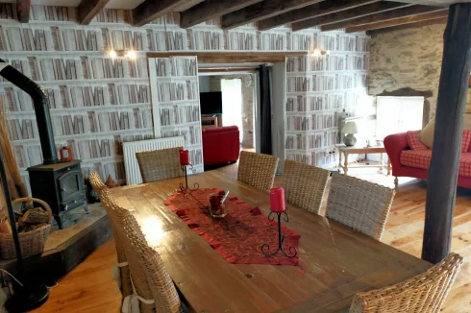
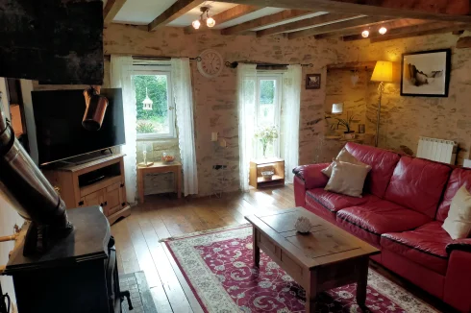
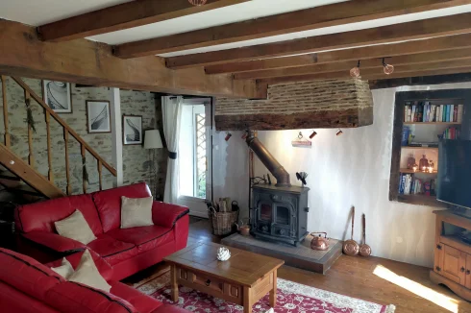
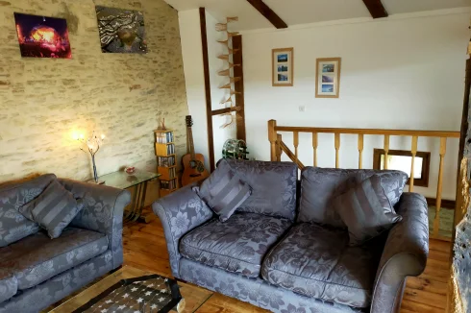
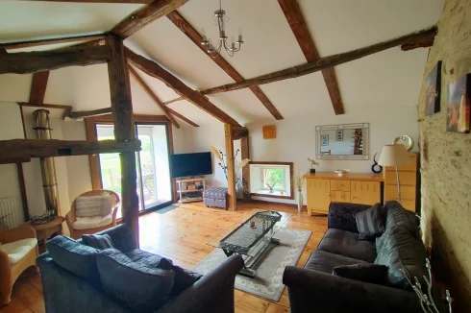
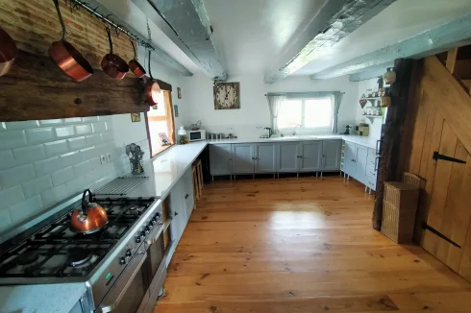
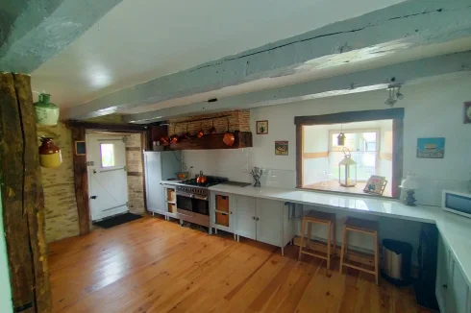
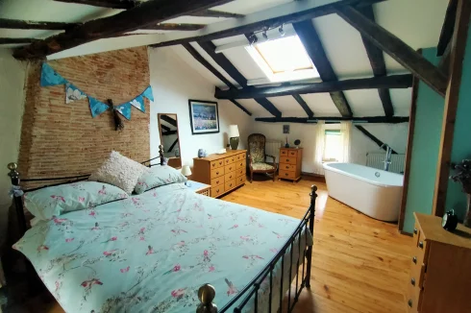
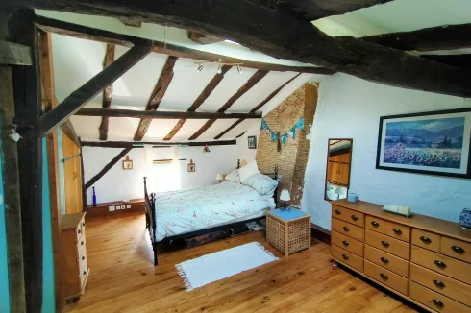
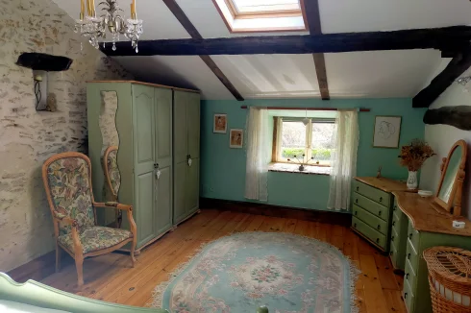
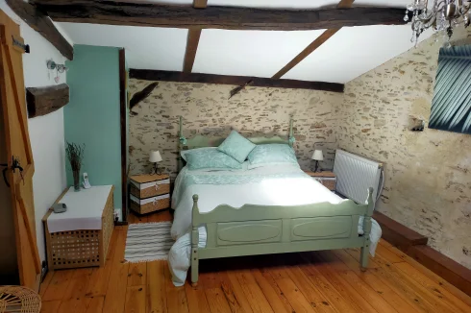
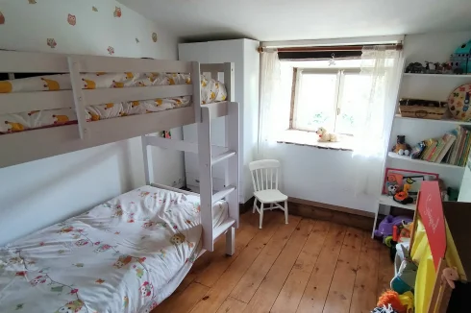
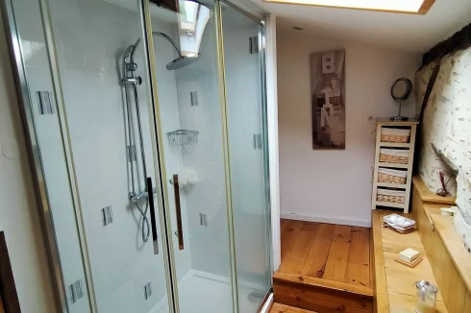
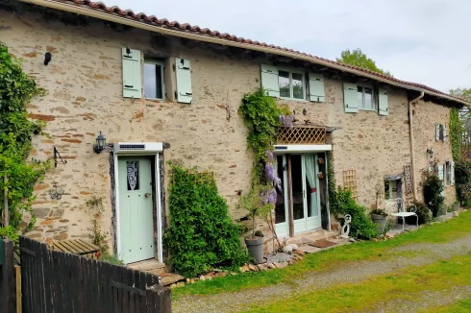
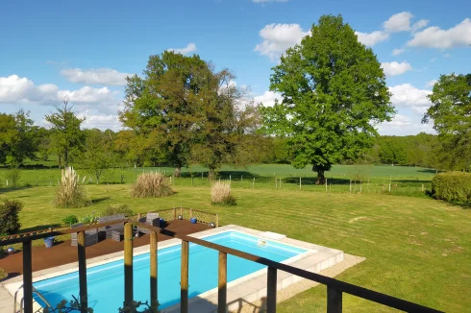
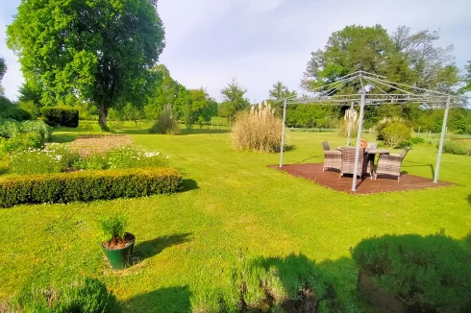
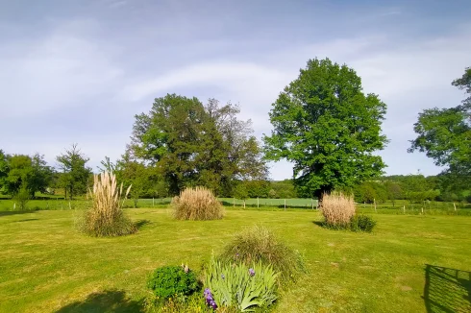
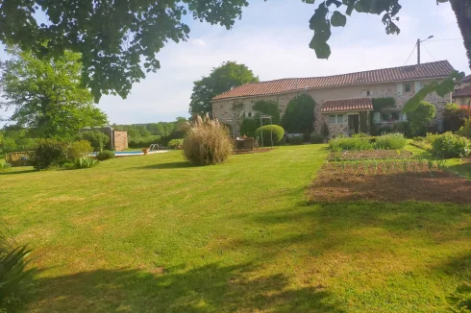
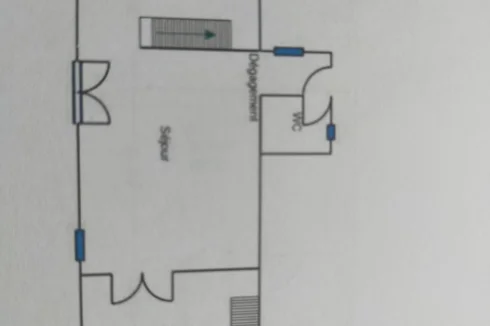
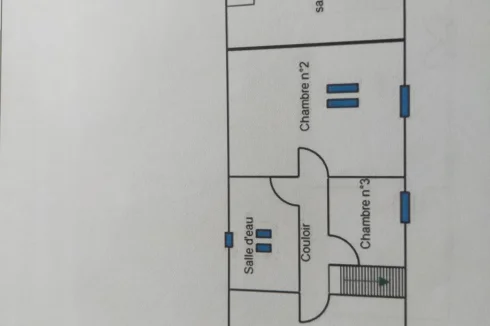
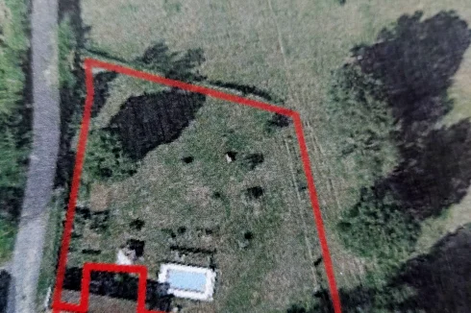
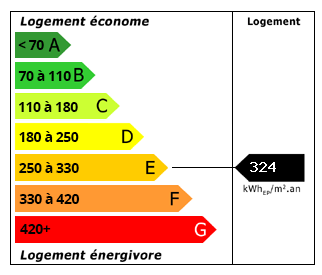 Energy Consumption (DPE)
Energy Consumption (DPE)
 CO2 Emissions (GES)
CO2 Emissions (GES)
 Currency Conversion
provided by
Wise
Currency Conversion
provided by
Wise
