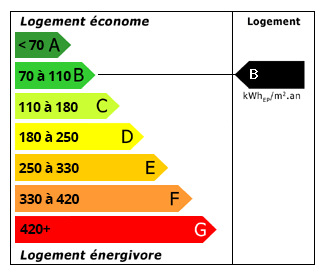Longere in a Peaceful Location Near Cherbourg in la Glacerie, only, 10mins to the Beaches of the Cotenin Peninsula
5
Beds
2
Baths
Habitable Size:
170 m²
Land Size:
6,900 m²

Vue drone

Façade avant Sud-Est
![]()
Vue veranda
![]()
Cabanon arriere
![]()
Salle réception
![]()
Entrée sur le salon
![]()
Séjour / ouvert cuisine
![]()
Cuisine
![]()
Cuisine
![]()
Douche Rdc
![]()
Chambre 1
![]()
Chambre 3
![]()
Chambre 4
![]()
Chambre 2
![]()
Bureau
![]()
Vue drone
View Carousel
Return to search
€360,000
Excluding Notaires Fees
Region: Lower-Normandy
Department: Manche (50)
Commune: La Glacerie (50470)
Advert Reference: IFPC45213
For Sale By Owner (FSBO)
For Sale Privately

 Currency Conversion
provided by
Wise
Currency Conversion
provided by
Wise
|
British Pounds:
|
£306,000
|
|
US Dollars:
|
$385,200
|
|
Canadian Dollars:
|
C$529,200
|
|
Australian Dollars:
|
A$594,000
|
Please note that these conversions are approximate and for guidance only and do not constitute sale prices.
To find out more about currency exchange, please visit our Currency Exchange Guide.
View on map
Key Info
Advert Reference: IFPC45213
- Type: Residential (Cottage, Country House, Longère, Farmhouse / Fermette, House), Maison Ancienne , Detached
- Bedrooms: 5
- Bath/ Shower Rooms: 2
- Habitable Size: 170 m²
- Land Size: 6,900 m²
Highlights
- Rebuilt in 1982, it retains the charm of a farmhouse with its real stone facade.
- Peace and quiet guaranteed as it is surrounded by pastures. No work required. The roof has just been checked and cleaned.
- 1690m2 (0.4 of an acre) plot of land and 5193m2 (1.28 acres) grass field
Features
- Alarm / CCTV
- Bed & Breakfast Potential
- Broadband Internet
- Character / Period Features
- Conservatory / Orangerie
- Countryside View
- Courtyard
- Double Glazing
- Driveway
- Equestrian Potential
- Fireplace / Stove
- Garage(s)
- Garden(s)
- Geothermal Heating
- Land
- Mains Electricity
- Mains Water
- Off-Street Parking
- Parking
- Pond(s)
- Renovated / Restored
- Renovation / Development Potential
- Rental / Gîte Potential
- Septic Tank / Microstation
- Shed(s)
- Stone
- Terrace(s) / Patio(s)
Property Description
Summary
With a living area of approximately 170m² including an 18m² veranda, it comprises:
On the ground floor, a fitted and equipped kitchen of 13m²
An L-shaped living room with an open fireplace of 45m² connected by an opening
The 18m² veranda (unheated) opens onto the garden (west)
A dressing room leads to a separate toilet and a bathroom with a walk-in shower and bathtub
Upstairs, a hallway leads to four attic bedrooms and a bathroom with a shower and macerator toilet
On the ground floor, there is also a large reception room of approximately 30m² with a large fireplace and a separate entrance
A staircase above you will find another attic room that could be used as an office, games room, or spare bedroom
A large attached garage with openings to the front and rear is attached and has a pit for mechanical equipment
The house is equipped with a new heat pump (under warranty).
A stable adjoins the garage, as does a storage shed. A wooden shed is also located at the rear of the house.
Controlled independent sanitation.
Property tax: €1,350
DPE B, estimated annual energy costs: €1,435/€1,941
Location
Quick access to the RN13
Nearest shopping center 10 minutes away
Nearest beach 10 minutes away
Ferries 15 minutes away
Interior
All windows and French windows are double-glazed PVC, the front door is aluminium and recent
the shutters are PVC.
Exterior
At the rear: an ornamental pond awaits renovation.
At the front: A paved and enclosed courtyard that can accommodate 5/6 cars with an automatic gate.
Lawns in front and behind, approximately 1,600 m² (0.4 acres)
Adjoining grassy plot of 5,200 m² (1.2 acres)

Energy Consumption (DPE)

CO2 Emissions (GES)
The information displayed about this property comprises a property advertisement which has been supplied by a Private Owner and does not constitute property particulars. View our full disclaimer
.

 Currency Conversion
provided by
Wise
Currency Conversion
provided by
Wise
















 Energy Consumption (DPE)
Energy Consumption (DPE)
 CO2 Emissions (GES)
CO2 Emissions (GES)
 Currency Conversion
provided by
Wise
Currency Conversion
provided by
Wise
