Lovely Spacious 5 Bed Property with a Convertible Attic. Between Poitiers & Parthenay
5
Beds
2
Baths
Habitable Size:
188 m²
Land Size:
1,500 m²
![]()
MASTER BEDROOM
![]()
BACK KITCHEN BOILER ROOM
![]()
SMALL BEDROOM OR OFFICE
![]()
GARAGE
![]()
BREAD OVEN
![]()
SUMMER KITCHEN
![]()
DEPENDENCIES
View Carousel
Return to search
Region: Poitou-Charentes
Department: Deux-Sèvres (79)
Commune: Thénezay (79390)
Advert Reference: IFPC45702
For Sale By Owner (FSBO)
For Sale Privately

 Currency Conversion
provided by
Wise
Currency Conversion
provided by
Wise
|
British Pounds:
|
£195,500
|
|
US Dollars:
|
$246,100
|
|
Canadian Dollars:
|
C$338,100
|
|
Australian Dollars:
|
A$379,500
|
Please note that these conversions are approximate and for guidance only and do not constitute sale prices.
To find out more about currency exchange, please visit our Currency Exchange Guide.
View on map
Key Info
Advert Reference: IFPC45702
- Type: Residential (Country House, Farmhouse / Fermette, House), Maison Ancienne , Detached
- Bedrooms: 5
- Bath/ Shower Rooms: 2
- Habitable Size: 188 m²
- Land Size: 1,500 m²
Highlights
- Beautiful spacious house with development possibilities to expand its living space
- Roof completely redone in 2019
- An open fireplace offering beautiful flames for a warm atmosphere
- Proximity to a train station and an airport (less than 40 km)
Features
- Attic(s) / Loft(s)
- Balcony(s)
- Broadband Internet
- Central Heating
- Character / Period Features
- Courtyard
- Double Glazing
- Driveway
- Fibre Internet
- Fireplace / Stove
- Garage(s)
- Garden(s)
- Mains Electricity
- Mains Water
- Off-Street Parking
- Outdoor Kitchen / BBQ
- Renovated / Restored
- Renovation / Development Potential
- Rental / Gîte Potential
- Septic Tank / Microstation
- Stone
- Terrace(s) / Patio(s)
Property Description
Summary
This house comprises:
Ground floor
- 1 large living room of 73 m² with a fireplace
- A utility room
- A bathroom
- A toilet
- A 9.85 m² office or bedroom
- A garage with an electric gate measuring H 238 x W 240 (possibility of entering a van)
Upstairs
- A superb landing leading to 4 bedrooms, including an 18 m² master bedroom with a dressing room and adjoining balcony
- A shower room with toilet
- An attic
The house is equipped with numerous closets and an intercom, and is heated by a low-consumption oil-fired boiler (radiators).
The roof was completely redone in 2019
The grounds are enclosed, and the property is accessed via a 4.75-meter electric gate or through the gate. This property also features a covered courtyard with a bread oven in excellent condition, and a summer kitchen attached to a small open-plan timber-frame building.
OPTION: Possibility to purchase a 1,700 m² enclosed building plot located opposite the house.
Location
Location: The property is located in a small rural community of 1,400 inhabitants, which is equipped with:
- a doctor's office
- a pharmacy
- a convenience store
- a bakery
- a bank
- a post office
- a nursery, primary school, and secondary school
Access
Routes:
- 34 km from BIARD POITIERS Airport
- 36 km from Poitiers train station
- A10 Poitiers North interchange 33 km (towards Paris)
- A10 Poitiers South interchange 44 km (towards Bordeaux)
- 132 km from La Rochelle
Interior
The kitchen is fitted with solid oak furniture.
Room Size
Ground Floor
- Living Room 73 m²
- Utility Room/Boiler Room 11 m²
- Small Bedroom or Office 9.85 m²
- Bathroom 8 m² including closet
- Toilet 1.25 m²
- Hallway 5.75 m² including closet
Upstairs:
- Shower Room and Toilet 3.50 m²
- Blue Bedroom 12.20 m²
- Bedroom with "Door Sitting" Window 12.75 m² including closet
- Purple Bedroom 16.35 m² including closet
- Master Bedroom 18.20 m² including dressing room
- Balcony adjoining the Master Bedroom 4.15 m²
- Landing 10.35 m²
- Attic 38.30 m²
Exterior
- 8.72 m² covered courtyard
- 13.83 m² summer kitchen
- 23.10 m² open outbuilding
- a magnificent wisteria arbor
The information displayed about this property comprises a property advertisement which has been supplied by a Private Owner and does not constitute property particulars. View our full disclaimer
.

 Currency Conversion
provided by
Wise
Currency Conversion
provided by
Wise
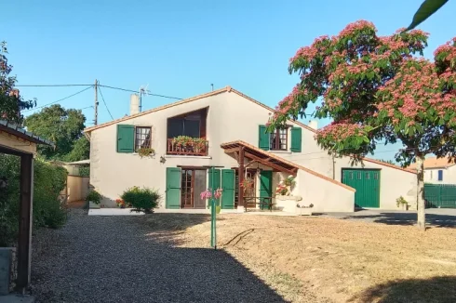
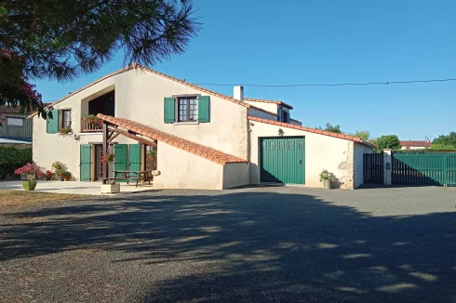
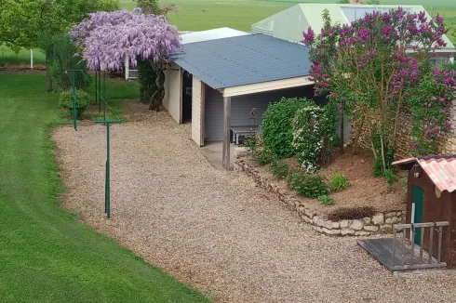
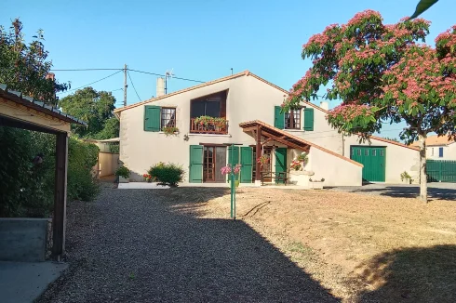
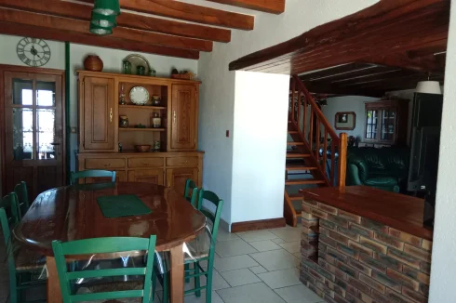
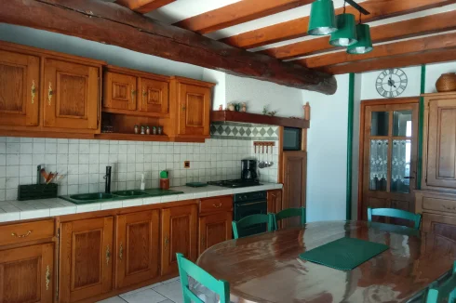
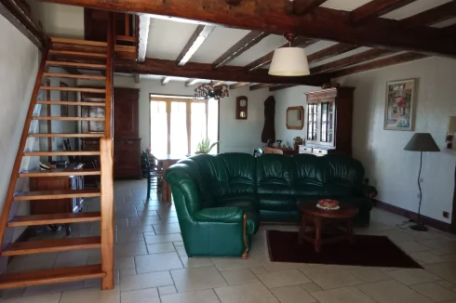
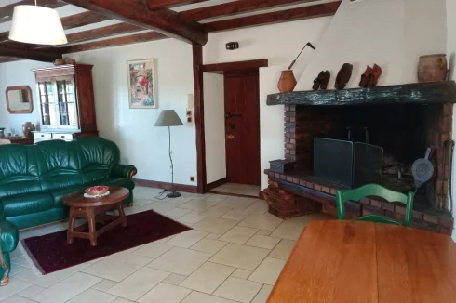
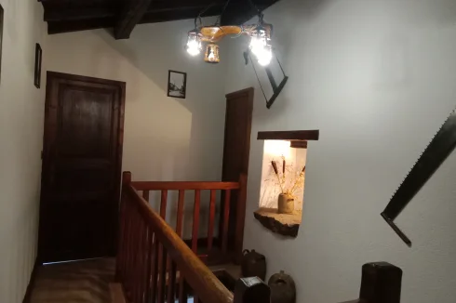
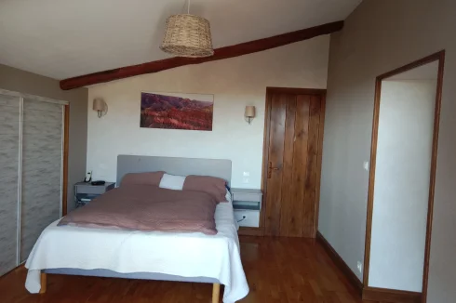
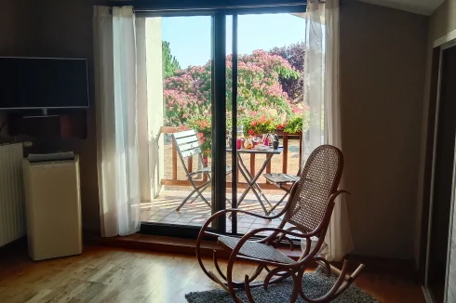
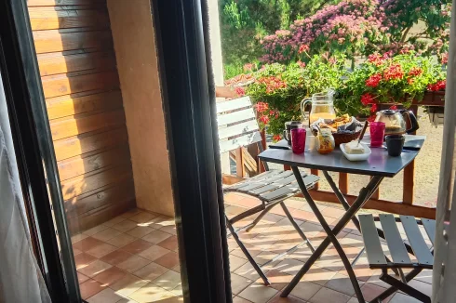
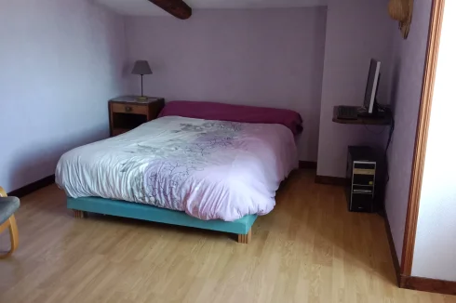
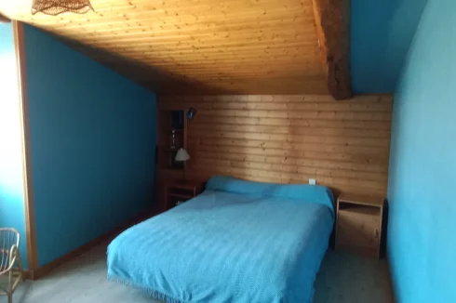
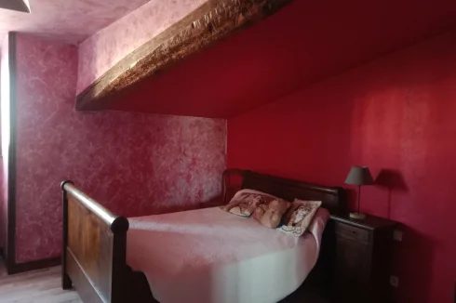
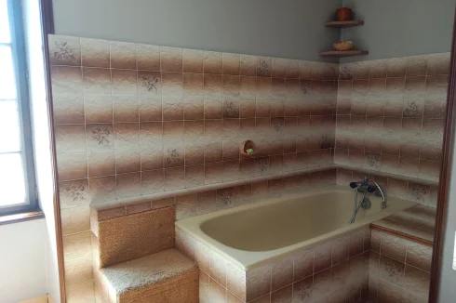
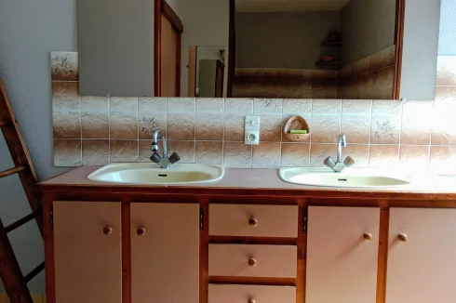
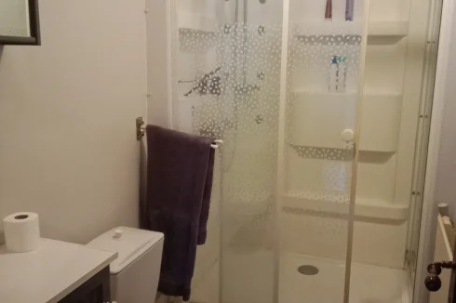
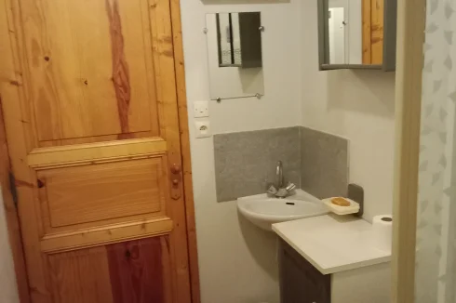
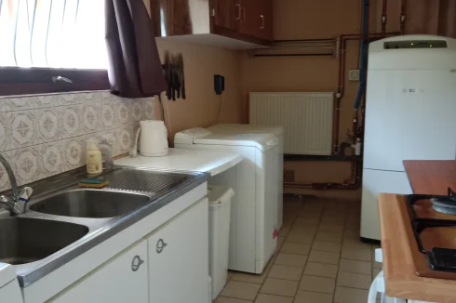
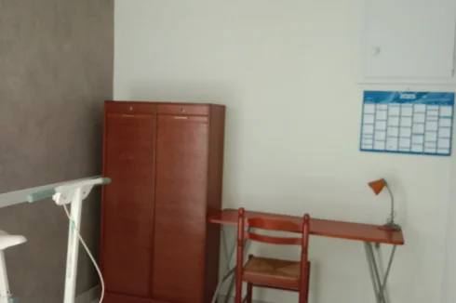
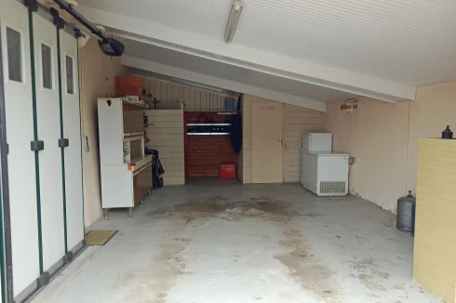
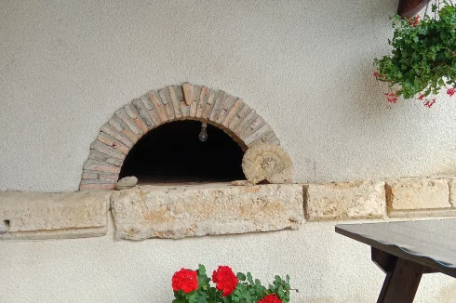
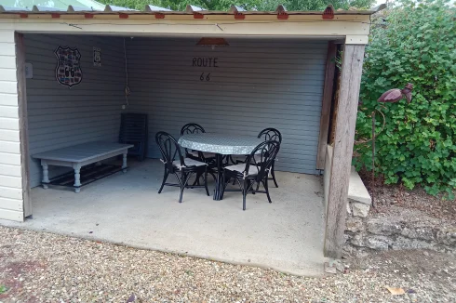
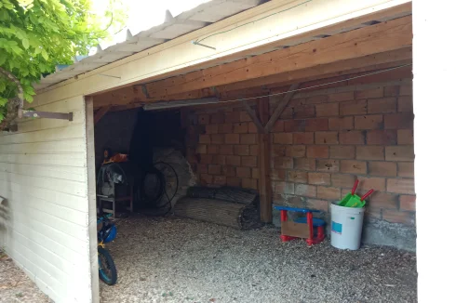
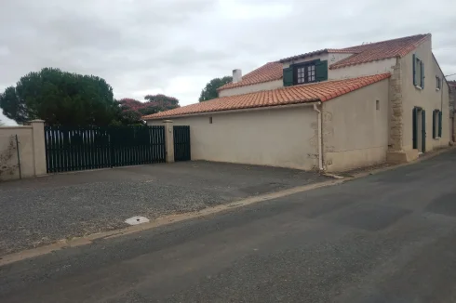
 Currency Conversion
provided by
Wise
Currency Conversion
provided by
Wise
