Property Description
Summary
Fabulous historic building in central location, ideal for a small business. On the ground floor the property consists of a showroom space, a gallery (which could also be used for retailing), a kitchenette and a toilet with wash hand basin. The front of the property has newly fitted security grills. There is also a lovely enclosed gravelled courtyard with a two story covered area.
An old chestnut staircase leads from the hallway to the first floor, where there is another toilet with wash hand basin, a large placard housing a washing machine, and two large and luminous office/ meeting rooms with fireplaces. One has a security door.
A door from the landing leads up another ancient chestnut staircase to a newly appointed loft apartment. 2 bedrooms, bathroom with bath and shower and a peninsula kitchen central to the large and airy living area.
The current owners have replaced the roof, completely rewired and replumbed the property, new kitchens, bathrooms, toilets and security grills/door.
Fabulous value.
Location
Situated in Rue Jeanne d'Arc, just off the main square in the centre of the delightful town of Chateauponsac. The Mairie and the carpark are very close, as are the bars, restaurants, shops, Post Office and the museum. A short walk away is the pictureque valley of the Gartempe and its Roman bridge.
Access
Chateauponsac is 10 minutes from the A20 autoroute giving easy access in all directions. A 30 minute drive brings you to the Cite of Limoges, with its bars, restaurants, covered markets, shops, theatres and history. Limoges has a mainline station to Paris and Bordeaux and beyond, and an international airport. 3 hours from the west coast and 2 hours from the nearest ski resort.
Interior
Enter through the ancient door into the central hallway. To the left is the old butchers shop complete with the huge wooden fridge. Behind that is a modern fitted kitchen - sink, fridge, dishwasher and plenty of storage - along with a WC and the French windows giving access to the enclosed gravelled courtyard. The the right of the central hallway is the gallery with its original flooring, open fireplace and modern lighting system - ideal for an artists] to display works, or as a retail space.
Climb the ancient chestnut staircase to the first floor and find two huge rooms with original chestnut flooring - offices, presentation or meeting rooms - or repurposed as open plan appartements or bedrooms. in between these rooms is a WC and a large cupboard housing a washing machine.
A door leads to another ancient chestnut staircase leading to the loft appartement. A modern space with two bedrooms and a fitted bathroom, and a very large and airy living area designed around a peninsular bespoke kitchen with all necessary appliances.
Exterior
The private courtyard to the rear of the property is completely private and secluded. It has water supply and drainage ready for an outside kitchen, or it could be enclosed to give more internal space.
Additional Details
A property of great character and potential for any number of commercial or artistic projects.

 Currency Conversion
provided by
Wise
Currency Conversion
provided by
Wise
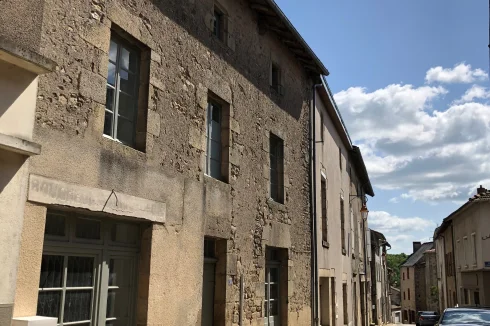
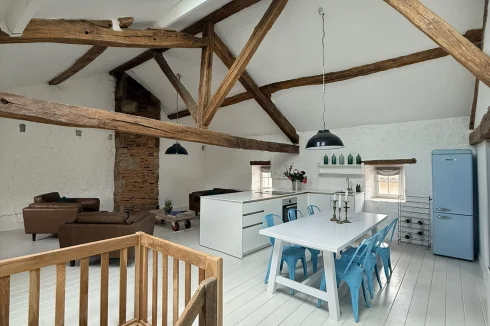
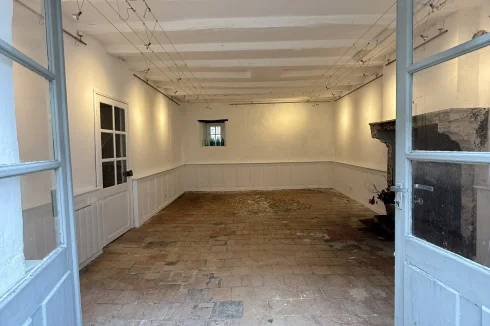
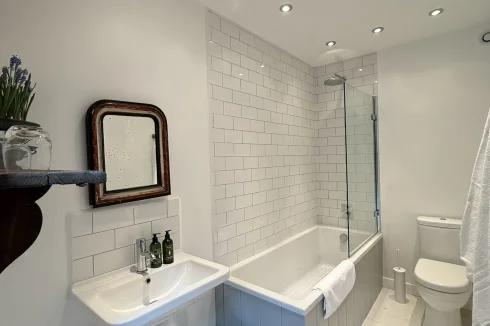
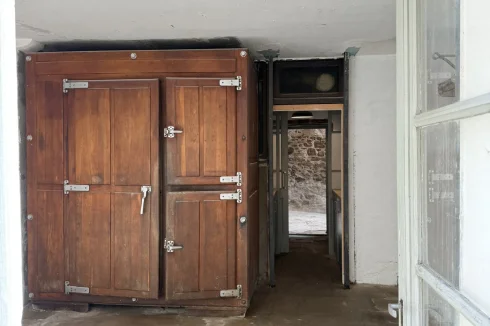
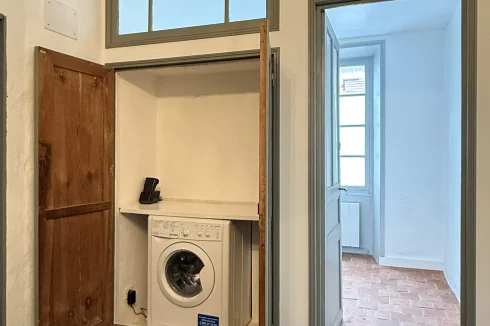
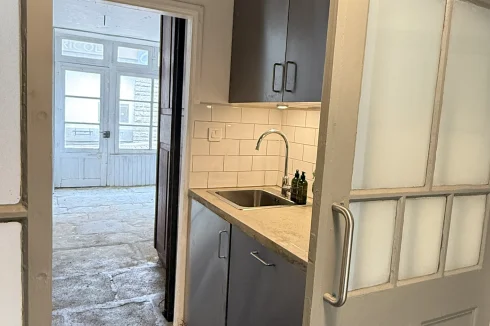
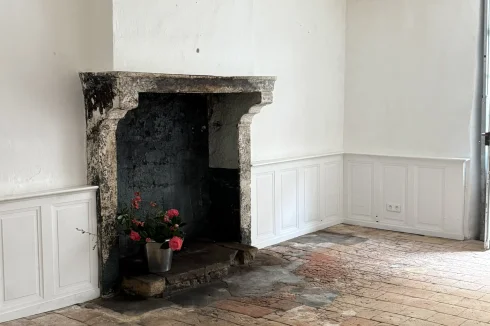
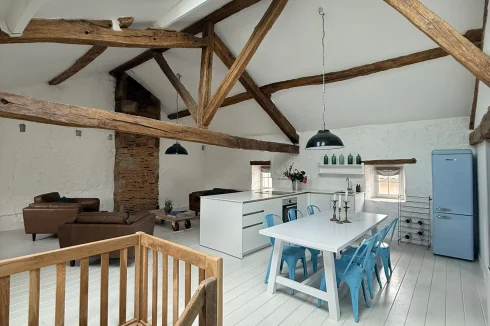
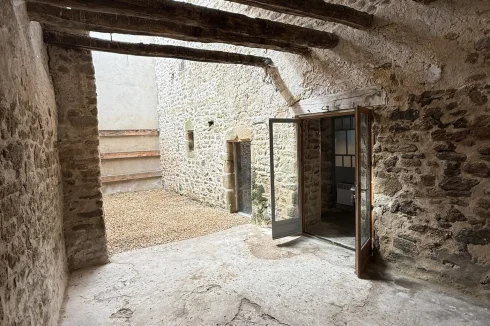
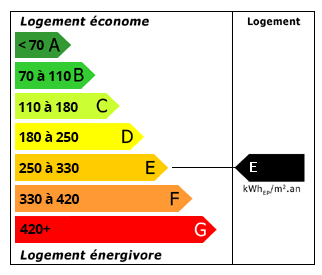 Energy Consumption (DPE)
Energy Consumption (DPE)
 CO2 Emissions (GES)
CO2 Emissions (GES)
 Currency Conversion
provided by
Wise
Currency Conversion
provided by
Wise
