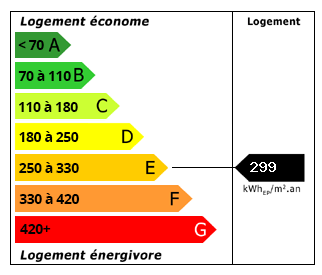A Well Adapted House for Easy Living
3
Beds
1
Bath
Habitable Size:
81 m²
Land Size:
1,258 m²

Main

Side
![]()
Kitchen
![]()
Kitchen
![]()
Open plan
![]()
Living area
![]()
Bedroom
![]()
Bedroom
![]()
Bathroom
![]()
Garage
![]()
Garage
View Carousel
Return to search
€182,200
Seller's commission
Region: Aquitaine
Department: Lot-et-Garonne (47)
Commune: Castelculier (47240)
 Currency Conversion
provided by
Wise
Currency Conversion
provided by
Wise
|
British Pounds:
|
£154,870
|
|
US Dollars:
|
$194,954
|
|
Canadian Dollars:
|
C$267,834
|
|
Australian Dollars:
|
A$300,630
|
Please note that these conversions are approximate and for guidance only and do not constitute sale prices.
To find out more about currency exchange, please visit our Currency Exchange Guide.
View on map
Key Info
Advert Reference: TR1034
- Type: Residential (Villa, House) , Detached
- Bedrooms: 3
- Bath/ Shower Rooms: 1
- Habitable Size: 81 m²
- Land Size: 1,258 m²
Highlights
- Basement
- Two garages, one with a basement
Features
- Central Heating
- Driveway
- Electric Heating
- Garage(s)
- Garden(s)
- Mains Electricity
- Mains Gas
- Mains Water
- Off-Street Parking
- Outbuilding(s)
- Rental / Gîte Potential
- Terrace(s) / Patio(s)
Property Description
Summary
A 81 m² house with its contemporary facade, cement tile floors, and numerous additional spaces.
Location
Located in a pleasant neighbourhood of Castelculier with good access to Agen
Interior
On the ground floor, you will find a living/dining room offering a beautiful living space, as well as a separate, fully fitted and equipped kitchen.
Upstairs, the sleeping area consists of three comfortable bedrooms and a bathroom with toilet.
Exterior
Two garages attached to the house, ideal for parking, a workshop, and/or storage.
A cellar has been converted into one of the garages.
A practical garden shed for tools and/or seasonal storage.
Two parking spaces in the courtyard.
A small garden to enjoy the sunny days in complete tranquility.
Additional Details
This house is perfect for a family or an investment project and offers excellent development potential.

Energy Consumption (DPE)

CO2 Emissions (GES)
The information displayed about this property comprises a property advertisement which has been supplied by Gascony Property and does not constitute property particulars. View our full disclaimer
.
 Find more properties from this Agent
Find more properties from this Agent
 Currency Conversion
provided by
Wise
Currency Conversion
provided by
Wise











 Energy Consumption (DPE)
Energy Consumption (DPE)
 CO2 Emissions (GES)
CO2 Emissions (GES)
 Currency Conversion
provided by
Wise
Currency Conversion
provided by
Wise