This property has been removed by the agent
Panoramic Views for this Characterful Property with Main Hou
10
Beds
6
Baths
Habitable Size:
401 m²
Land Size:
24.6 ha
Return to search
Region: Aquitaine
Department: Dordogne (24)
Commune: Domme (24250)
 Currency Conversion
provided by
Wise
Currency Conversion
provided by
Wise
|
British Pounds:
|
£972,400
|
|
US Dollars:
|
$1,224,080
|
|
Canadian Dollars:
|
C$1,681,680
|
|
Australian Dollars:
|
A$1,887,600
|
Please note that these conversions are approximate and for guidance only and do not constitute sale prices.
To find out more about currency exchange, please visit our Currency Exchange Guide.
View on map
Key Info
Advert Reference: L7122
- Type: Residential (Country House, Farmhouse / Fermette, Mansion / Belle Demeure, House), Business (Gîte)
- Bedrooms: 10
- Bath/ Shower Rooms: 6
- Habitable Size: 401 m²
- Land Size: 24.6 ha
Features
- Basement
- Bed & Breakfast Potential
- Cellar(s) / Wine Cellar(s)
- Character / Period Features
- Countryside View
- Courtyard
- Double Glazing
- Driveway
- Electric Heating
- Equestrian Potential
- Fireplace / Stove
- Garden(s)
- Gîte(s) / Annexe(s)
- Land
- Off-Street Parking
- Outbuilding(s)
- Pigeonnier(s)
- Renovated / Restored
- Renovation / Development Potential
- Rental / Gîte Potential
- Stone
- Swimming Pool
- Terrace(s) / Patio(s)
- Vegetable Garden(s)
- View(s)
- Woodburner Stove(s)
- Woodland / Wooded
Property Description
Located between Gourdon and Sarlat in a peaceful setting with magnificent views.
With 13th century origins and mainly 17th and 18th century, the buildings are set around a courtyard with a beautiful dovecote with original stone roof.
Main house: 231 m2 + a large lower ground floor of 130 m2 (high ceilings).
The roof was redone in 2010. Oil and wood heating.
Ground floor: Living room (8.8 mx 6.25m = 55 m2), Dining room (30 m2) with wood stove, Fitted kitchen (12.5 m2), hallway ( 8.75 m2) with cupboards, WC (2 m2), Bedroom 1 (26.6 m2) with cupboard and bathroom/WC (7 m2) with bath, shower and heated towel rail. Outside terrace in the courtyard.
First Floor: Landing/office (3 m2), Bedroom 2 (27 m2), Bedroom 3 (19.65 m2), Separate WC (1.4 m2), Shower room (9.2 m2), Bedroom 4 (29 m2). Double glazing throughout this floor.
Lower Ground Floor: Cellar 1 (45 m2) with ceiling height of 3.25m. Cellar 2 (55 m2) with ceiling height of 2.65m. Cellar/boiler room (30 m2) with a Zaegel oil-fired boiler and a wood-burning and cumulus boiler.
Large gite - 110 m2 - living room/kitchen (44 m2) and door to terrace. Upstairs: Bedroom 1 (18 m2) with shower room/WC, Bedroom 2 (18.8 m2) with shower room/WC, Bedroom 3 with sloping ceilings (12.6 m2), Bedroom 4 with sloping ceilings (11 m2), Shower room/WC (3 m2) Part oil heating and electric radiators.
Small gite - 60 m2 with the possibility of extending 30 m2 upstairs + basement of 50 m2 including the vaulted cellar. Living room/kitchen (24 m2), Bedroom 1 (17.5 m2), Bedroom 2 (11.8 m2), Shower room (2.7 m2), WC (1.65 m2)
Dovecote (1640) of 48 m2 (3 levels of 16 m2) - with original stone roof
Large stone barn of 220 m2 (2 levels)
Lean-to adjoining the barn 55 m2
Total living area: 401 m2 Other surface area: 533 m2
Chlorine swimming pool 50 m2 (liner 2021) + deck in exotic wood.
Land 25 ha ... Woodland with chestnut/charm/oak/green oak and pines. Meadows about 2.8 ha.. Vegetable garden.
Stone parking for 10 cars +
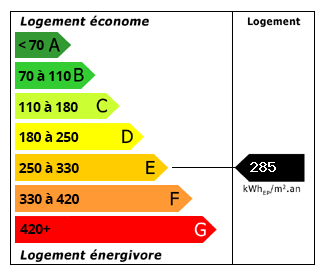
Energy Consumption (DPE)

CO2 Emissions (GES)
The information displayed about this property comprises a property advertisement which has been supplied by Charles Loftie Immobilier and does not constitute property particulars. View our full disclaimer
.
 Find more properties from this Agent
Find more properties from this Agent
 Currency Conversion
provided by
Wise
Currency Conversion
provided by
Wise
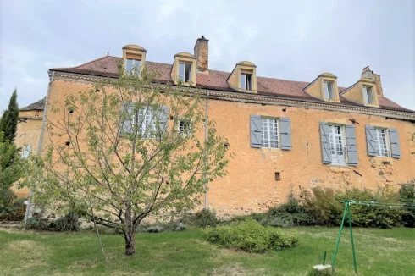
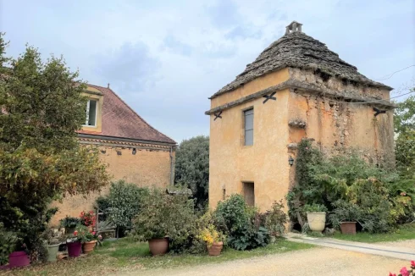
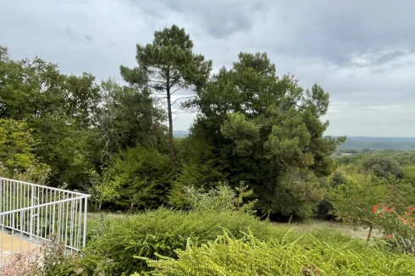
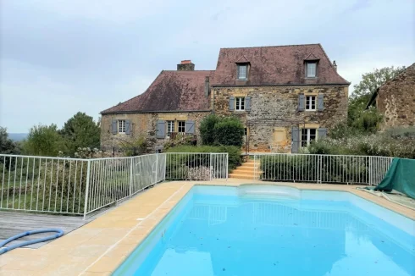
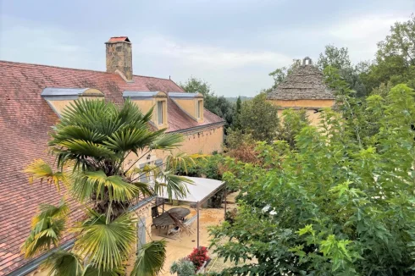
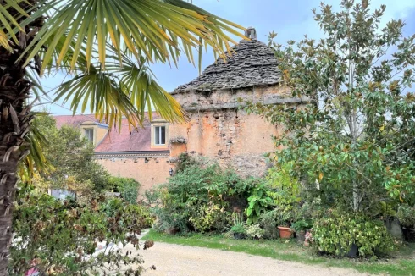
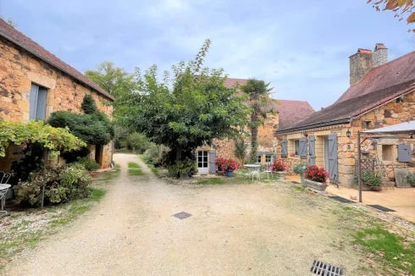
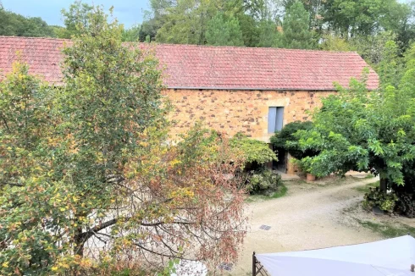
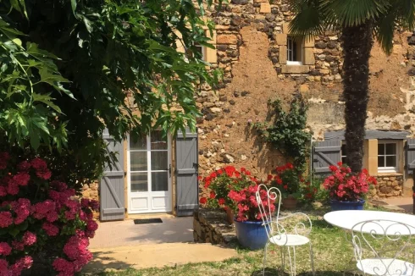
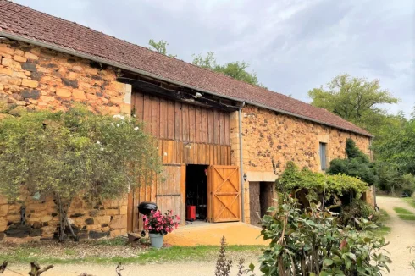
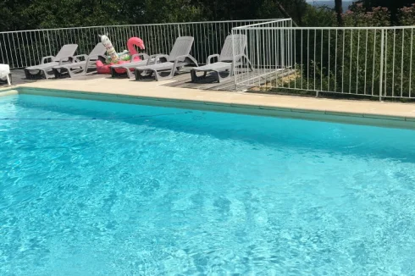
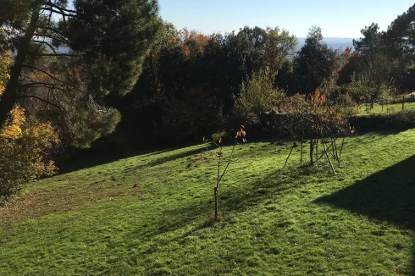
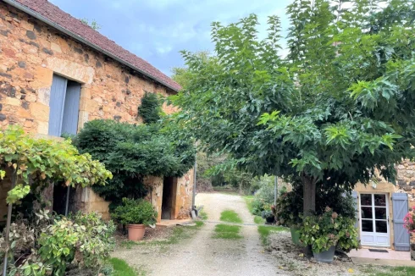
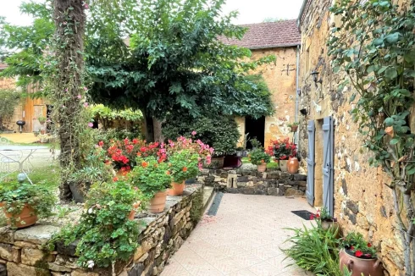
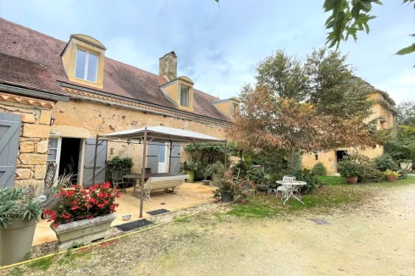
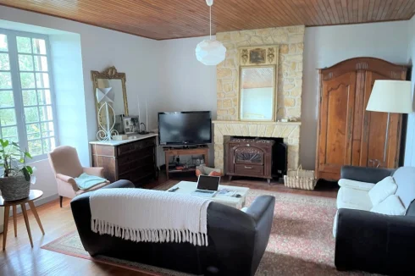
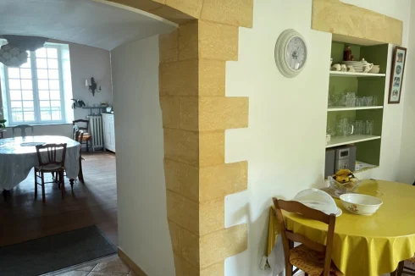
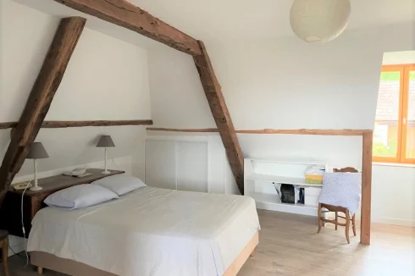
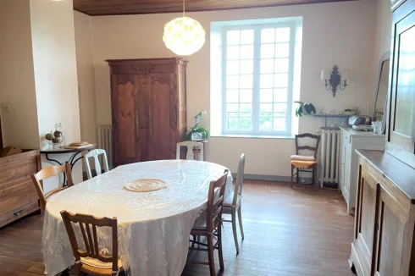
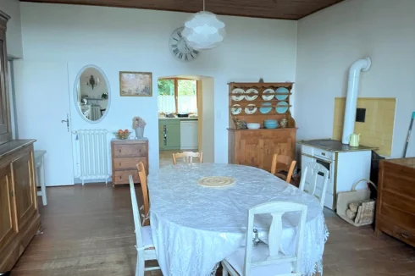
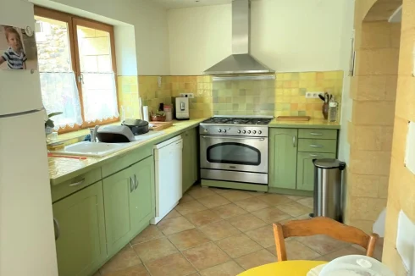
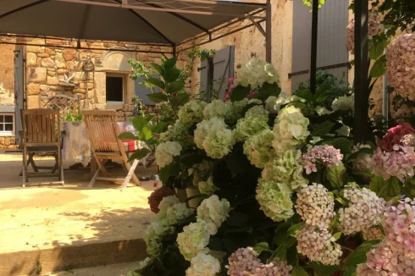
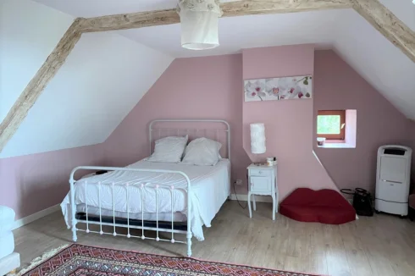
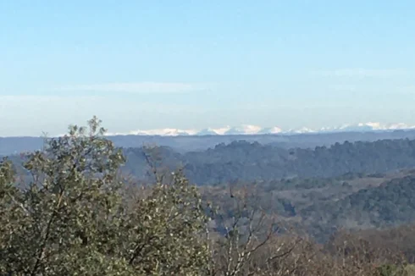
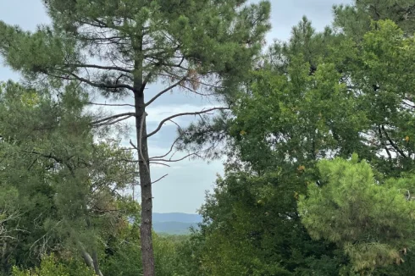
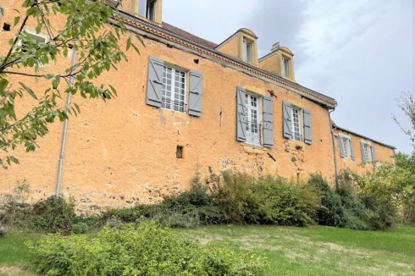
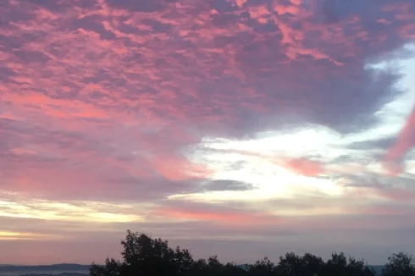
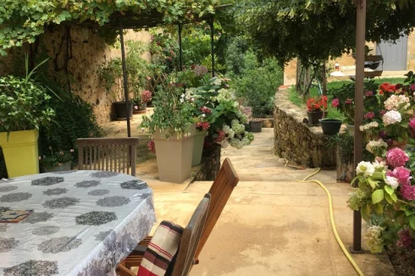
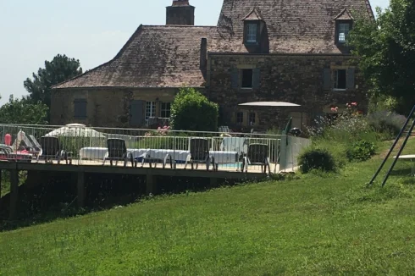
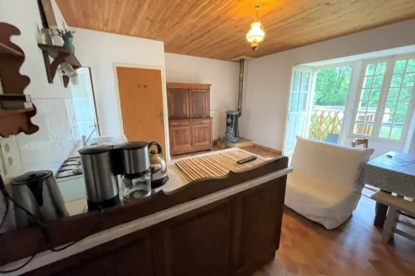
 Energy Consumption (DPE)
Energy Consumption (DPE)
 CO2 Emissions (GES)
CO2 Emissions (GES)
 Currency Conversion
provided by
Wise
Currency Conversion
provided by
Wise