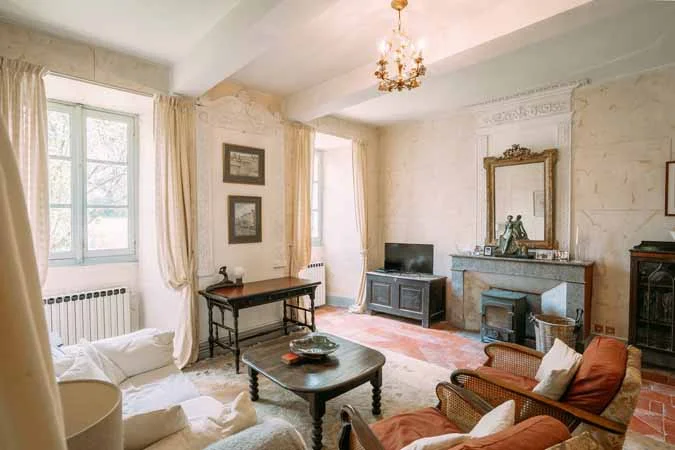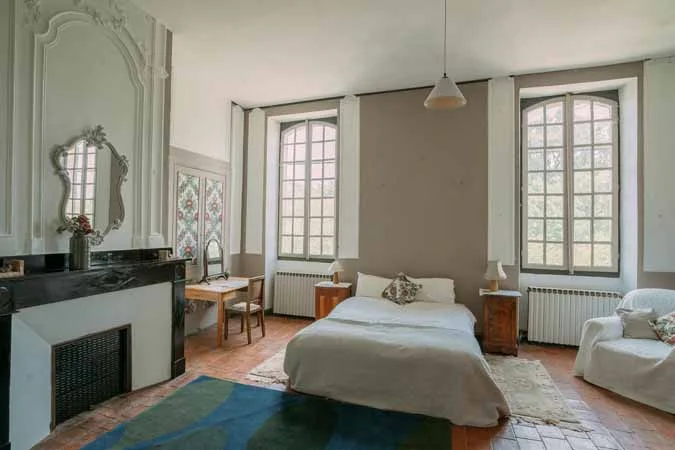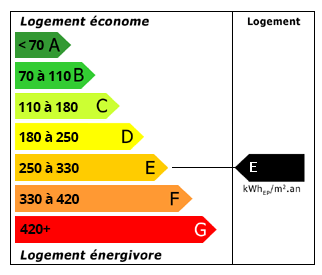A Piece of Gascon Heritage
€639,000
Advert Reference: IP1223
For Sale By Agent
Agency: Purslows Gascony View Agency
Find more properties from this Agent
View Agency
Find more properties from this Agent
 Currency Conversion provided by Lumon
an FCA authorised Electronic Money Institution and regulated by the Central Bank of Ireland
Currency Conversion provided by Lumon
an FCA authorised Electronic Money Institution and regulated by the Central Bank of Ireland
| €639,000 is approximately: | |
| British Pounds: | £555,930 |
| US Dollars: | $677,340 |
| Canadian Dollars: | C$932,940 |
| Australian Dollars: | A$1,060,740 |




























Key Info
- Type: Residential (Château, Country House, Maison de Maître, Manoir / Manor House), Maison Ancienne, Maison Bourgeoise, Maison Traditionnelle, Detached
- Bedrooms: 5
- Bath/ Shower Rooms: 2
- Habitable Size: 520 m²
- Land Size: 13.5 ha
Highlights
- A fascinating château of medieval origins with later developments and additions. Packed with period details, the building has an eccentric charm with lofty and light-filled rooms and features an impressive Grand Salon of 90sqm. Set above a peaceful hamlet in a dominating position with panoramic view
Features
- Cellar(s) / Wine Cellar(s)
- Character / Period Features
- Conservatory / Orangerie
- Countryside View
- Covered Terrace(s)
- Driveway
- Garden(s)
- Land
- Off-Street Parking
- Outbuilding(s)
- Pigeonnier(s)
- Pond(s)
- Rental / Gîte Potential
- Septic Tank / Microstation
- Stone
- Woodburner Stove(s)
- Woodland / Wooded
Property Description
While the property has long been lived in on a near-permanent basis, it is likely that a new owner will invest a considerable sum to remodel and refurbish most of the accommodation. All installations are old-fashioned and will need be redone in the near future - electricity, bathrooms, septic tank, heating and insulation.The ground floor has an entry hall, dining room, sitting room, study and former chapel, plus a rustic kitchen linking and large utility room.
On the first floor, the Grand Salon, is a terrific space with a 4.5-metre high ceiling and French windows. A corridor serves 5 spacious bedrooms, with old fashioned showers and basins and an antique bathroom. The first floor gives onto a covered terrace and lawned garden, a delightful area for al fresco entertaining at any time of year. Small Victorian conservatory as a potential 'summer kitchen'.
The immediate grounds have a great variety of bushes and deciduous trees and the outbuildings provide storage and have potential for further development. A dozen hectares of organic pasture and oak woods extend south along a ridge for over 500 metres.
Rooms:
Ground Floor
Entrance hall, 2x6m, which crosses with the main corridor, 12x2m, by the stairwell.
Dining room, 6x4.6m, with broad fireplace, wall of cupboards concealing a door to secret room.
Sitting room, 4.4x4.8m, with wood burning stove in marble fireplace and decorative plasterwork. Study, 3.8x2.5m.
Kitchen, 5.3x6m, with heavily beamed ceiling, stainless sinks & various storage cupboards.
Utility room, 4.8x5.6m, with double sink and connections for laundry appliances. Separate WC.
Former chapel, 2.9x2.3m. Wine cellar at the bottom of medieval tower. Workshop/store, 7x12m, with CH boiler.
The ground floor has period terra cotta tiles throughout.
First Floor
A turning timber staircase rises to a galleried landing.
Grand Salon, 7.7x12m, ceiling height 4.5m, with massive oak beams resting on corbels, imposing Renaissance-style fireplace, two broad French windows to terrace.
Stone steps up to tower, leading on to main roof attics.
Covered terrace, 3.5x8m, a delicious entertaining area with quaint glazed conservatory.
Walled and lawned garden of some 150sqm overlooking the treetops below.
4 bedrooms, of more than 25 sqm plus one smaller at 15sqm, with old-fashioned basins & showers.
One antique bathroom. Separate WC at far end of corridor.
Outside
A short tree-lined driveway leads in beside a substantial pond. A well stands beside a low pigeonnier tower and an ancient oval fishpond. From a guest parking area, a double flight of steps, rise to an elevated terrace garden with crossing pebbled pathways and luxuriantly planted beds. A handsome archway gives access to a rear courtyard with garage for garden machinery and various stores and former staff rooms on two levels. Septic tank drainage system in need of replacement.
Land
13.5 hectares in all. Beyond a peaceful lawned area, organic pasture extends to the south in two adjoining blocks, flanked with strips of ancient oak woods. From the lawns, a track leads below the main building to the rear courtyard, surrounded by a great variety of bushes and deciduous trees.
 Energy Consumption (DPE)
Energy Consumption (DPE)
 CO2 Emissions (GES)
CO2 Emissions (GES)
 Currency Conversion provided by Lumon
an FCA authorised Electronic Money Institution and regulated by the Central Bank of Ireland
Currency Conversion provided by Lumon
an FCA authorised Electronic Money Institution and regulated by the Central Bank of Ireland
| €639,000 is approximately: | |
| British Pounds: | £555,930 |
| US Dollars: | $677,340 |
| Canadian Dollars: | C$932,940 |
| Australian Dollars: | A$1,060,740 |




























