Property Description
Summary
This is a stunning gite complex on its own little island. It has a heated swimming pool and huge play area for children. The complex consists of 4 properties of different sizes and are all being sold fully furnished at the right price. The beautiful landscaped gardens really complete this charming, business opportunity.
18th Century Farm House Ground Floor
Reception
6.20m x 4.70m
This stunning property is approached from a private driveway. We will start with the 18th century farm house. It is entered from the front and directly into the reception room. It has a ceramic floor, a log burner in a stone wall fireplace, windows front and rear and a wooden staircase leading to the first floor.
Kitchen
4.80m x 2.50m
To the left is the fully fitted kitchen. It offers a ceramic floor, work surfaces, window to the front and access to the large dining room.
Dining Room
7.00m x 4.00m
The kitchen leads out to the large dining room. It has a slate floor, some lovely old features, including a well, door to the front, windows front and rear, exposed beams and room for two large dining tables.
Utility Room
4.80m x 2.80m
To the back of this is the utility room. It has room for all white goods and has a shower, washbasin and a WC.
18th Century Farm House First Floor
Landing
8.60m x 2.50m
The wooden staircase leads to the first floor landing. It is carpeted throughout; it has two windows and a stone feature wall with storage.
Bedroom
4.40m x 4.00m
To the left is the first double bedroom. It has a large window with views of the garden and is carpeted throughout.
Shower Room
2.30m x 1.90m
This room has its own shower room with shower, WC, washbasin, window to the rear and a vinyl floor.
Bathroom
2.50m x 2.20m
The next room is a family bathroom. It has a bath with shower, WC, washbasin and a window to the front.
Bedroom
3.50m x 2.90m
There are three more bedrooms on this floor, the first is a twin and offers carpet throughout and a large window to the front.
Bedroom
3.50m x 3.20m
The next bedroom is a double. It is carpeted throughout and has a large window with some lovely views of the garden.
Bedroom
4.10m x 3.10m
The final room in the house is the last double bedroom. It has a built-in-wardrobe, window to the front with views of the garden and it is carpeted throughout.
Gite One Next to Farm House Ground Floor
Reception
4.90m x 4.10m
The main house has a gite with it which is normally rented alongside the main house, however it can be rented on its own as well. It has an open plan ground floor with a ceramic floor, fitted kitchen, insert burner, stairs to the first floor and a window to the front.
Bathroom
2.40m x 1.20m
Under the stairs is a clever use of space with a small bathroom. It has a French bath and shower, WC, washbasin and a window to the front.
Gite One Next to Farm House First Floor
Bedroom
4.90m x 4.10m
The wooden staircase leads up to the first floor. There is one large bedroom here. It has aspect windows, carpet throughout and can sleep a couple or family of four.
Gite Two Madeline Ground Floor
Reception
8.80m x 4.70m
The second building is split into two more gites. On the right side is the gite named Madeline which has 4 bedrooms. It has an open plan ground floor with reception and fully fitted kitchen. There is a ceramic floor, insert burner, two windows to the front and doors leading to the terrace.
Bathroom
1.60m x 1.40m
Just off from the kitchen is a downstairs shower room. It has a shower, WC, washbasin and a ceramic floor.
Bedroom
5.20m x 2.50m
The first bedroom on this floor is at the back of the kitchen. It has an electric radiator, window to the front, doors to the rear and it is carpeted throughout.
Bedroom
3.70m x 2.10m
The other bedroom is the opposite end of the reception room. It is a twin room with a ceramic floor, electric radiator, window to the rear and a door to the side.
Gite Two Madeline First Floor
Bedroom
4.80m x 3.70m
The staircase leads to the first floor. There are three rooms on this floor. The first is to the left and is a double bedroom with a velux window, exposed beams and is carpeted throughout.
Bathroom
2.00m x 1.60m
The middle room is the bathroom. It has a bath with shower, Washbasin, WC, velux window and vinyl floor.
Bedroom
4.80m x 3.20m
The final bedroom is also a double. It has a velux window, exposed beams and it is carpeted throughout.
Gite Three Marie Ground Floor
Reception
7.00m x 5.00m
The third gite is name Marie and is a two bedroom gite. It has an open plan reception with a fully fitted kitchen, log burner, window to the rear, doors to the terrace and it has a ceramic floor.
Bathroom
2.40m x 1.40m
There is a small shower room on this floor, comprising of a shower, WC and washbasin.
Gite Three Marie First Floor
Bedroom
4.70m x 2.60m
The staircase leads to the first floor. To the left is the first double bedroom. It has a velux window, electric radiator and it is carpeted throughout.
Bathroom
2.00m x 1.50m
There is a second shower room in this gite. It has a bath with shower, WC, washbasin and a velux window.
Bedroom
4.70m x 4.00m
The final room her is the second bedroom. It has a velux window, exposed beams and it is carpeted throughout.
Building ready to Renovate
16.00m x 4.70m
The property also has a large building with a brand new roof, which is ready to convert with the right planning permission. It has electrics and water. Next to this is a small garage big enough for one car.
Storage Barn
10.00m x 4.00m
The property also has a large storage barn. It is perfect as a wood store.
Heated Swimming Pool
12.00m x 6.00m
One of the real bonuses to this property is the large heated swimming pool. It has a patio seating area and is 12 x 6 metres.
Play Area
The owners have also made a beautiful, safe play area for children of all ages. The best part is you can keep an eye on the children from the terrace of the gites, whilst enjoying a glass of wine. There is also a boules court to try your hand at.
Laundry
The property also has two large wooden cabins. The current owners use these for storing the linen for the properties.
Static Caravan
The owners are also including a static caravan. They use this if everything is booked out and it is away from the other properties, whilst still being on hand if needed.
Garden
The garden surrounds the properties and each house has its own private area. The gardens are beautifully landscaped with some mature shrubs and trees. The setting is very peaceful.
Overview
This is a stunning complex is a beautiful location. The business has been running for many years and will earn the right people a good income. All the properties will be left furnished at the correct price and ready to go, along with all the stock.
Location
saint nicolas du pelem
 View Agency
Find more properties from this Agent
View Agency
Find more properties from this Agent
 Currency Conversion provided by Lumon
an FCA authorised Electronic Money Institution and regulated by the Central Bank of Ireland
Currency Conversion provided by Lumon
an FCA authorised Electronic Money Institution and regulated by the Central Bank of Ireland
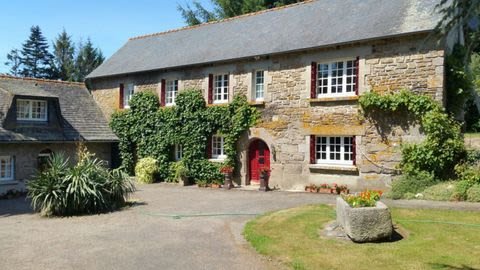
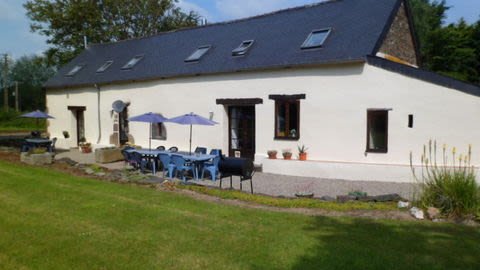


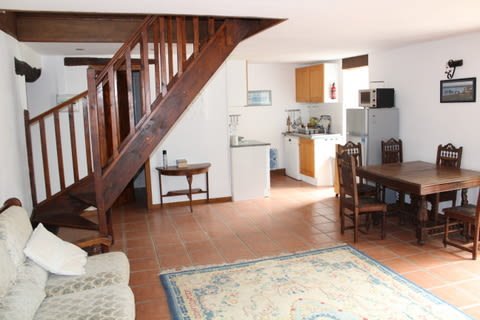
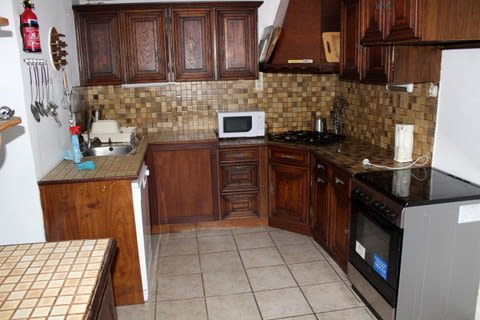

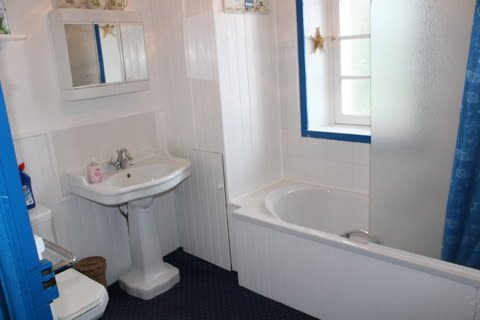

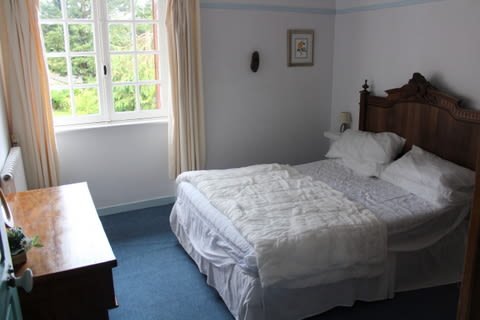







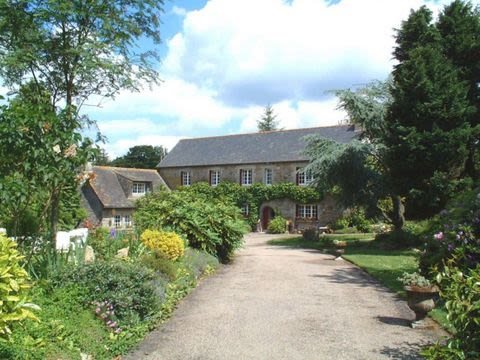



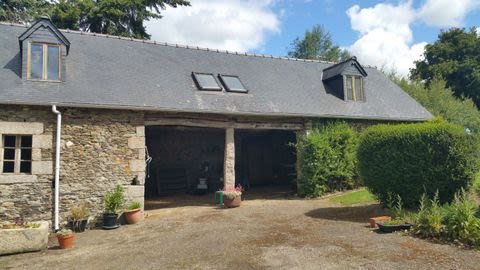
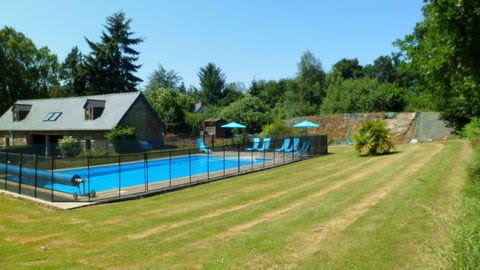
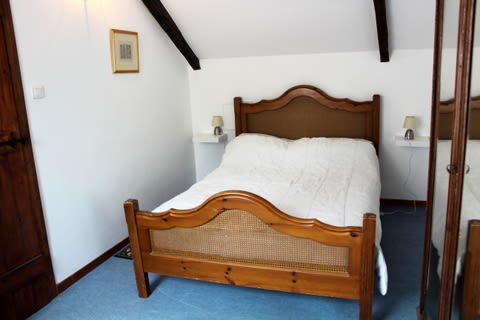






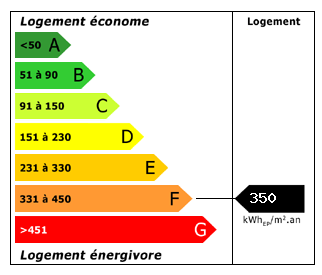 Energy Consumption (DPE)
Energy Consumption (DPE)
 CO2 Emissions (GES)
CO2 Emissions (GES)
 Currency Conversion provided by Lumon
an FCA authorised Electronic Money Institution and regulated by the Central Bank of Ireland
Currency Conversion provided by Lumon
an FCA authorised Electronic Money Institution and regulated by the Central Bank of Ireland






























