Property Description
This is a beautiful stone building which used to be the old presbytery for the church. It has mains drainage, double glazing, oil fired central heating, double garage, terrace, garden, parking, and it comes with a gite with potential income. The local village has a bar/shop. Plot Size 1341m².
Main House Ground Floor
Reception
6.20m x 5.50m
This charming house is approached from the front and directly into the large reception room. It has a ceramic floor, radiator, open fireplace, large wooden staircase to the first floor, doors to all rooms and an opening to the dining room.
Dining Room
4.70m x 3.90m
Two steps lead down to the dining room. It has a ceramic floor, door to the garden, window to the side, radiator, and access to the kitchen.
Kitchen
3.00m x 2.80m
The next room is the fitted kitchen. It has a ceramic floor, radiator, double glazed window to the garden, storage cupboards, oven, and gas hobs.
WC
1.90m x 0.80m
Off from the kitchen is a small corridor with access to the downstairs toilet. It has a WC, washbasin, window to the rear and a ceramic floor.
Utility Room
5.00m x 2.90m
At the end of the corridor is the utility room. It houses the boiler, oil tank, hot water tank and it has storage and a door to the garden.
Bedroom
3.30m x 3.30m
The other end of the corridor leads back into the reception room. Just off tot eh right is the downstairs bedroom. It has a vinyl floor, radiator, double glazed window to the front and access to the bathroom.
Shower Room
3.30m x 1.50m
The final room on this floor is the shower room. It has a large, walk-in shower, a WC, washbasin, heated towel rail and a ceramic floor.
Main House 1st Floor
Landing
4.00m x 1.00m
The large wooden staircase leads up to the first-floor landing. This area has a wooden floor and access to all rooms.
Bathroom
2.60m x 1.90m
The first room on the right is the family bathroom. It has a bath, WC, washbasin, radiator, double glazed window to the side and a ceramic floor.
Bedroom
3.60m x 2.00m
The next room is one of the double bedrooms. It has a wooden floor, radiator, and a double-glazed window to the front.
Bedroom/Study
2.50m x 2.00m
There is a smaller room in the middle of this floor. It has a wooden floor, built-in-wardrobe, radiator, and a double-glazed window to the front. This room isn't really big enough for a bedroom but would make a good study.
Bedroom
5.00m x 3.30m
The final room is the largest of the bedrooms. It has a wooden floor, radiator, and a double-glazed window to the front.
Gite Ground Floor
Reception
5.00m x 3.80m
This property comes with a lovely, two-bedroom gite. It has a its own entrance at the front and goes directly into the reception room. This has a ceramic floor, sink, double glazed window to the side, electric heater, and stairs to the first floor.
WC
1.40m x 0.90m
At the back of the reception are more rooms. The first is the toilet, which has a ceramic floor, WC, and shelving.
Bedroom
4.90m x 2.80m
A step takes you down to the bedroom. It has a vinyl floor, large velux window, electric heater, and a double-glazed window to the side.
Shower Room
2.20m x 1.40m
The final room on this floor is the shower room. It has a ceramic floor, shower, washbasin, velux window and it houses the hot water tank.
Gite 1st Floor
Bedroom
4.40m x 3.80m
The staircase leads up to the first floor. There is one room up here which is big enough as a double bedroom. It has a wooden floor and a velux window. The measurements are into the eaves.
Garage & Garden
Garage Right Side
10.60m x 3.60m
The property also comes with two garages. The first is on the right and the bigger of the two. It has a concrete floor and storage space.
Garage Left Side
5.30m x 3.60m
To the left is the smaller of the two garages. It has a concrete floor and room for one large family car.
Garden
The garden is beautiful and all to the rear and side. It has a lovely terrace along the back of the property, a big driveway for parking and the rest of the garden is laid to lawn. There are gates from the road to access the garages and garden.
Overview
This is a charming house with a potential income from the gite. It has mains drainage, central heating, double glazing, two garages, off road parking, a terrace and access from the road. Please ask if you would like to see the video on our YouTube channel.
*€170,000 (Hors Honoraires) - Honoraires : 6% (10,200) TTC à la charge de l'acquéreur inclus.€180,200
 View Agency
Find more properties from this Agent
View Agency
Find more properties from this Agent
 Currency Conversion provided by Lumon
an FCA authorised Electronic Money Institution and regulated by the Central Bank of Ireland
Currency Conversion provided by Lumon
an FCA authorised Electronic Money Institution and regulated by the Central Bank of Ireland



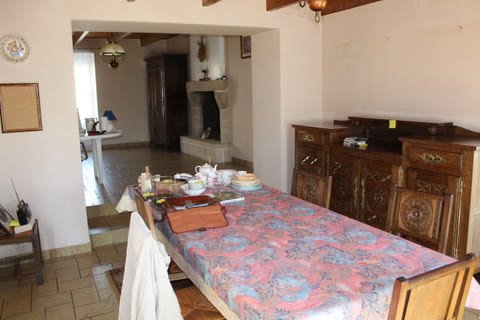




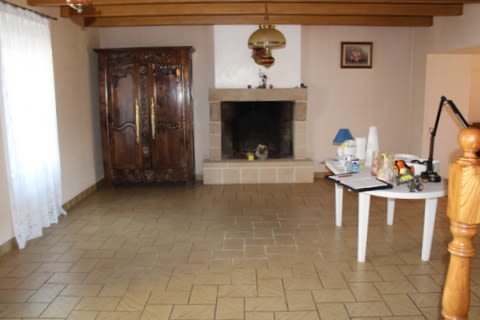
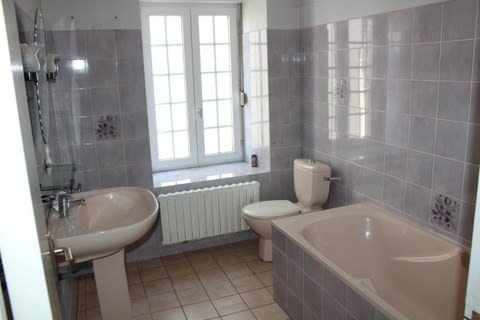



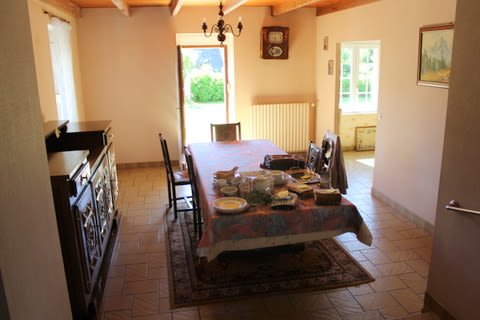










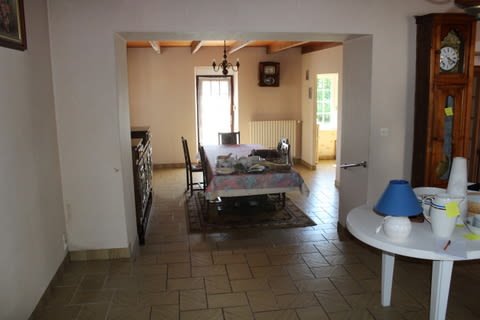


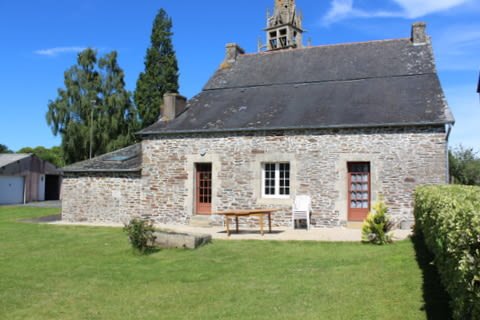
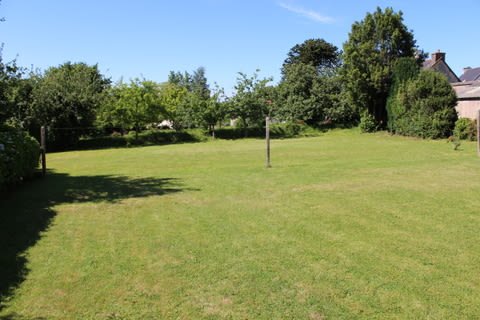



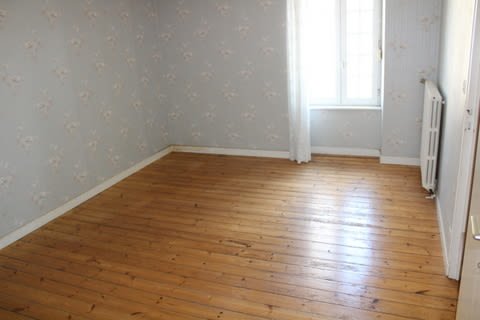


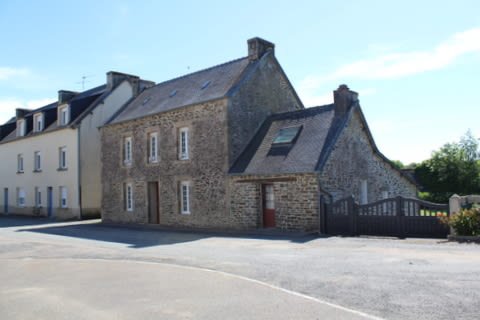
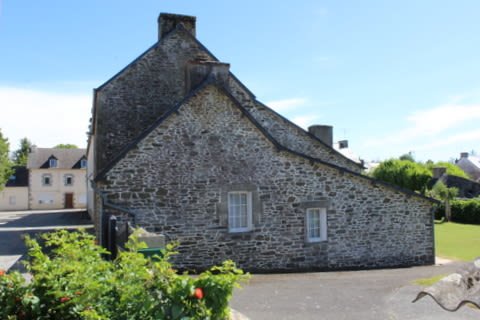

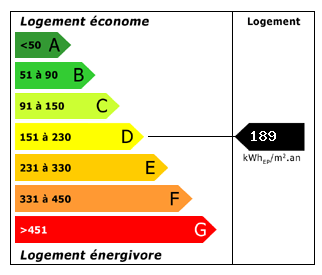 Energy Consumption (DPE)
Energy Consumption (DPE)
 CO2 Emissions (GES)
CO2 Emissions (GES)
 Currency Conversion provided by Lumon
an FCA authorised Electronic Money Institution and regulated by the Central Bank of Ireland
Currency Conversion provided by Lumon
an FCA authorised Electronic Money Institution and regulated by the Central Bank of Ireland






































