Property Description
A wonderful opportunity to purchase this beautiful 200yr old farmhouse and gîte. Converted into 4 separate gîtes, this property consists of 12 bedrooms and 8 bathrooms, it is set in the beautiful Normandy countryside just a few minutes from the lovely town of Percy. In the grounds there is a large, heated swimming pool and 9-hole golf course. A great business opportunity.
Approach
As you drive up the road you pass the local farm and then on up to the top of the hill where you can see the Normandy countryside for miles around before turning into the private driveway which leads to the property.
Owners’ accommodation
4.60m x 3.80m The little cottage is situated to the right of the main property and is set back and private and used by the vendors as their primary residence.
The cottage opens onto the open plan living area, with the kitchen to the left, and seating area to the right with log burner and a table in the middle. The whole area has a tiled floor and double glazing. From here there is access to the first floor.
First Floor
Bedroom
4.60m x 3.80m On the first floor there is a large double bedroom with windows to the front and side, room for a double bed and storage. From here there is access to the shower room.
Shower room
2.10m x 2.00m Large corner shower unit with wash basin, WC, plenty of storage and a velux window.
Main House - Converted in to 4 Gîtes
Gîtes 1 Kitchen/Diner
6.50m x 3.60m The first gite opens onto the hallway, with the lounge to the right and kitchen/diner to the left.
The kitchen is nicely decorated and fully equipped, and there is plenty of seating at the two tables. The back door leads to a bar-b-que and patio area.
Lounge
5.50m x 3.60m To the right is the large lounge area which can seat up to 8 people and has a large window to the front. It has a lovely stone fireplace with log burner and radiators. There is access to the stairs and a WC.
WC
3.00m x 0.90m Accessed from the lounge area you have a WC and wash basin with storage space.
Gîte 1- First floor
Bathroom
3.50m x 2.10m At the top of the stairs is the bathroom which has a large corner shower unit, wash basin and WC, with a window to the rear and a radiator.
Bedroom 1
4.10m x 3.70m Accessed through the bathroom, the first bedroom is can easily accommodate a double bed and wardrobe and has window to the front and side also has a radiator.
Bedroom 2
4.10m x 4.10m The door to the left of the stairs leads to the 2nd floor and bedroom 2 which is front facing with exposed ceiling beams and access to the en-suite.
Ensuite
2.30m x 1.50m Ensuite which has a shower, wash basin, WC, laminate flooring and radiator.
Gîte 1 - Second Floor
Bathroom
4.00m x 1.30m On the second floor to the right is another bathroom with a bath, washbasin, WC, velux window to the rear and vinyl flooring with radiator.
Bedroom 3
4.10m x 3.40m Accessed off the landing this large bedroom has a window to the front and exposed wooden beams with exposed stone wall.
Bedroom 4
3.70m x 3.70m This large bedroom has a window to the front of the property and a cute little floor window to the side. Beautiful, exposed beams and stone wall give this room real character, there is also an en-suite.
En suite
2.70m x 1.50m With a bath, washbasin, WC and velux window.
Gîte 2 - Ground Floor
Kitchen/Diner
The second of the gîtes is open plan and contains the kitchen and dining area. The room is large and bright with the big windows to the front and rear. The dining area can seat 6 easily. from the kitchen there is a door to the rear garden. .
Gîte 2 - First floor
Lounge
On the first floor is the lounge which is bright and well set out and has a radiator and seating for 6 people with access to the bathroom and stairs to the second floor.
Bathroom
With a shower unit, wash basin, WC and bath with a window to the rear.
Gîte 2 - Second Floor
Bedroom 1
This room is situated at the back of the back of the property and has a large window overlooking the rear garden and can accommodate a double bed. Excellent use of the exposed beam work as it is made into a lovely glass make up table.
Bedroom 2
To the front of the second floor is bedroom 2 which is large and currently has 3 single beds in it with a front facing window and beautiful wooden floor.
Gîte 3 - Ground Floor
Kitchen/Diner
Gîte 3 is almost a mirror image of gîte 2. Large dining area which can seat 6 with a big front facing window, tiled floor and radiator. A good size kitchen area at the back with a door and window to let in light so you. Access to the stairs also and lots of storage space.
Gîte 3 - First Floor
Lounge
Large lounge with a window which faces the front, wooden floor and radiators. Access to the second floor and the bathroom to the rear.
Bathroom
The bathroom has been tiled throughout with a bath, wash basin, WC. and a window to the rear.
Gîte 3 - Second Floor
Bedroom 1
Situated at the rear, this bedroom currently has 2 single beds and lots of room for storage. Good use of the stonework and exposed beams to make this room beautiful. Large window to the rear.
Bedroom 2
To the right of the stairs is the largest of the 2 bedrooms. This room is beautiful and has been renovated perfectly still showing the stonework and beams of the old property.
Gîte 4 - Ground Floor
Kitchen/Diner
Like the other gîtes, this one has an open plan kitchen/dining area. A good size dining area with lots of light coming from the front window and a nicely tiled floor with room for up to 6 diners. The kitchen area again is well laid out and with a window to the rear letting in lots of natural light.
Gîte 4 - First Floor
Lounge
The first floor opens onto the lounge area, which has French doors leading out to the generous private terrace which is perfect for relaxing.
From the lounge there is access to the bathroom, bedroom and stairs.
Bedroom 1
Big enough for a double bed and storage. A window to the rear overlooking the garden makes this room very light and homely.
Shower room
With shower unit, wash basin and WC. Nicely finished, this room is bright and clean with views of the rear garden.
Gîte 4 - Second Floor
Bedroom 3
Using the stairs from the lounge to access the second floor there are two other bedrooms.
Bedroom 3 is large and overlooks the back garden and has a double bed and lots of storage space with a wooden floor.
Bedroom 2
The largest of the bedrooms in this gite and with a large window to the front of the property overlooking the swimming pool and golf course. Nicely decorated and great use of the stonework you.
Outbuildings
Outbuildings
This property has a huge outbuilding which has had planning permission granted in the past twice to be converted into a large dwelling. It is currently used by the owners as storage and would make the ideal home for the new owners of gîte complex if the planning permissions were renewed.
There is also a garage which is used for a workshop now and at the back of the garage is some office space.
Swimming Pool
This heated swimming pool has an extended glass cover which can be wheeled back on hot days and pulled over on cold ones so there is nothing to stop the enjoyment of swimming. Next to the pool is the sun lounger area.
Garden
Garden
Behind the separate gîte and main house there is a large garden which at the top has several raised veggie plots and quite a few fruit trees to stock up your larder.
To the left of the property is the BBQ area with large patio. This space is perfect for entertaining or just relaxing in the last moments of the sunshine.
Just behind the swimming pool is a large sunbathing area with lots of sun beds waiting to be used or the large chess set waiting for the next Karpov to come along. Full size table tennis table to keep you occupied or if you prefer there is the 9-hole pitch and putt golf course for any budding Tigers out there. Around the golf course there is a selection of fruit trees but also the magnificent views of the Normandy countryside.
Overview
Overview
Perfectly placed in the Normandy Countryside, this is the perfect opportunity to own a gite complex and enjoy life at the same time.
With Hambye just 3kms away where you can do all your shopping and get your hair cut or just while away the hours in one of the many local bars.
You’re within 15 min of Saint-Lo and Vire if you prefer the city life and just 15mins away from the motorway which can take you north or south. The ports of Caen and Cherbourg are within 30mins, so tourists have not got far to come.
The surrounding countryside is full of beautiful walks and cycle tracks with the odd equestrian centre thrown in for good measure.
The perfect place to work, the perfect place to live and the perfect place to relax.
*€375,000 (Hors Honoraires) - Honoraires :€15,000 4 % TTC à la charge de l'acquéreur inclus.€390,000
 View Agency
Find more properties from this Agent
View Agency
Find more properties from this Agent
 Currency Conversion provided by Lumon
an FCA authorised Electronic Money Institution and regulated by the Central Bank of Ireland
Currency Conversion provided by Lumon
an FCA authorised Electronic Money Institution and regulated by the Central Bank of Ireland














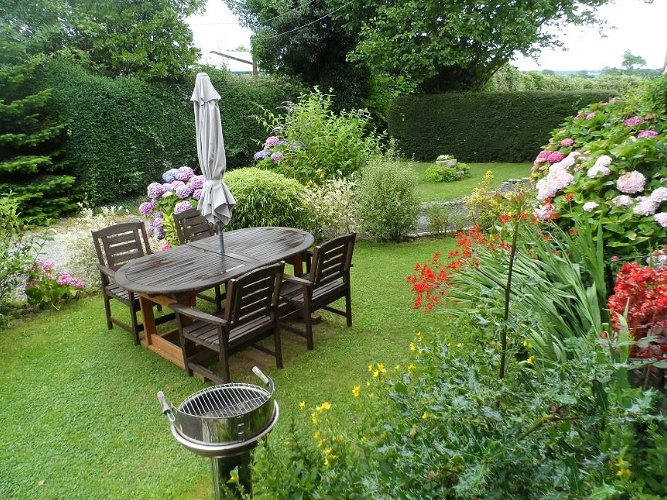


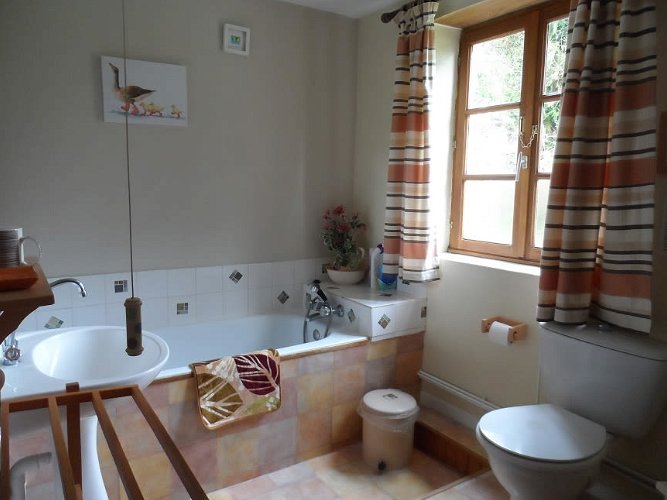
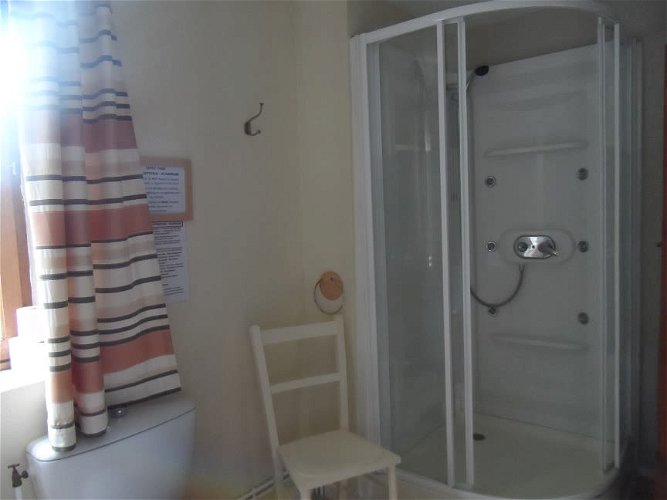

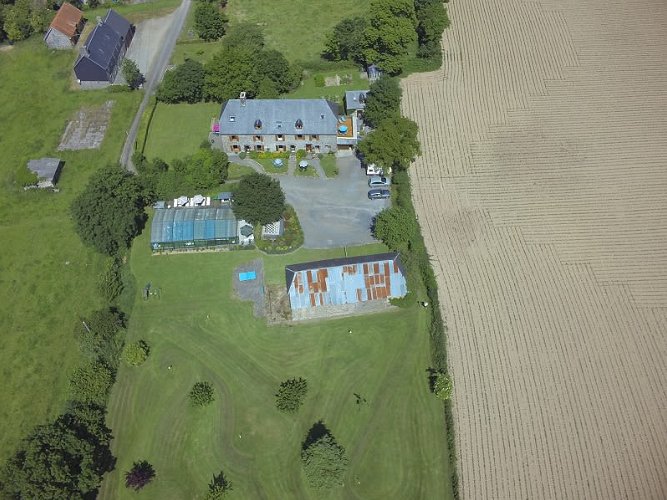












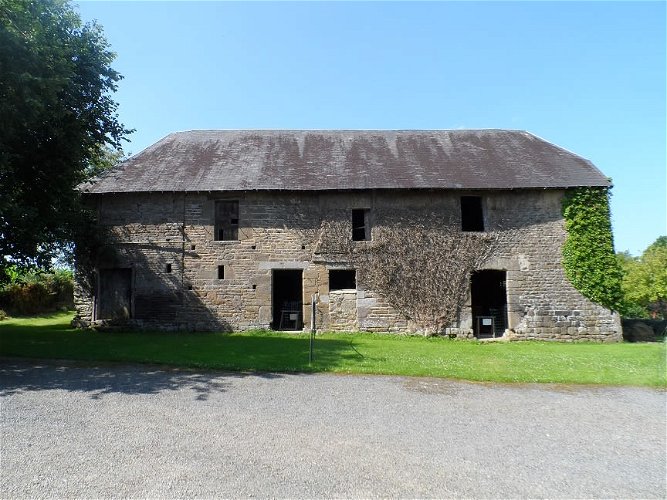
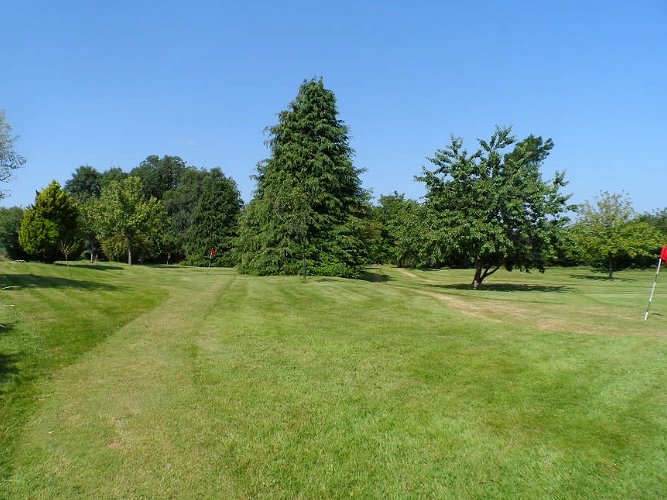
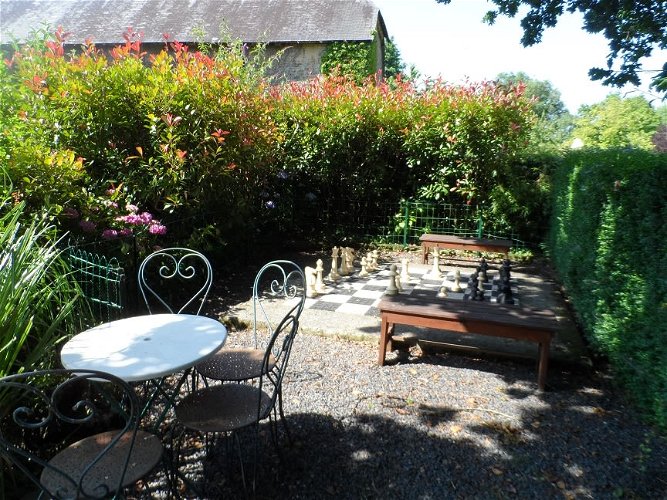




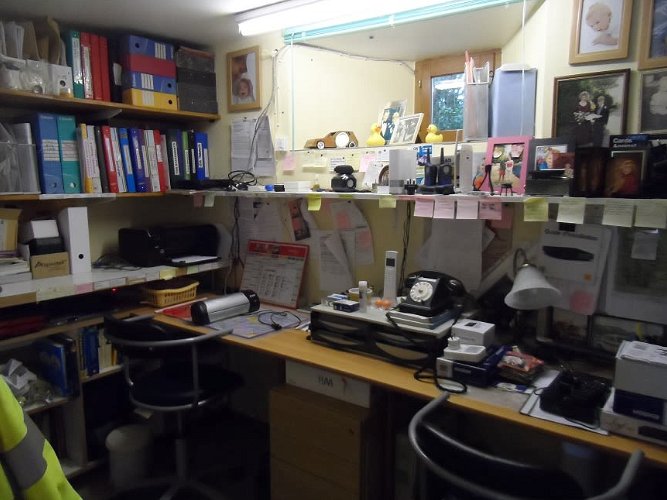
 Currency Conversion provided by Lumon
an FCA authorised Electronic Money Institution and regulated by the Central Bank of Ireland
Currency Conversion provided by Lumon
an FCA authorised Electronic Money Institution and regulated by the Central Bank of Ireland









































