Property Description
Set at the edge of this beautiful little village with stunning countryside views, this wonderful 18th century property was once the local schoolhouse. Double glazed throughout, this property has also retained the character features that make it so unique. There is even an aviary, as well as a summer house in the garden.
Approach
The property is set back form the road and accessed through the large iron gates, via the private driveway which is surrounded by the well-manicured Romanesque Garden. In front of the house is a stone patio made from locally mined stone.
Ground Floor
Entrance
There are two entrances to the property, either using the main door into the entrance hall or the side door into the open plan kitchen and dining area.
Kitchen/Dining room
4.50m x 6.00m
The floor in the kitchen, as with the patio, has been made from locally mined stone, and there are exposed beams throughout. There is a window looking out over the back garden, and although small, the kitchen is well equipped. The dining area can easily accommodate a table for six.
From here there is access to the stairs to the first floor.
Living room
6.50m x 6.00m
Before entering the living, room there is a cupboard for coats and shoes and next to this is a downstairs toilet. The spacious living room has a stone floor, exposed beams and a feature carved stone fireplace. From here there is access to the stairs and study.
Study/Library
3.00m x 8.30m
Accessed from the living room there is a long and bright study area with two windows to the front of the property and a wooden floor with access to the entrance hall, there is also a library area at the end wall with its own large window. This alternatively could be used as a downstairs bedroom.
Office
2.20m x 3.30m
Just next to the study there is a room currently used as an office. It has a large window that overlooks the back garden and with a solid oak floor and exposed beams.
Entrance Hall
3.40m x 4.50m
This grand room has a solid oak floor and big spiral staircase in the corner which leads up to a mezzanine landing. This room has the potential to be spectacular.
First Floor
Staircase
There is a beautifully carved wooden staircase taking you up to the first-floor landing that has access to the bedrooms.
Bedroom 1
5.00m x 5.40m
This first bedroom has mostly wooden floor with a faux fire surrounding and has fitted wardrobes as well as a room for a double bed.
Bedroom 2
4.90m x 2.10m
Through bedroom 1, is the second bedroom, which has a built-in double bed as well as built in wardrobes with a carpeted floor and window to the rear, there is also access to the bathroom.
Bathroom
3.20m x 1.70m
The bathroom is accessed from both the second and the master bedroom. It is fully tiled with a large sink and bath at one end. Through the doorway next to the bath is the WC and walk-in shower.
Master Bedroom
4.75m x 6.00m
This very large and bright room has a window to the front and a door which leads to a balcony to the rear. The balcony may need some attention before it can be used. There is a stone fireplace which has been capped, but this could be reversed. A wooden floor and exposed stone wall make this a wonderful room full of character.
Dressing room
8.20m x 6.00m
Up the stairs and through the door from the master bedroom is the dressing area and walk-in wardrobe.
Bedroom 4
6.00m x 3.00m
Walk through the dressing area and into bedroom 4. At one end of the room is a single bed and wardrobe and at the other end is a double bed with windows which overlook the entrance hall and spiral staircase.
Utility room
4.60m x 4.10m
To the side of the patio and next to the kitchen is the utility room which is large enough to be converted into a self-contained small apartment or gite. There is a stone floor throughout the ground floor which could be converted into a kitchen lounge area, and a mezzanine which could be used as a bedroom. It is currently used as a utility room with washing machine, tumble dryer and large freezer. The white goods in this area are not included in the sale.
Garden
There are two sections to the garden. The first is to the left of the property and is surrounded by fields and has a grassed lawn in the middle and vegetable plot to the left with a water feature. Also, at the end next to the field is another entrance where large vehicles can enter the garden to deliver logs. In the right-hand corner is a well with an electric pump. Follow the stone path on the right-hand side and this leads the garden at the rear. Surrounded by conifer trees this grassy area is large and built in the middle is a large stone-built building which has a big open fireplace at one end and long table.
To the back of the building is a machine shed to repair any broken garden machinery or fencing. Beyond is another plot of garden which houses an aviary that contains four white doves which are staying with the property. To the back of the building is a woodshed and a stone path which winds its way up the garden between the trees.
Overview
This beautiful property is situated at the edge of a lovely village within 10 mins of the Medieval town of Domfront and all its history spanning back centuries to the crusades.
Set in the stunning countryside of Orne, in the national park area and 50kms from the coast and the town of Avranches.
The ports of Cherbourgh and Caen are 90 mins drive or just a little closer is St.Malo. The airport of Rennes is a pleasant drive of 90mins away. All the lovely towns of Mortain, Fleurs and Mayenne are within an hour’s drive.
With the National Park on the doorstep there are plenty of walks and cycle paths.
If you would like to see the video, please let us know.
 View Agency
Find more properties from this Agent
View Agency
Find more properties from this Agent
 Currency Conversion provided by Lumon
an FCA authorised Electronic Money Institution and regulated by the Central Bank of Ireland
Currency Conversion provided by Lumon
an FCA authorised Electronic Money Institution and regulated by the Central Bank of Ireland






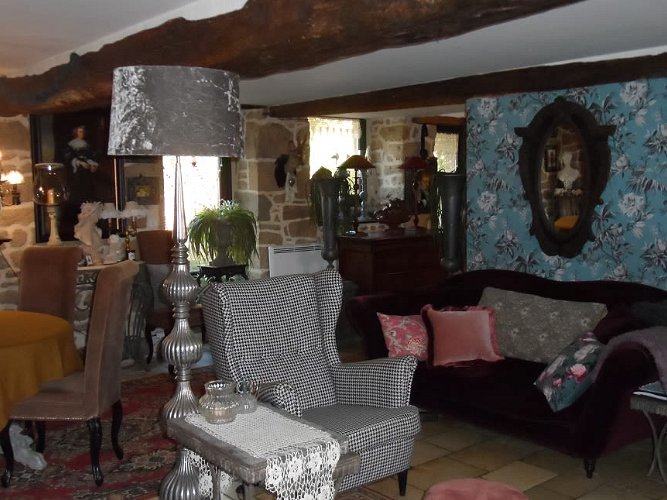

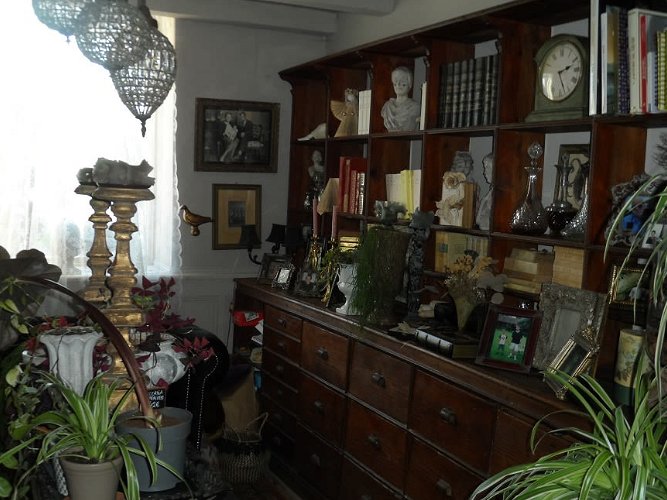






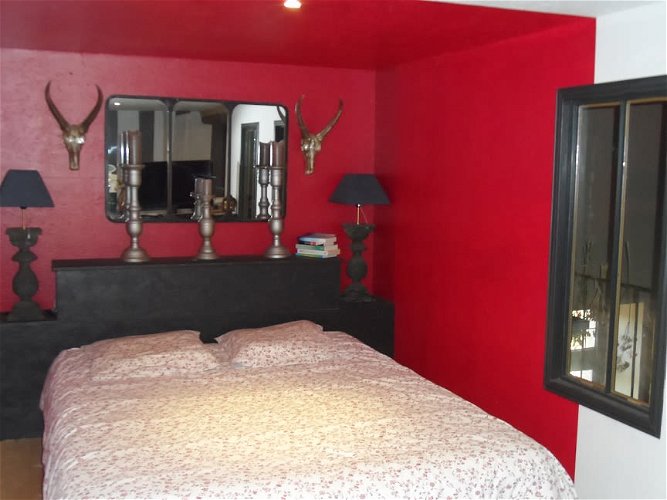
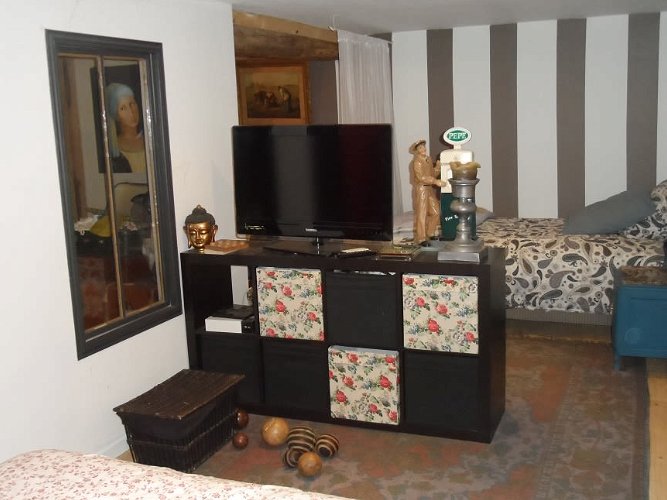









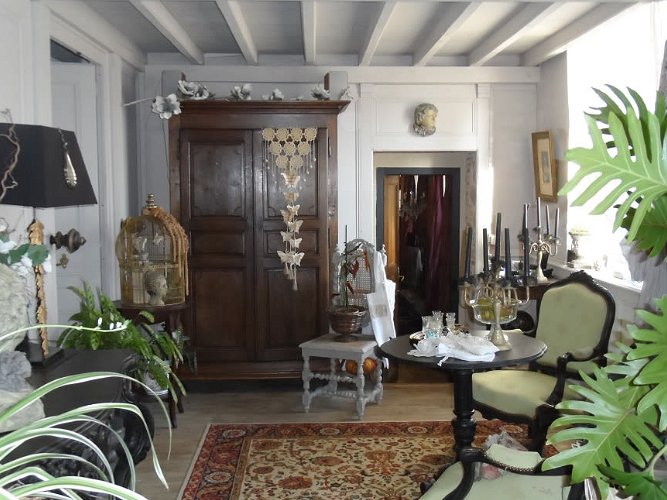


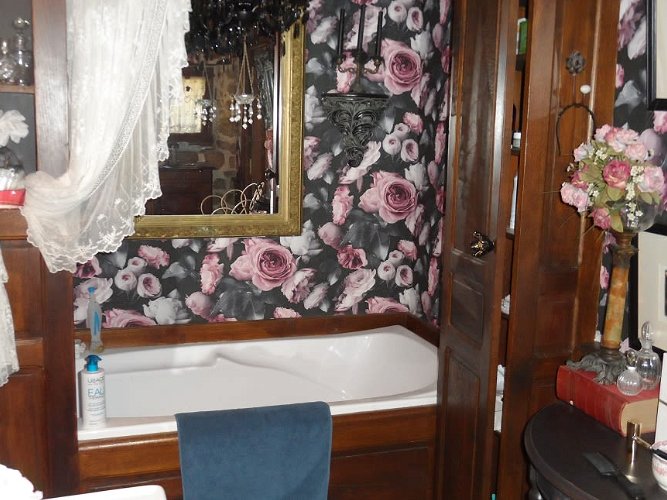

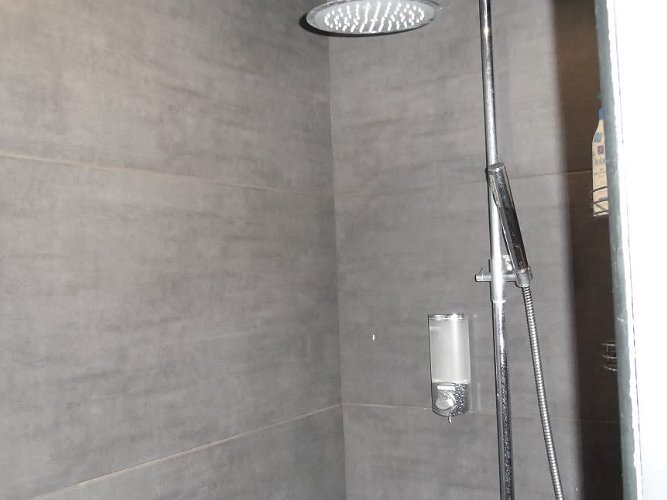

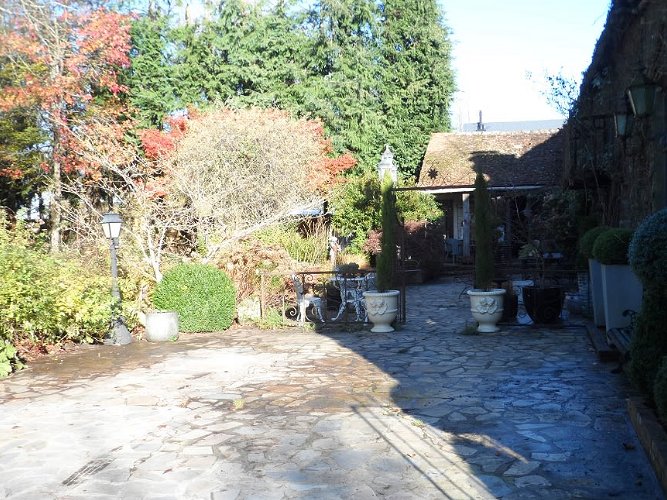
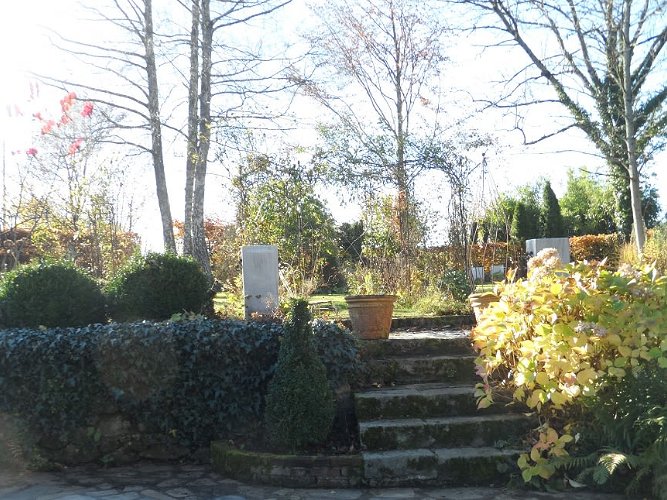

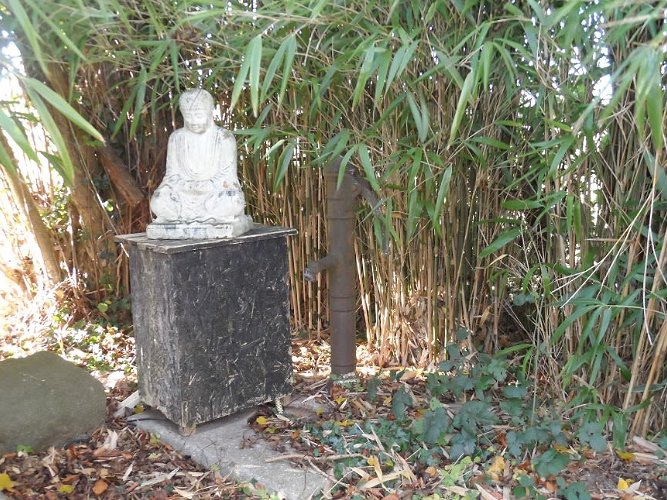
 Currency Conversion provided by Lumon
an FCA authorised Electronic Money Institution and regulated by the Central Bank of Ireland
Currency Conversion provided by Lumon
an FCA authorised Electronic Money Institution and regulated by the Central Bank of Ireland





































