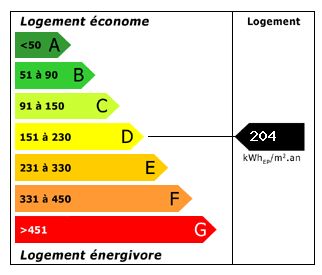Property Description
Summary
This is a stunning property with main house, longère, gite, stables, two large hangers, storage areas, outbuilding, garden, terrace, two paddocks, a large field, veg plot, fruit trees, conforming septic tanks, income opportunity and some stunning views. Plot size 3.5 hectares.
Main House Ground Floor
Approach
This fabulous property is approached by a private track and directly into the large courtyard area. The whole property has a lovely feel to it and a real wow factor when you drive in. Please ask to see the video and long version of the write up if you would like it.
Entrance/Utility
3.20m x 2.70m
The main house is entered from the front and directly into the entrance/utility room. This area has a white ceramic floor, ample storage cupboards, room for white goods, double glazed doors to the front and access to the office and main living area.
Office
3.30m x 2.70m
In front of this is an office space. It has a double-glazed window to the rear, a white ceramic floor and storage space. This could be a ground floor bedroom.
Reception/kitchen
3.60m x 2.90m
We then move in to the beautiful, open plan reception/kitchen/dining area. The first thing you will notice are the large double doors allowing the natural light to stream in. The kitchen is fully fitted with worktop space and ample storage cupboards, as well as two large, double-glazed windows to the front, a white ceramic floor and new cooker.
Reception/Dining
7.80m x 3.30m
The reception room is a generous size with a white, ceramic floor, open fireplace, radiator, access into the dining area and the large double doors leading out onto the rear terrace. The dining room has a Godin wood burner, white ceramic floor, large window/door to the terrace and space for a dining table and chairs.
Shower Room
2.30m x 2.00m
A corridor leads into the bathroom. It has a shower, WC, washbasin and vanity unit, radiator, double glazed window, and a white ceramic floor.
Side Entrance Hall
3.40m x 1.70m
The last area on this floor is a second entrance hall. It has a white ceramic floor, double-glazed doors to the terrace and a window, wooden staircase to the first- floor and storage underneath it.
Main House First Floor
Landing
4.20m x 1.20m
The wooden staircase leads up to the first-floor landing. This is a generous space with a wooden floor, access to all rooms and another big, double-glazed window allowing the natural light to stream in.
Bedroom 1
3.40m x 3.20m
Starting from left to right, the first room is a double bedroom. It has a wooden floor, radiator, room for furniture and a double-glazed window to the rear with views of the garden.
Bedroom 2
3.80m x 3.30m
Next to this is the second double bedroom. This room has a wooden floor, radiator, built in wardrobe space along one whole wall and a set of double doors with a small Juliet balcony. The views of the garden here are stunning.
Bedroom 3
3.40m x 3.30m
The third bedroom is another double with a wooden floor, radiator, room for furniture and a double-glazed window to the rear.
Bathroom
2.40m x 2.00m
The final room on this floor is the family bathroom. It has a corner bath, WC, washbasin and vanity unit, double-glazed window, and a wooden floor.
Garden
The main house has a superb garden, mainly laid to lawn. It has a large veg plot to the side and comes with the wrap around, south facing terrace.
Longère Ground Floor
Reception - 11.00m x 5.00m
Shower Room - 2.50m x 1.70m
Kitchen - 4.90m x 4.50m
Bedroom - 6.40m x 3.90m
Longère First Floor
Bedroom - 4.70m x 6.00m
Toilet - 1.80m x 1.10m
Garden
Gite Ground Floor
Reception - 6.80m x 5.30m
Kitchen - 3.80m x 2.90m
Shower Room - 2.00m x 1.70m
Mezzanine Bedroom - 5.00m x 4.00m
Garage - 10.00m x 3.20m
Hangar - 25.00m x 16.50m
Second Hangar/Barn - 30.00m x 17.50m
Paddocks & Field
This charming property comes with around 3.5 hectares of land which is split into a couple of paddocks for the horses and another large field behind the gite. Please ask if you would like the cadastral plan or overhead shot. The land is cut by the neighbouring farmer who gives the owners whatever they need, and he takes the surplus for himself which would happily continue with the next owners if they so wished. There is a well on site next to the paddocks which can be used.
Overview
This is a wonderful property and could be used in so many ways. Whilst I have the video and photos, I can send you; it really is a place that needs to be viewed in person to truly appreciate what it offers. The potential is there if you wanted to have a good income from the two other properties which are both in a really wonderful condition, as is the whole property. Please do ask if you have any questions or if you would like to see the video on our YouTube channel.
Location
Plonevez-du-Faou
 View Agency
Find more properties from this Agent
View Agency
Find more properties from this Agent
 Currency Conversion provided by Lumon
an FCA authorised Electronic Money Institution and regulated by the Central Bank of Ireland
Currency Conversion provided by Lumon
an FCA authorised Electronic Money Institution and regulated by the Central Bank of Ireland





























































 Energy Consumption (DPE)
Energy Consumption (DPE)
 CO2 Emissions (GES)
CO2 Emissions (GES)
 Currency Conversion provided by Lumon
an FCA authorised Electronic Money Institution and regulated by the Central Bank of Ireland
Currency Conversion provided by Lumon
an FCA authorised Electronic Money Institution and regulated by the Central Bank of Ireland





























































