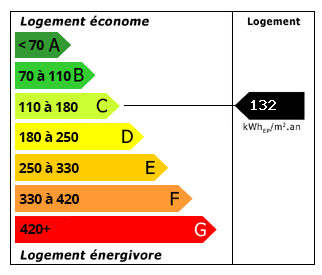Property Description
A modern house dating from 1986 with around 200m2 of living space on one floor which includes a separate apartment, a large basement of around 80 m2 with garage, workshop and games room, a veranda (15m2), a pool (10m x 4m), an open fronted barn (100 m2), a wooden summer house, a large parking area, all set in mature enclosed grounds of around 4844 m2 (just over an acre) just outside the pretty riverside market town of Lalinde (24150) in the Dordogne.
Main features:
- 4844 m2 of landscaped and enclosed grounds
-200 m2 of living space on one floor which includes a separate apartment
- a spacious basement with garage for two cars, a workshop area (40 m2) and large games room (40 m2)
- gas-fired central heating, open fireplace in the living room
- fully insulated roof, double glazing throughout
- septic tank drainage (conform)
- a east-facing veranda leading to outside terrace and barbecue area
- a chlorine-filtered pool with paving stone surround and roman steps (10m x 4m), enclosed
- a wooden summer house used as a pool changing room
- a very large open-fronted barn (100 m2 approx.)
- landscaped garden with small wood
- ADSL, WIFI
- DPE (energy rating) « C », GES (gaz emissions) « A »
The House :
Ground floor - main house (164 m2 approximately):
- a west-facing central entrance hall with tiled floor (9,6 m2)
- a large living/dining room with tiled floor, open fireplace, exposed ceiling beams, French windows leading to the west-facing terrace (46 m2)
- a newly fitted modern kitchen with tiled floor leading to the east-facing veranda and adjoining laundry room (15,5 m2)
- three spacious bedrooms with carpeted floors (14,4m2, 13,8m2, 12,5m2)
- a large family bathroom with large shower, 2 washbasins and wc, tiled floor, east-facing window (8,5m2)
- a separate loo with washbasin and west-facing window (1,5 m2)
- an east-facing veranda leading to a terrace and on to the pool area (15 m2)
- a spacious laundry and utility room with double sink and large east-facing window (15m2)
- an inside staircase leading down to the basement and garage area
Ground floor - separate apartment (36 m2 approx.)* :
- a living room with kitchenette, dining area, tiled floor and door to east-facing terrace (14,20 m2)
- a main bedroom with French windows leading to the west terrace, tiled floor (13,30 m2)
- a shower room with shower, washbasin and wc (3m2)
- a childrens bedroom with bunk beds (5,8 m2)
*this apartment could be used for B&B, small gite or a granny flat.
Lower ground floor basement (80 m2 approximately) :
- a west-facing entrance into the double garage and workshop area (40 m2)
- a large games room (40 m2)
Outside, to the north of the house is the enclosed pool area with chlorine-filtered pool and roman steps (10m x 4m) and a wooden summer house. Also in the grounds is a very large open barn of around 100 m2 of surface area, cleverly concealed by mature trees.
Opposite the house on the east side is a small outbuilding housing wood for the fire and a built-in barbecue.
Around the house are the grounds, a mix of grass and flowering shrubs and mature trees, some fruit trees (cherry, apple, plum, pear, vine) with mature hedges on the boundary. To the front of the house is a large shaded parking area for a number of cars. The grounds are completely enclosed and well maintained.
This is a spacious property in excellent condition with a pretty garden and small wood, only 2,5 km to all shops and services in Lalinde which is half-way between Sarlat and Bergerac and only 30 minutes to the airport. Ideal as a primary home with all modern comforts or as a holiday home in a popular tourist area, close to all the famous sights of the Périgord.
The property is south facing.
Rooms:
* 5 Bedrooms
* 1 Garage
* 2 Bathrooms
* 3 Lavatories
* 4844 m2 Land
Services:
* Swimming pool
Nearby:
* Shops
* Airport
 Currency Conversion
provided by
Wise
Currency Conversion
provided by
Wise


















































 Energy Consumption (DPE)
Energy Consumption (DPE)
 CO2 Emissions (GES)
CO2 Emissions (GES)
 Currency Conversion
provided by
Wise
Currency Conversion
provided by
Wise
