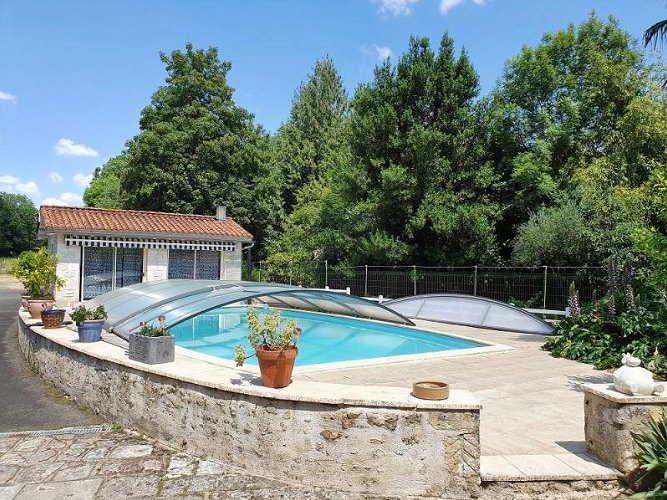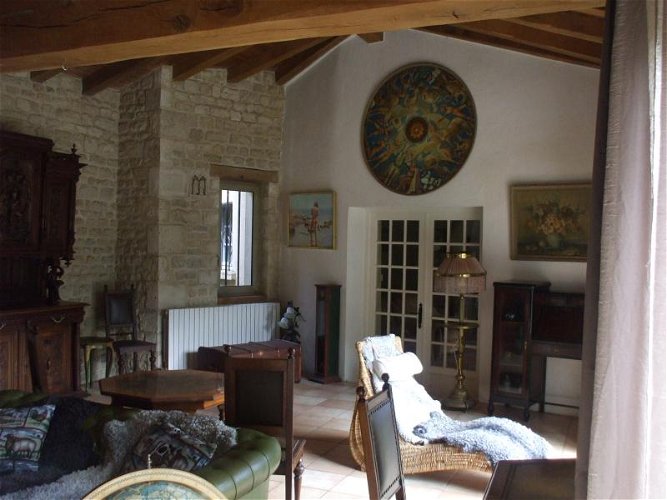This property has been removed by the agent
Secluded,Very Private Renovated Watermill with Two Gites, Pool, Barn, Woodland and Fenced Pasture
7
Beds
Habitable Size:
321 m²
Land Size:
6.39 ha
Return to search
Region: Poitou-Charentes
Department: Deux-Sèvres (79)
Commune: Saint-Georges-de-Noisné (79400)
 Currency Conversion provided by Lumon
an FCA authorised Electronic Money Institution and regulated by the Central Bank of Ireland
Currency Conversion provided by Lumon
an FCA authorised Electronic Money Institution and regulated by the Central Bank of Ireland
|
British Pounds:
|
£420,210
|
|
US Dollars:
|
$511,980
|
|
Canadian Dollars:
|
C$705,180
|
|
Australian Dollars:
|
A$801,780
|
Please note that these conversions are approximate and for guidance only and do not constitute sale prices.
To find out more about currency exchange, please visit our Currency Exchange Guide.
View on map
Key Info
Advert Reference: AI4611SP
- Type: Residential (Watermill / Windmill, Country Estate, Country House, Maison de Maître, Mansion / Belle Demeure, Manoir / Manor House, House), Business (Gîte, Gîte Complex), Group Of Buildings / Hamlet, Investment Property, Maison Ancienne, Maison Bourgeoise, Detached
- Bedrooms: 7
- Habitable Size: 321 m²
- Land Size: 6.39 ha
Highlights
- Detached
- South facing
- Very good condition
- Over 1 acre land
Features
- Bed & Breakfast Potential
- Character / Period Features
- Driveway
- Garden(s)
- Gîte(s) / Annexe(s)
- Land
- Off-Street Parking
- Outbuilding(s)
- Renovated / Restored
- Renovation / Development Potential
- Rental / Gîte Potential
- Stone
- Swimming Pool
Property Description
Our ref- AI4611
This very unusual property sits in a natural bowl surrounded by wooded slopes and with a long tarmac drive down to the buildings at the bottom of the hill. The old mill was driven by a stream that ran from the hillside and under what is now the main house into the millstream the property straddles so a very unusual property
Since the mill became redundant, the old houses and outbuildings have been renovated to create a main house which still has the mill machinery as a feature. The house and one gite sit either side of a very attractive covered terrace on two levels with a lovely water feature, exposed stonework and paving with the covered pool in front. The other gite is across the other side of the millstream
The main house has some double-glazed windows and oil-fired central heating.
It comprises on the ground floor:
Kitchen diner - 28m2 accessed directly from the shared terrace through French windows. The flooring is traditional style tomette tiles which are carried through to the lounge diner and ground floor bedroom and there are exposed beams and a ceiling open to the eaves with a skylight window so there is lots of natural light. There is space and connections for a largerange cooker and fitted units with a twin sink. There is also a log-burner and an arch through to the lounge diner and a door into:
Bedroom 1 - 14m2 but currently used as an office. The bedroom has French windows opening directly onto a private terrace for the main house.
Bathroom - 8m2 en-suite to the bedroom and equipped with a free-standing bath, a separate shower, WC, washbasin and fitted cupboard
Lounge-diner - 44m2 where the old mill workings sit in part of the room. There is a log-burner and stairs to the 1st floor. French windows open onto the private terrace and another set of glazed doors lead into the 2nd much larger lounge
Lounge 2 - 47m2 with a tiled floor, high ceiling with exposed beams, exposed stone wall, imposing stone fireplace with log-burner and sliding patio doors out to the private terrace across one wall
1st floor:
Landing - 14m2 that has a ladder access to an attic storage area, exposed beams and ceiling open to the eaves. There is a door from the landing and steps up to a terrace on the upper level of the property beside the entrance drive
Bedroom 2 - 18m2 with laminate flooring, exposed stone and beams and a log-burner plus radiators. There are fabulous views across the land from this room and it is currently accessed through the shower room but there is a walk-through cupboard with a door at either end (landing and bedroom) that is currently used for storage but could be used for accessing the bedroom
Shower room - 6m2 with a vinyl floor and equipped with shower WC and washbasin
Bedroom 3 - 15m2 with a seagrass carpet and a corner room with WC and washbasin. There is a glazed door from this bedroom that leads to stairs down to the covered terrace
On the back of the main house and accessed from the terrace is a boiler and laundry room of 12m2 that also houses the oil tank. The private terrace to the front of the house has a large covered dining area attached to the house
Gite 1
Ground floor room - 25m2 with a corner shower room but currently no kitchen area. There is a tiled floor and electric radiator and the shower room has a shower, macerator WC and washbasin
Mezzanine bedroom - 15m2 with a laminate floor and painted beams
Studio - 15m2 and attached to gite 1 so could be joined and access opened internally. There are sliding patio doors to the front facing the pool, a tiled floor and exposed beams
Pool house - 20m2 with two sets of patio doors to the front leading out to the pool terrace. There is a tiled floor, exposed beams and a corner kitchen area but also houses a CCTV control system and HD recorder that may be available with the property subject to satisfactory negotiation. The seller has added a carport on the back of the pool house
The pool is 11m x 6m oval shape and has a new plexiglass sliding cover, air-source heatpump and outside shower
Gite 2 across a bridge over the millstream
Open plan lounge kitchen diner - 32m2 with a tiled floor and log-burner, fitted kitchen units with integrated gas hob and electric oven, fridge and dishwasher. Most of the gite contents are included in the price
1st floor bedroom - 17m2 full head height but 32m2 floor area with an en-suite shower room - shower, macerator WC and washbasin
Attached to the side of the gite with independent access:
Bedroom 2 - 17m2 with en-suite shower room - shower, macerator WC and washbasin
Outbuildings:
Barn - 140m2 floor area but with a mezzanine storage area accessed by open stairs. The barn is built of blockwork and has fibrocement roofing. There are two stables on one side that can also be accessed from the other side through the attached hangar
Storeroom - 33m2 with a concrete floor and internal access to:
Hangar - 149m2 with a concrete floor and fibrocement roof and enclosed with fencing but opening out to fenced paddocks and there is a field shelter attached to the hangar so ideal for equestrian use
The land:
In addition to several fenced paddocks there are areas of woodland on both slopes, a large pond fed by the millstream and a long frontage onto the stream. Because the property sits in a natural bowl with only one other property distantly visible across the far side of the property but well screened by trees, it is a very private and tranquil location
Despite the away from it all location, it is only a ten minute drive to the historic town of Saint-Maixwent l'Ecole famous for its military academy and walled town centre created by Napoleon to train his Army officers and sitting on the Sevres Niortaise river and with all commercial, cultural and leisure facilities
The town also has a mainline station serving the TGV express train service between Paris, Poitiers and La Rochelle and there is also access onto the A10 motorway to the south of the town so ideally situated for all transport links
This property has to be viewed to appreciate what it on offer in an idyllic and tranquil location
Habitable space - 321m2
Total plot size - 63977m2 (15.8 acres) CLASSE ENERGIE: D
As we are a French company, French law requires us to publish the following
Prix 483 000 euros honoraires d'agence inclus.
Prix honoraires d'agence exclus 460 000 euros.
Honoraires d'agence de 5,00% ttc à la charge de l'acquéreur.
The information displayed about this property comprises a property advertisement which has been supplied by Actous Immobilier SARL and does not constitute property particulars. View our full disclaimer
.
 View Agency
Find more properties from this Agent
View Agency
Find more properties from this Agent
 Currency Conversion provided by Lumon
an FCA authorised Electronic Money Institution and regulated by the Central Bank of Ireland
Currency Conversion provided by Lumon
an FCA authorised Electronic Money Institution and regulated by the Central Bank of Ireland





 Currency Conversion provided by Lumon
an FCA authorised Electronic Money Institution and regulated by the Central Bank of Ireland
Currency Conversion provided by Lumon
an FCA authorised Electronic Money Institution and regulated by the Central Bank of Ireland





