This property has been removed by the agent
Superb Mas with Outbuildings, Apartment and Beautiful Garden of over 1.7 Hectares
8
Beds
3
Baths
Habitable Size:
311 m²
Land Size:
1.74 ha
Return to search
Region: Provence-Alpes-Côte d'Azur
Department: Bouches-du-Rhône (13)
Commune: Saint-Rémy-de-Provence (13210)
 Currency Conversion
provided by
Wise
Currency Conversion
provided by
Wise
|
British Pounds:
|
£594,150
|
|
US Dollars:
|
$747,930
|
|
Canadian Dollars:
|
C$1,027,530
|
|
Australian Dollars:
|
A$1,153,350
|
Please note that these conversions are approximate and for guidance only and do not constitute sale prices.
To find out more about currency exchange, please visit our Currency Exchange Guide.
View on map
Key Info
Advert Reference: 437630
- Type: Residential (Apartment, Country House, Farmhouse / Fermette, Mansion / Belle Demeure, Manoir / Manor House, Provencal Mas / Bastide, House), Business (Gîte), Investment Property, Maison Ancienne, Maison Provençale , Detached
- Bedrooms: 8
- Bath/ Shower Rooms: 3
- Habitable Size: 311 m²
- Land Size: 1.74 ha
Highlights
- Mas with acreage, apartment/ studio, garage, garden, gite, hectare +, outbuilding, outbuilding + others, terrace, workshop
Features
- Bed & Breakfast Potential
- Character / Period Features
- Driveway
- Garage(s)
- Garden(s)
- Land
- Off-Street Parking
- Outbuilding(s)
- Rental / Gîte Potential
- Stone
Property Description
Superb Mas Provençal for sale Saint Rémy de Provence area - Alpilles - Exclusive In the countryside around Plan d'Orgon, we present this charming Provencal farmhouse for sale, just a few minutes from Saint Rémy de Provence, with a total surface area of 311 sqm in a quiet, bucolic setting. It benefits from a beautiful garden of over 17,000 sqm.
This farmhouse, with its authentic charm inside and out, includes several living areas.
In the main part, on the first floor, you'll find a living room, a dining room with a wood-burning stove, a kitchen and a guest toilet. Upstairs, 4 bedrooms and a bathroom with toilet.
Outbuildings include a small house, a T2 apartment and a T3 duplex. Each outbuilding has independent access.
There's also an attic, a spacious garage and a farm shed.
This farmhouse has great potential, thanks to the comprehensive modernization work required.
It consists of: **Main part --Ground floor-- Living room 41 sqm Games room 24 sqm WC 1.5 sqm Kitchen 19 sqm Clearance 1.5 sqm --1st floor-- Corridor 5 sqm Hallway 3 sqm Bathroom with WC 6.5 sqm Bedroom 15 sqm Bedroom with storage 18 sqm Bedroom 19 sqm Bedroom 22.5 sqm --Garage 64 sqm --Workshop / Barn 179 sqm --Outbuilding 183 sqm ***Apartment --Ground floor-- Former wash-house 1 sqm Kitchen 1.5 sqm Corridor 11 sqm Shower room 4.5 sqm Bedroom 12.5 sqm Bedroom 17 sqm Living room 41 sqm Fitted kitchen 8.5 sqm Utility room with WC 6 sqm Storeroom 2.5 sqm Bedroom 9 sqm Bedroom 8 sqm Shower room 4 sqm WC 1 sqm Study 7.5 sqm
The information displayed about this property comprises a property advertisement which has been supplied by Healey Fox and does not constitute property particulars. View our full disclaimer
.
 Currency Conversion
provided by
Wise
Currency Conversion
provided by
Wise
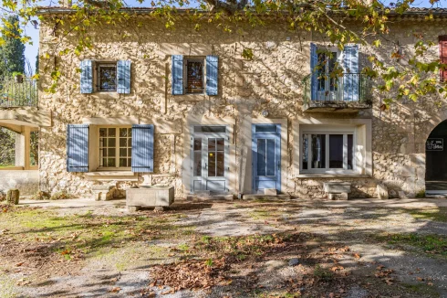
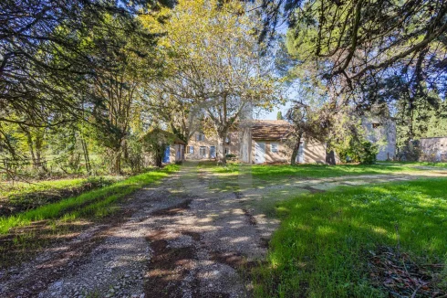
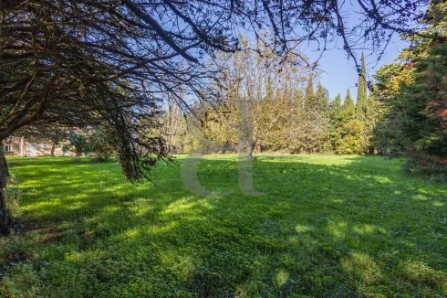
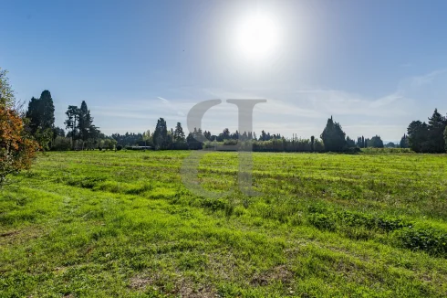
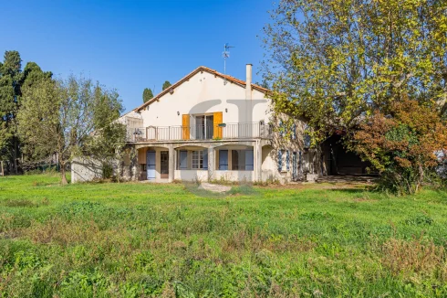
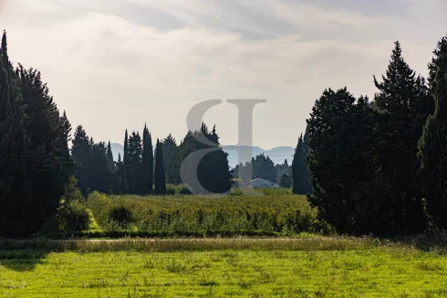
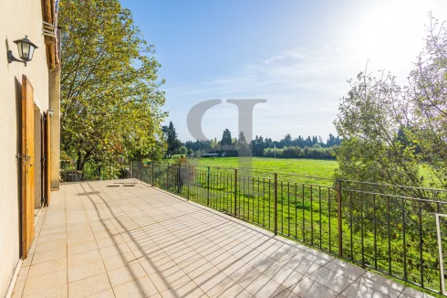
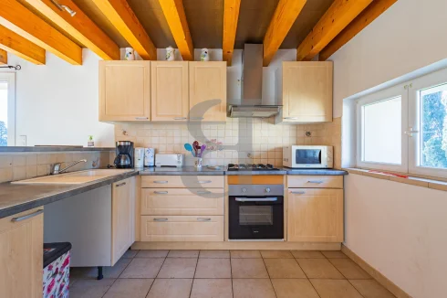
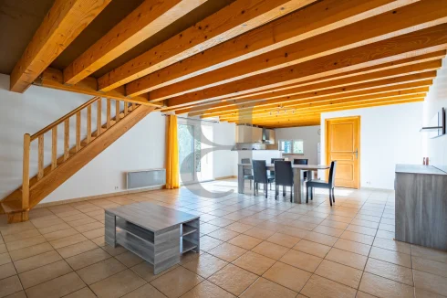

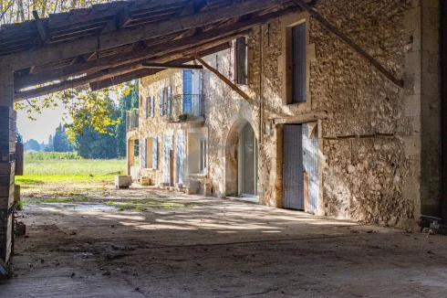
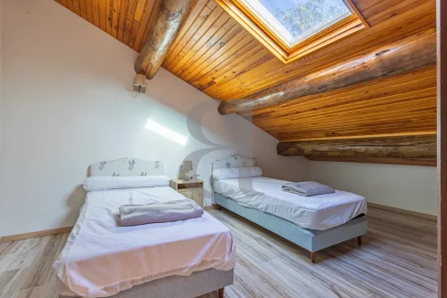
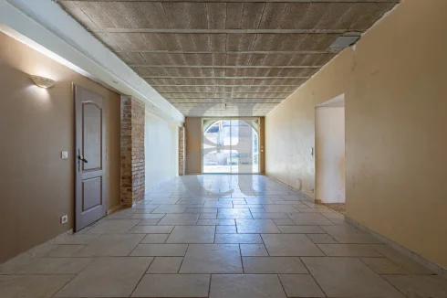
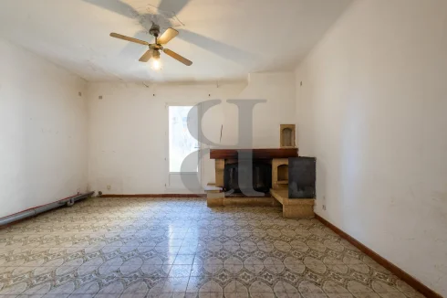
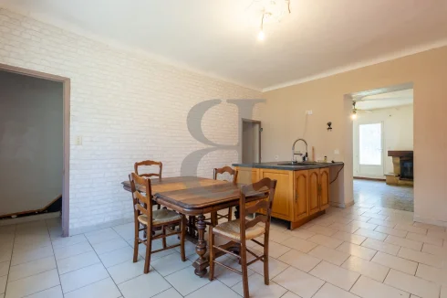
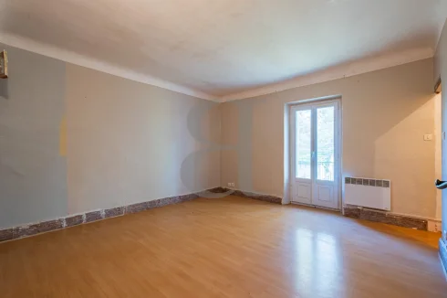
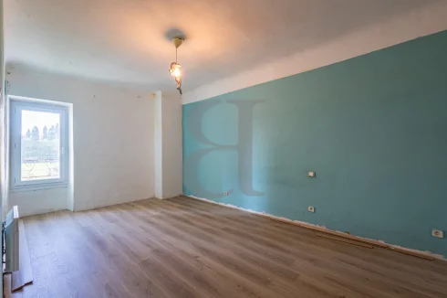
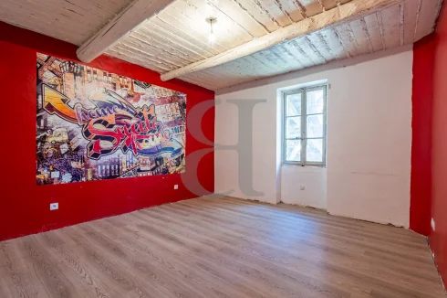
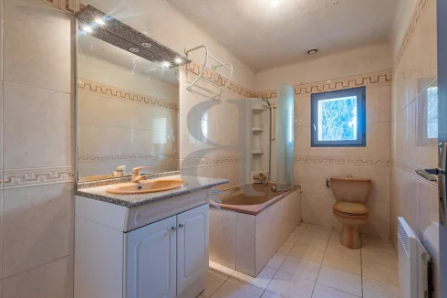
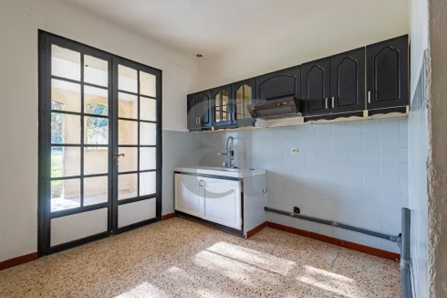
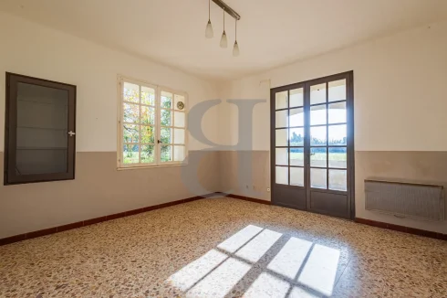
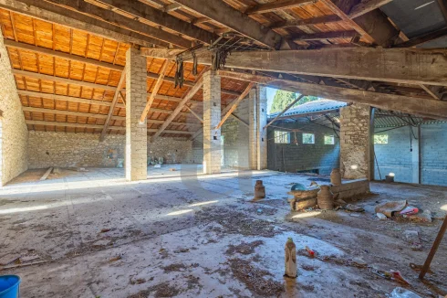

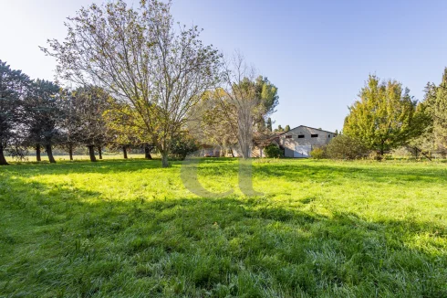
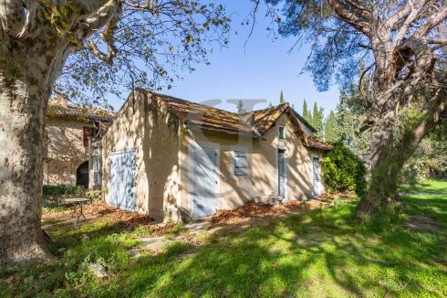
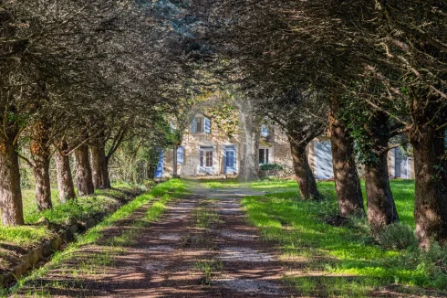
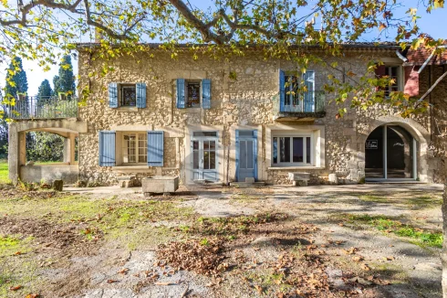
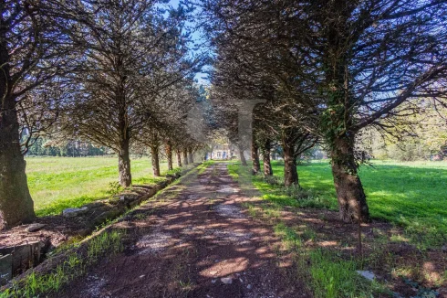
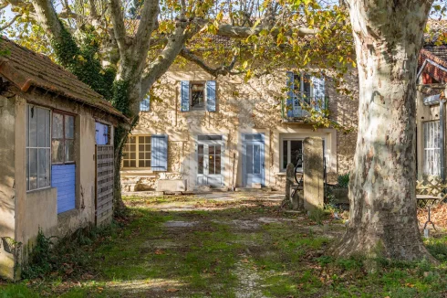
 Currency Conversion
provided by
Wise
Currency Conversion
provided by
Wise
