Spacious Chalet Divided into 2 Apartments, with a Double Garage.
5
Beds
3
Baths
Habitable Size:
257 m²
Land Size:
839 m²
Return to search
Region: Rhône-Alpes
Department: Haute-Savoie (74)
Commune: Les Carroz, Grand Massif (74300)
 Currency Conversion
provided by
Wise
Currency Conversion
provided by
Wise
|
British Pounds:
|
£841,500
|
|
US Dollars:
|
$1,059,300
|
|
Canadian Dollars:
|
C$1,455,300
|
|
Australian Dollars:
|
A$1,633,500
|
Please note that these conversions are approximate and for guidance only and do not constitute sale prices.
To find out more about currency exchange, please visit our Currency Exchange Guide.
View on map
View virtual tour
Key Info
Advert Reference: chaletserveray
- Type: Residential (Chalet, House), Investment Property
- Bedrooms: 5
- Bath/ Shower Rooms: 3
- Habitable Size: 257 m²
- Land Size: 839 m²
Features
- Garage(s)
- Garden(s)
- Off-Street Parking
- Rental / Gîte Potential
- Ski
Property Description
Chalet Serveray, as the name suggests, is situated Serveray, one of the more sought after areas in Les Carroz due it it’s proximity to the village, peaceful location and mountain views.
The chalet was constructed in the 1980s and benefits from modern architecture, including high ceilings and maximising natural light with large windows and doors opening onto the garden and showcasing the surrounding mountain scenery.
With a useable total floor area of approx. 257m2 (208m2 habitable floor space), the chalet has been divided into 2 apartments. Each apartment has it’s own separate entrance but it is possible to access both via the ground floor entrance.
The first apartment, situated on the ground floor, has a floor area of 55m2 and comprises: large open plan living space with fully fitted kitchen, bedrooms, ‘coin cabine’ (corner sleeping area), bathroom, separate WC.
Off the ground floor entrance is a long corridor leading to a large utility room with a sauna and a cave (additional storage area).
The first floor apartment comprises: spacious living room with fireplace, high ceilings (under the roof line) and large patio doors giving direct access to the south facing terrace and garden. Above the living area is a mezzanine with bedroom and washroom/WC, plus some attic space. Off the lounge area is a separate fitted kitchen, en-suite bedroom and a master en-suite bedroom with dressing area and bathroom.
The first floor apartment benefits from electric underfloor heating whilst the downstairs apartment has electric radiators.
The chalet is sold with a double garage. A heated ramp allows access to the chalet without having to clear the snow, in winter.
The interior of the chalet could benefit from some decoration and modernisation to give it a more contemporary feel.
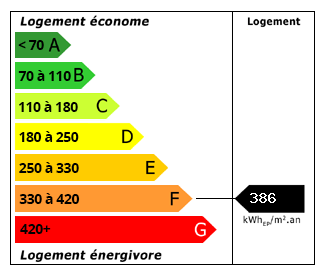
Energy Consumption (DPE)

CO2 Emissions (GES)
The information displayed about this property comprises a property advertisement which has been supplied by SARL Alpine Property and does not constitute property particulars. View our full disclaimer
.
 Find more properties from this Agent
Find more properties from this Agent
 Currency Conversion
provided by
Wise
Currency Conversion
provided by
Wise
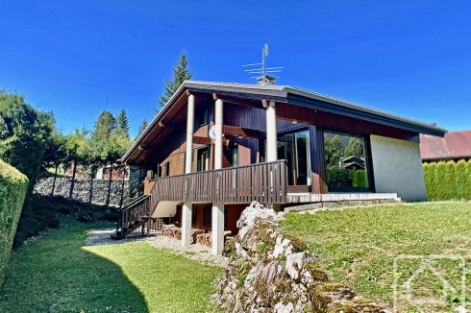
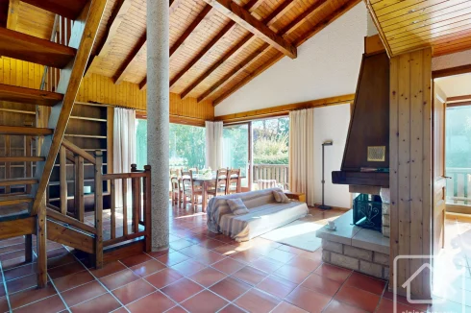
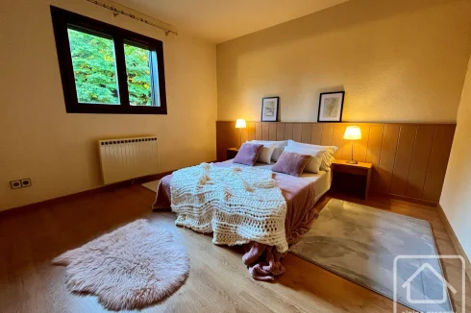
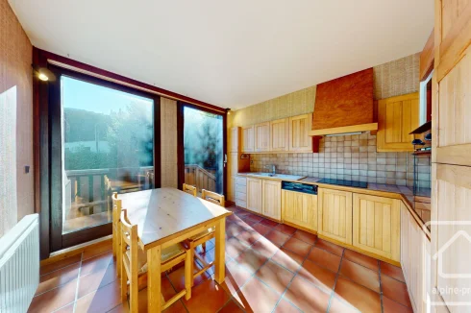
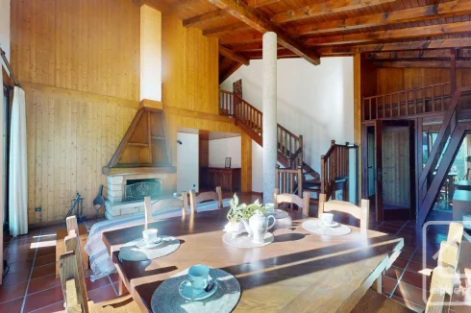
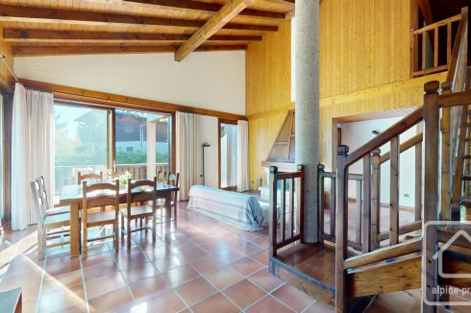
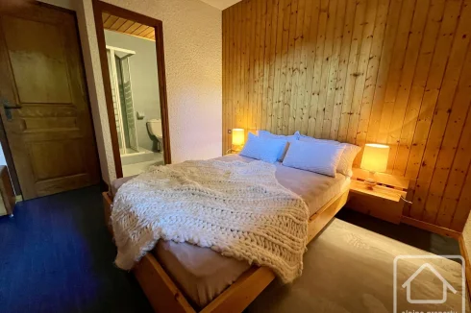
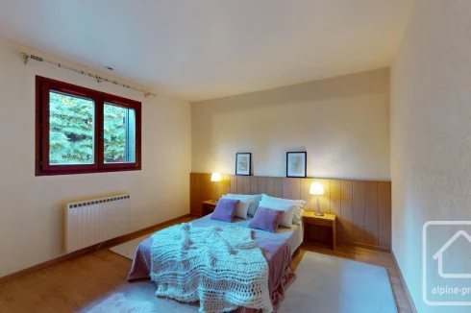
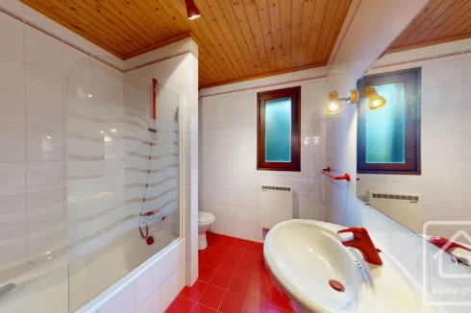
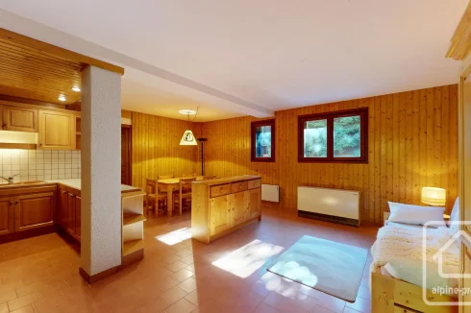
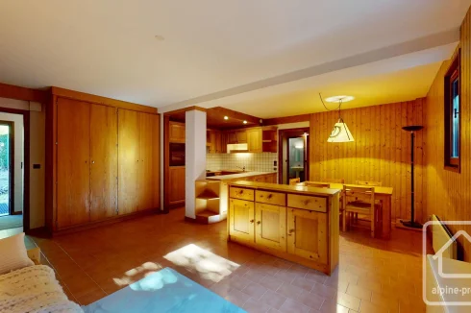
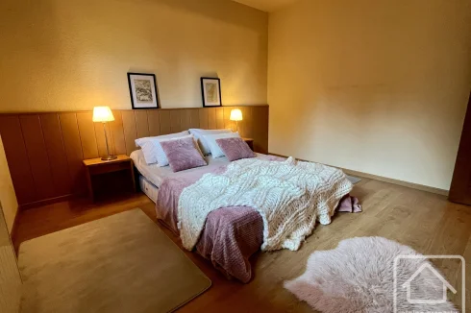
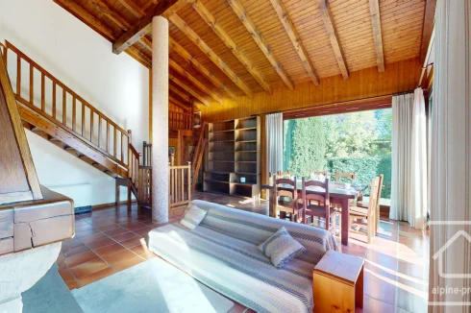
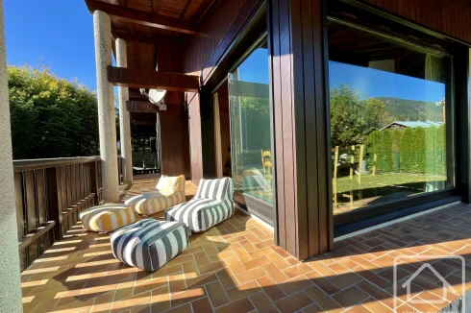
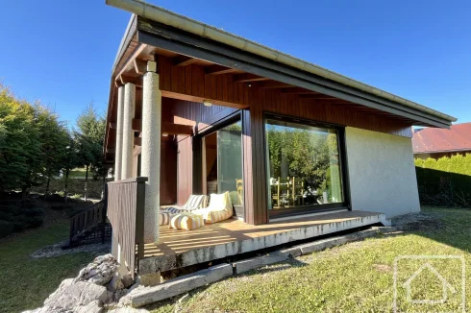
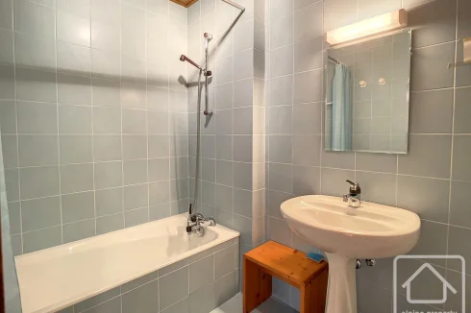
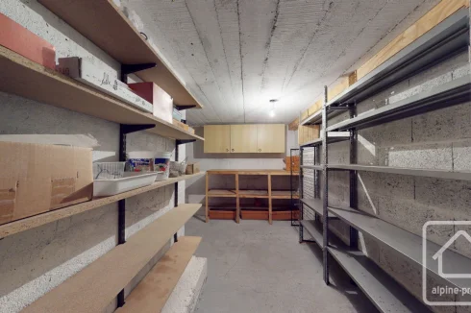
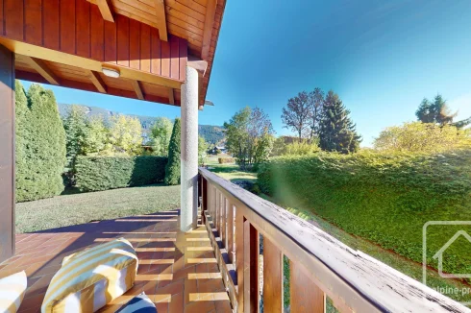
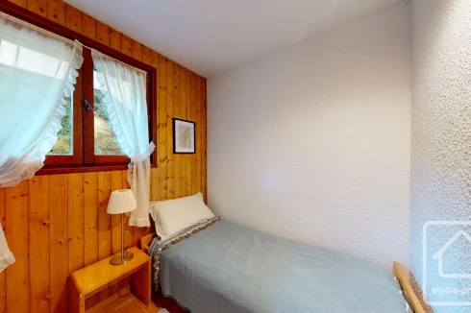
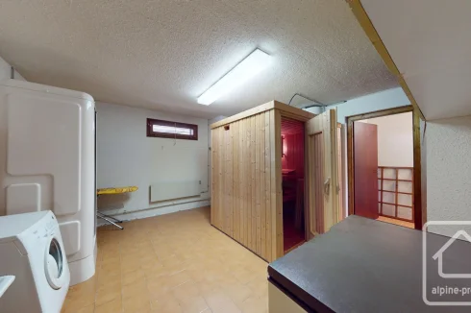
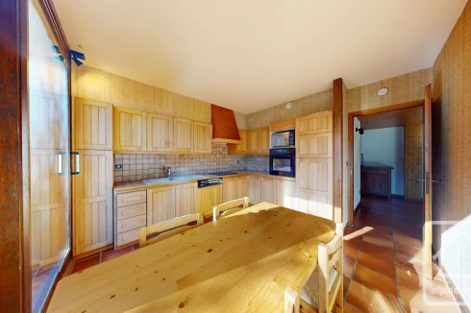
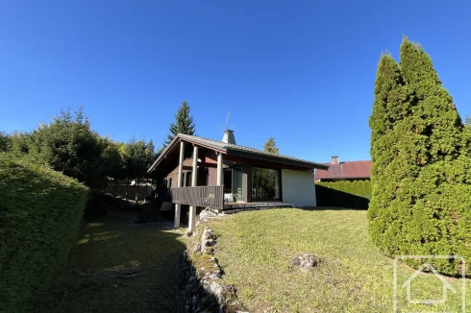
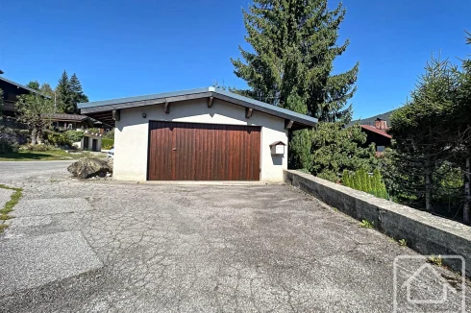
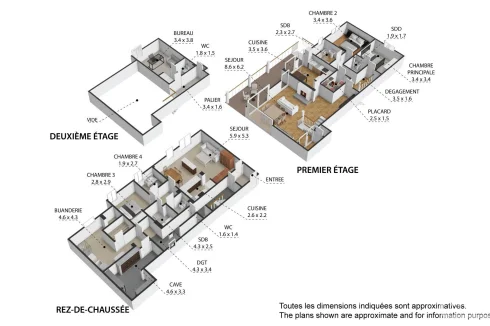
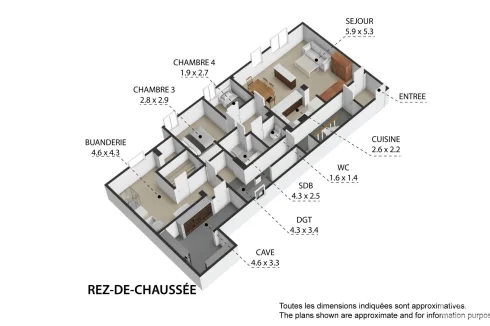
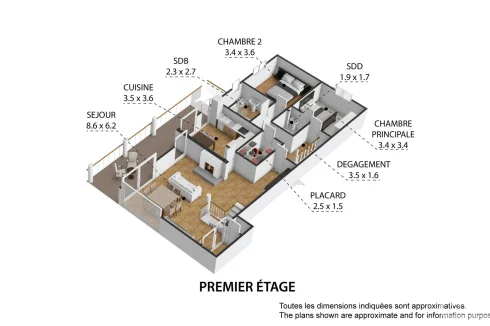
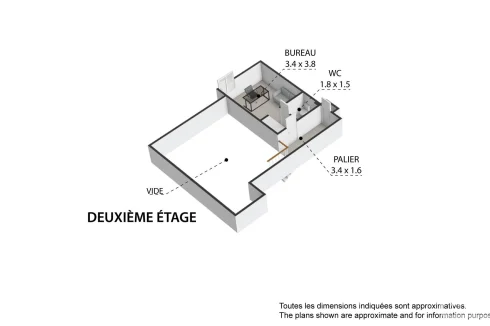
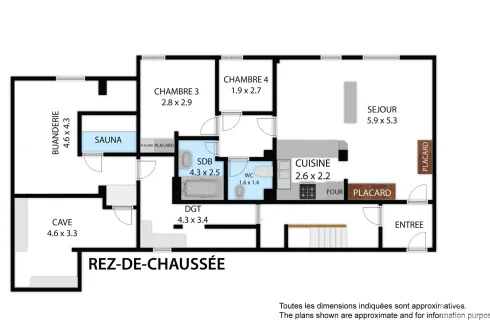
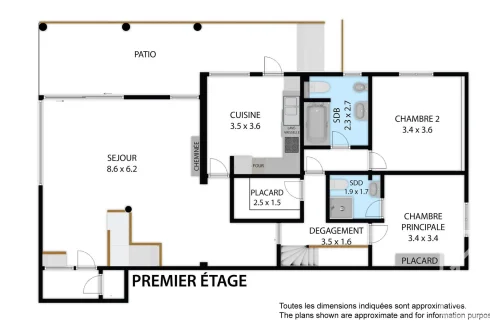
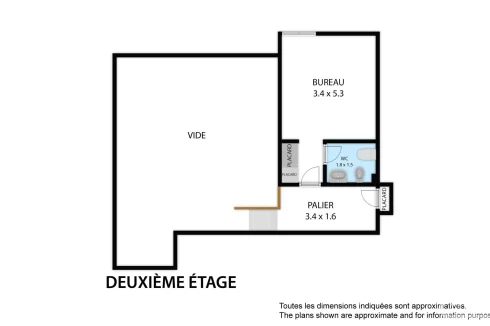
 Energy Consumption (DPE)
Energy Consumption (DPE)
 CO2 Emissions (GES)
CO2 Emissions (GES)
 Currency Conversion
provided by
Wise
Currency Conversion
provided by
Wise