Spectacular Farmhouse on Large Private Land Plot, 5 Bedrooms, Panoramic Mountain Views, Close to Ski Lifts & Geneva
5
Beds
5
Baths
Habitable Size:
476 m²
Land Size:
1.92 ha
Return to search
Region: Rhône-Alpes
Department: Haute-Savoie (74)
Commune: Les Houches, Chamonix Valley (74310)
 Currency Conversion
provided by
Wise
Currency Conversion
provided by
Wise
|
British Pounds:
|
£4,080,000
|
|
US Dollars:
|
$5,136,000
|
|
Canadian Dollars:
|
C$7,056,000
|
|
Australian Dollars:
|
A$7,920,000
|
Please note that these conversions are approximate and for guidance only and do not constitute sale prices.
To find out more about currency exchange, please visit our Currency Exchange Guide.
View on map
View virtual tour
Key Info
Advert Reference: fermedelasource
- Type: Residential (Chalet, Country House, Farmhouse / Fermette, House), Investment Property, Maison Ancienne , Detached
- Bedrooms: 5
- Bath/ Shower Rooms: 5
- Habitable Size: 476 m²
- Land Size: 1.92 ha
Features
- Garden(s)
- Land
- Off-Street Parking
- Outbuilding(s)
- Rental / Gîte Potential
- Ski
Property Description
Meticulously reconstructed in 2020 by the current owner as their primary residence, Ferme de la Source is a beautifully appointed five-bedroom farmhouse perched above Les Houches, offering a perfect blend of historic character and contemporary luxury.
This truly exceptional property has the grandeur of an exclusive Colorado ski lodge, it's majestic position overlooking the private protected 19 200m2 domaine, the tree-lined driveway leading to the valley of Les Houches beyond.
In winter, the double-sided glass fireplace and underfloor heating throughout invite guests to curl up and relax in the lounge after a day on the ski slopes.
In the summer months, the outdoor dining area and vast flagstone terrace provides a perfect vantage point from which to sip a sundowner whilst looking out across the valley, warmed by the late evening sun.
The property comprises thus:
**Lower Ground Floor:** Gym, technical room, storage room with potential for conversion into a home spa, plus a generous cinema/games room
**Ground Floor:** Welcoming entrance leading to an open-plan kitchen featuring a range cooker, breakfast bar, and dining area. Double-height lounge with fireplace, two en-suite bedrooms, office, utility room, and a secondary entrance with ski room.
**First floor:** Expansive 78m2 double-height mezzanine, master suite with dressing room and large bathroom, two additional en-suite bedrooms, children’s nook/games room.
**Exterior:** 19 200m2 of protected private land, high ceilinged 74m2 garage, mazot, wraparound flagstone terrace with outdoor dining area, long private driveway, ample parking.
A rare proposition of luxury and privacy combined with nearby access to numerous ski areas and Geneva airport.
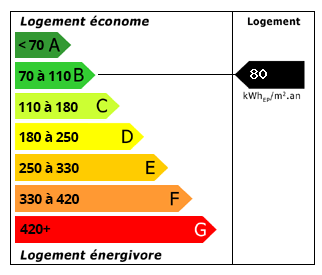
Energy Consumption (DPE)

CO2 Emissions (GES)
The information displayed about this property comprises a property advertisement which has been supplied by SARL Alpine Property and does not constitute property particulars. View our full disclaimer
.
 Find more properties from this Agent
Find more properties from this Agent
 Currency Conversion
provided by
Wise
Currency Conversion
provided by
Wise
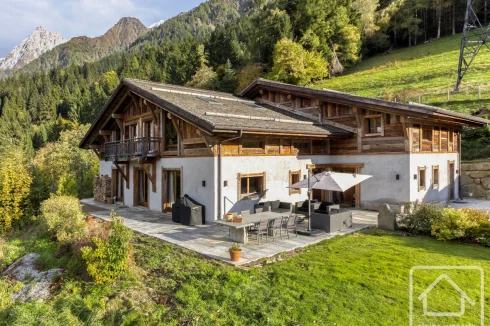
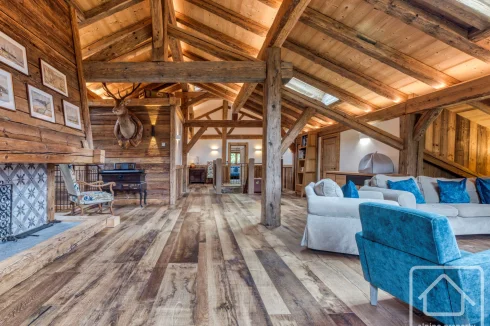
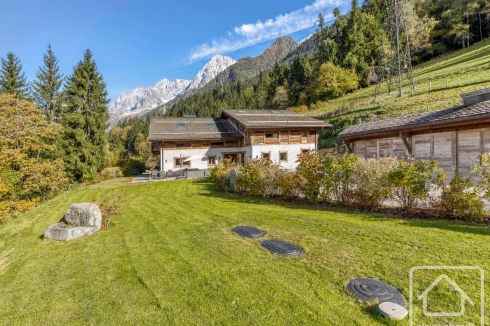
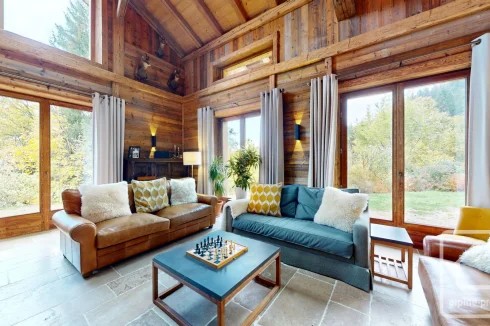
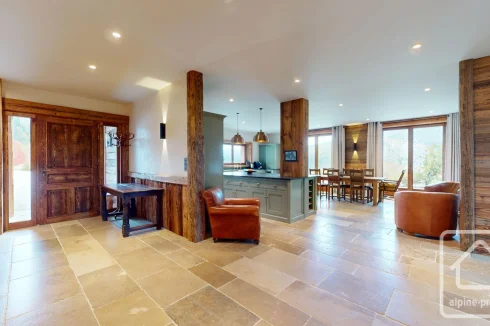
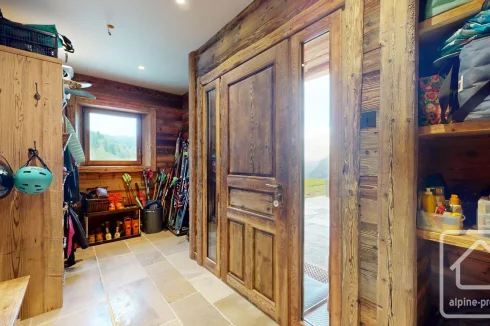
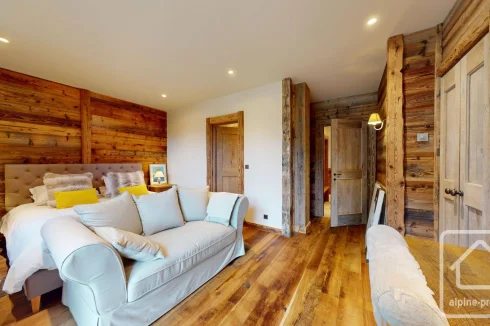
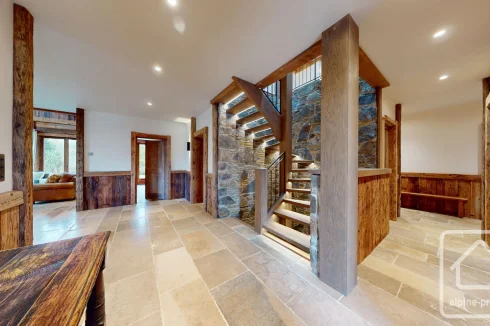
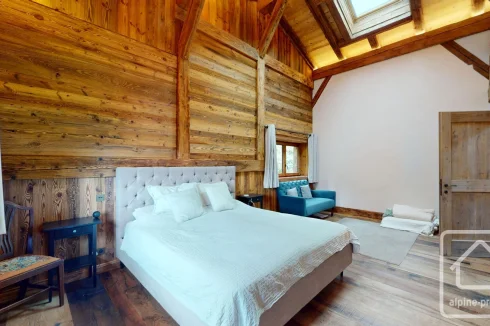
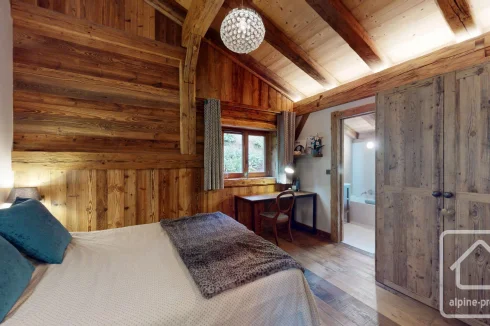
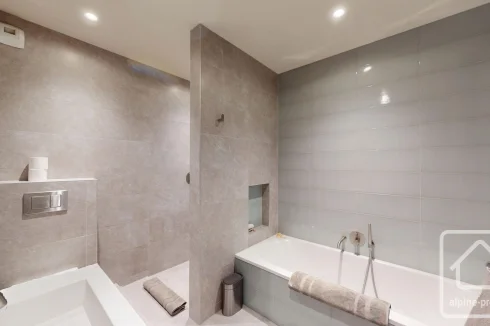
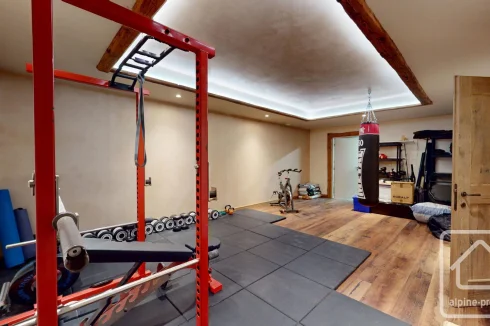
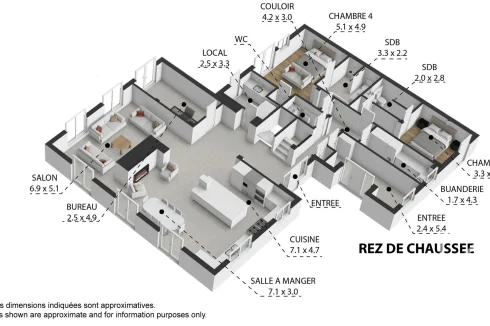
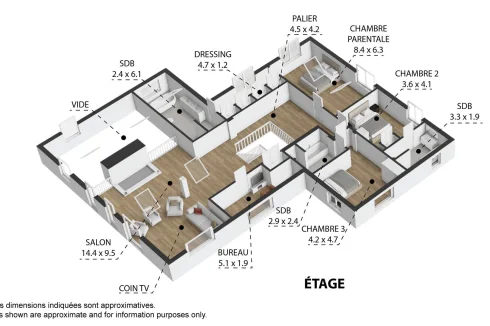
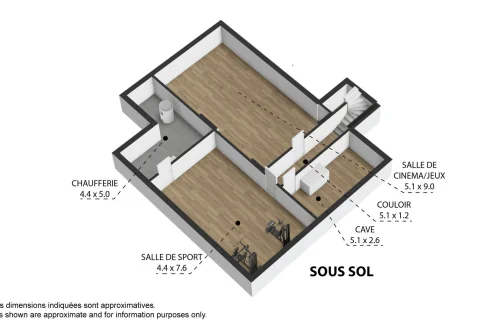
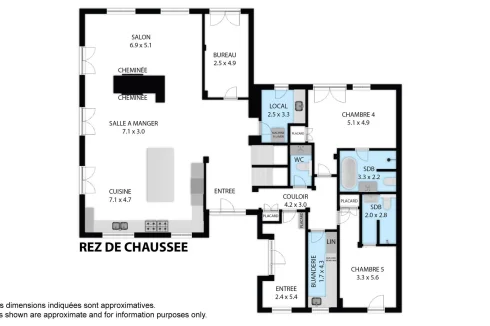
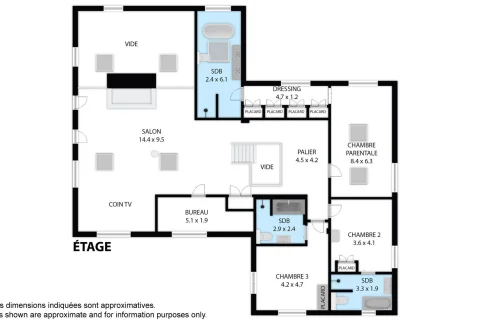
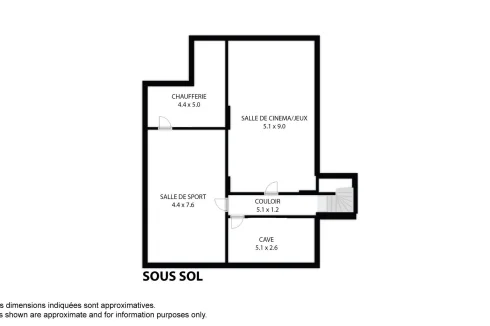
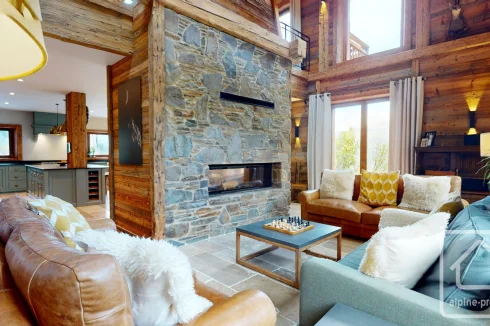
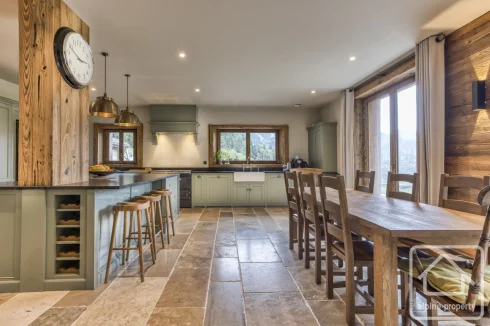
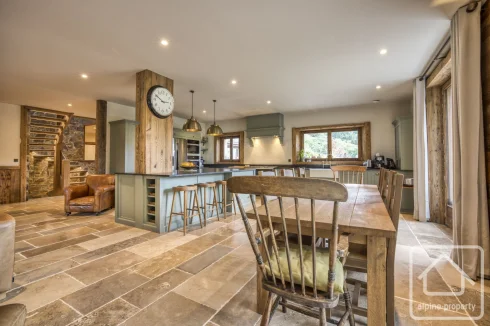
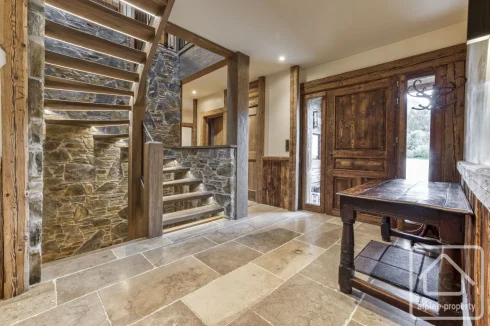
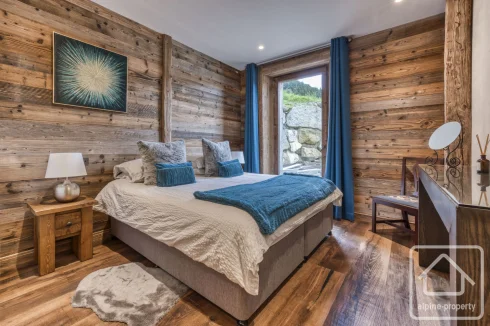
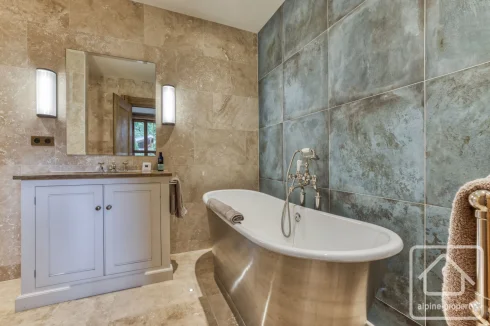
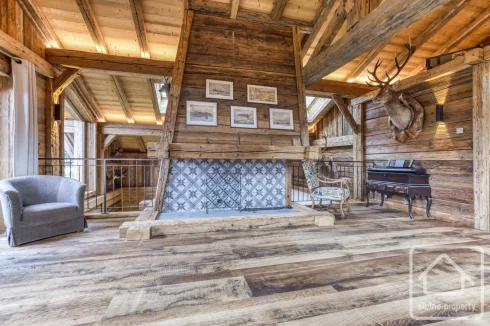
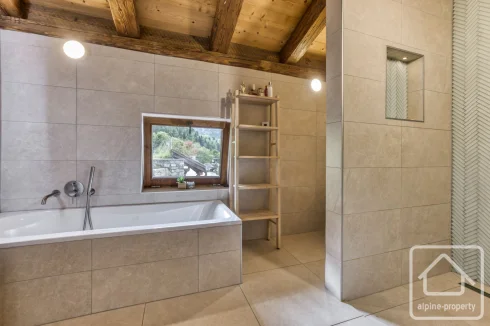
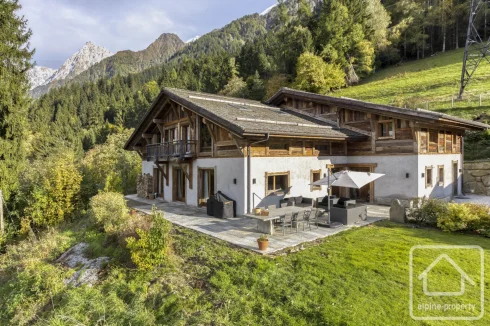
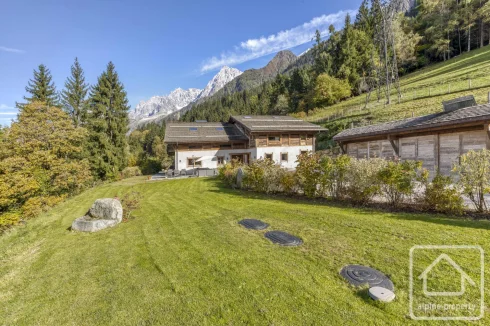
 Energy Consumption (DPE)
Energy Consumption (DPE)
 CO2 Emissions (GES)
CO2 Emissions (GES)
 Currency Conversion
provided by
Wise
Currency Conversion
provided by
Wise