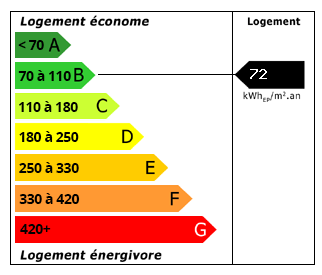Luxury Villa with Pool and Garage
5
Beds
2
Baths
Habitable Size:
175 m²
Land Size:
6,360 m²
Return to search
Region: Provence-Alpes-Côte d'Azur
Department: Var (83)
Commune: Les Arcs (83460)
 Currency Conversion
provided by
Wise
Currency Conversion
provided by
Wise
|
British Pounds:
|
£845,750
|
|
US Dollars:
|
$1,064,650
|
|
Canadian Dollars:
|
C$1,462,650
|
|
Australian Dollars:
|
A$1,641,750
|
Please note that these conversions are approximate and for guidance only and do not constitute sale prices.
To find out more about currency exchange, please visit our Currency Exchange Guide.
View on map
Key Info
Advert Reference: 4166TP
- Type: Residential (Villa, House) , Detached
- Bedrooms: 5
- Bath/ Shower Rooms: 2
- Habitable Size: 175 m²
- Land Size: 6,360 m²
Features
- Air Conditioning
- Alarm / CCTV
- Double Glazing
- Garage(s)
- Garden(s)
- Land
- Off-Street Parking
- Rental / Gîte Potential
- Swimming Pool
- Terrace(s) / Patio(s)
Property Description
Ref. 4166TP-Draguignan, Les Selves area, on the edge of Les Arcs, in an exceptional setting with no overlooked vis-à-vis and on a flat, enclosed plot of 6360m², this luxury 175m² villa with its studio has been completely renovated with quality materials (thermodynamic water heater, aluminum joinery, repointing, retention basin). Tastefully decorated, it offers a relaxing living environment. Its flat, enclosed, and wooded plot of 6360m² gives you access to a garage, a double carport, a workshop, a superb pool house, and a Bali tiled swimming pool. Its spacious 60m² living room opens onto a modern and equipped kitchen perfect for entertaining family and friends. In addition to its four bedrooms, including one master suite, a functional mezzanine office, and a separate 24m² studio complete this beautiful villa.
PLUS: Its surroundings and the possibility of parking numerous vehicles. Swixim independent sales agent in your area: Fees payable by the seller - Estimated annual energy costs for standard usage: €730 - Patricia THUYSBAERT - Sales agent - EI - RSAC / Draguignan
The property faces south. It offers views of a forest.
Surface Areas:
* 3 Bedrooms
* 1 Garage
* 1 Office
* 2 Shower Rooms
* 1 Living Room
* 1 Studio
* 1 Suite
* 6,360 m² Land
Amenities:
* Air Conditioning
* Fireplace
* Double Glazing
* Sliding Windows
* Crawl Space
* Sprinkler System
* Exterior Lighting
* Intercom
* Video Surveillance
* Boules Court
* Swimming Pool
Nearby:
* Bus
* Town Center
* Shops
* Elementary School
* Secondary School
* Hospital/Clinic
* Doctor

Energy Consumption (DPE)

CO2 Emissions (GES)
The information displayed about this property comprises a property advertisement which has been supplied by Reseau Swixim and does not constitute property particulars. View our full disclaimer
.
 Find more properties from this Agent
Find more properties from this Agent
 Currency Conversion
provided by
Wise
Currency Conversion
provided by
Wise














 Energy Consumption (DPE)
Energy Consumption (DPE)
 CO2 Emissions (GES)
CO2 Emissions (GES)
 Currency Conversion
provided by
Wise
Currency Conversion
provided by
Wise