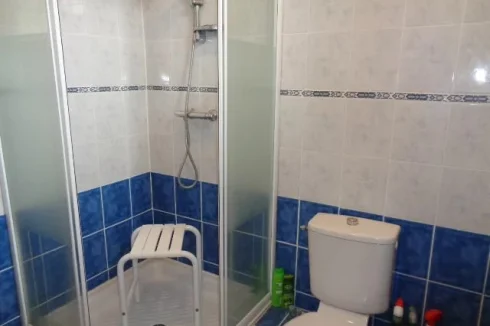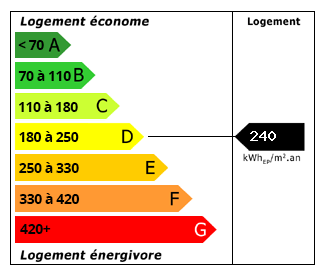Property Description
A wonderful opportunity to start a new chapter in this characterful village property, set within mature, private gardens and offering a guest house and a range of outbuildings. Ideally located close to the popular towns of Chef-Boutonne, Brioux-sur-Boutonne and Melle, the property combines peaceful village living with easy access to all essential amenities.
At the heart of the main house is a generous kitchen-diner, a natural gathering place for everyday life and entertaining alike. This central space sits between a spacious living room, complete with a fireplace, wood burner and feature stone wall, and a large dining room with an open-tread staircase. The kitchen and dining room share a double-sided fireplace with insert, creating warmth and flow throughout the ground floor. Completing this level are a large utility room, cloakroom and additional storage.
Upstairs, the accommodation is both spacious and versatile. The principal bedroom benefits from an en suite shower room, walk-in wardrobe and a Juliette balcony, offering a peaceful private retreat. There is also a large family bedroom, a further double bedroom, a shower room, and an open-plan multi-purpose space currently used as a second sitting room or office — ideal for modern living or working from home.
The guest house is a charming, single-storey, self-contained property comprising a connected living room and kitchen/dining area, a double bedroom with fitted wardrobes, and a shower room. Perfect for visiting family, friends, or rental income (subject to any required permissions), it adds valuable flexibility to the property.
Beyond the living accommodation, several outbuildings offer exciting potential for further development, subject to planning permission. These include a substantial double-storey stone barn with direct road access, a double-storey open-sided stone barn currently used for storage and parking, a large single-storey hangar, and an additional stone farm building housing a workshop, cave and further storage space.
The garden is ideal for family life and entertaining, featuring extensive lawns, productive fruit trees and ornamental planting. A wisteria-covered pergola provides a beautifully scented spot for outdoor dining, relaxation and celebrations as the seasons unfold.
A property rich in character, space and opportunity — perfectly suited to those looking to create a home, host guests and explore new possibilities in the year ahead.
Price including agency fees : 199 800 €
Price excluding agency fees : 185 000 €
Buyer commission, tax included: 8%
 Find more properties from this Agent
Find more properties from this Agent
 Currency Conversion
provided by
Wise
Currency Conversion
provided by
Wise




















 Energy Consumption (DPE)
Energy Consumption (DPE)
 CO2 Emissions (GES)
CO2 Emissions (GES)
 Currency Conversion
provided by
Wise
Currency Conversion
provided by
Wise