Property Description
A beautiful house built in 1984, with a surface area of approximately 263m2 on a wooded and planted plot of 1793m2.
This is a spacious property, designed with comfort, independence, and functionality in mind.
It consists of two self contained living spaces, across the ground floor and the upper floor, ideal for a large family, seasonal rental, or year-round rental.
The two levels each have independent entrances, but are also connected by an internal staircase for easy access between the two areas.
The ground floor offers a private entrance, a bright living room with an open-plan kitchen and reversible air conditioning, opening onto a private terrace, two comfortable bedrooms with walk-in wardrobes, a bathroom with WC, a laundry room, and a pantry.
The first floor consists of a spacious living-dining room with an insert fireplace, patio doors, and balcony terrace, a separate fully fitted kitchen, five bedrooms, a bathroom with WC, and a shower room with WC, all equipped with ducted reversible air conditioning.
The grounds, accessed via an electric gate with an intercom, are fully fenced, landscaped, and perfectly maintained. They offer a peaceful and comfortable outdoor space in which to appreciate nature.
At the heart of the garden is a beautiful 5mx10m WaterAir swimming pool, surrounded by a tiled deck, perfect for relaxation and conviviality.
There is a built-in barbecue area with a sink, worktop, and storage space, located next to the pool, and a second, cosy barbecue area, under a sail sun shade, giving you a choice of great spots to sit and enjoy al fresco meals during the mild summer evenings,
The grounds also include a very large garage and a workshop. With just a few updates to modernise the bathrooms, this would be a perfect place!
A rare find, ideal for experiencing la Dolce Vita in the South of France!
* Ground Floor
- Entrance hall: 10.64m2
- Bedroom 1 with dressing room: 14.40m2
- Bedroom 2 with dressing room: 17.13m2
- Laundry room: 6.37m2
- Shower room with double sink, shower, and WC: 7.33m2
- Hallway: 3.42m2
- Pantry: 5.53m2
- Living room with fitted open-plan kitchen and reversible air conditioning: 60.85m2
* First Floor
- Entrance hall: 10.64m2
- Bedroom 1 with dressing room: 14.40m2
- Bedroom 2 with dressing room: 17.13m2
- Laundry room: 6.37m2
- Shower room with double sink, shower, and WC: 7.33m2
- Hallway: 3.42m2
- Pantry: 5.53m2
- Living room with fitted open-plan kitchen and reversible air conditioning: 60.85m2
* Outside
Plot of 1793m2 fenced, planted with trees and vegetation with Waterair chlorine swimming pool 10mx5m and outdoor shower, two barbecue areas including one with sink, storage and worktop, vegetable garden, workshop of 25m2, large garage of 45m2, electric gate with intercom.
* The Village
Located 40 minutes from Saint-Andre-de-Roquelongue, a typical Corbieres village with a mini-market, bakery, and cafe-restaurant.
Close to magnificent architectural and cultural sites such as Fontfroide Abbey, Gaussan Abbey, the beautiful village of Lagrasse, and the exceptional nature of Les Corbieres with its Cathar castles.
The Mediterranean beaches are a 35-meter drive away!
A superb place to enjoy the regional gastronomy and exceptional wines, and to visit the historical, natural, and cultural sites of the region!
* Sales Details
Agency fees payable by the vendor.
DPE : C et A
Estimated annual energy cost for a standard use of this property : between 1840€ and 2550€ /year. Estimate calculated on the basis of energy prices of 2021 (subscription included).
« Montant estime des depenses annuelles d'energie pour un usage standard : entre 1840€ et 2550€ par an. Prix moyens des energies indexes sur l'annee 2021 (abonnements compris). ».
Les informations sur les risques auxquels ce bien est expose sont disponibles sur le site Georisques:
* Contact Us
France Property Angels , Ambre Schiena agent commercial (EI)
Number of reception rooms : 2 :
Number of bedrooms : 7 :
Number of bath/shower rooms : 3 :
Habitable Area : 263 m2
Land Area : 1793 m2 :
Taxe Fonciere : €2236; :
Storage : Yes:
Garage : Yes:
Parking: Yes :
County: Aude:
Postcode: 11200:
Near Town Centre: Yes:
Swimming pool : Yes:
Garden : Yes:
* Villa of approximately 263m2 on 1793m2 of wooded and planted land with automatic watering system
* Stunning views
* Seven bedrooms
* One bathroom and two WCs
* Two magnificent, bright living rooms of which one has an insert fireplace
* Two fitted kitchens
* Waterair chlorine swimming pool 10mx5m, not overlooked
* Outdoor shower and two barbecue areas
* Large garage
* Workshop
* Alarm
* Electric gate with intercom
* Heating by ducted air conditioning on the first floor and electric & reversible air conditioning on the ground floor
* 4 minutes from Saint Andre de Roquelongue with supermarket, bakery, cafe-restaurant
* 15 minutes from Narbonne
* 40 minutes from Carcassonne with it's medieval city and airport
* 35 minutes from the beaches of the mediterranean
 Find more properties from this Agent
Find more properties from this Agent
 Currency Conversion
provided by
Wise
Currency Conversion
provided by
Wise
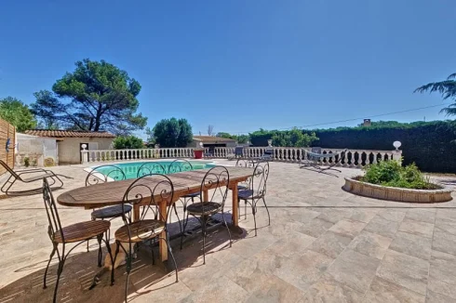
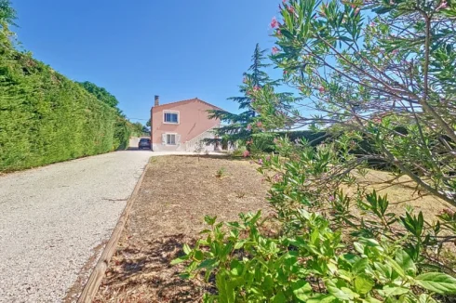
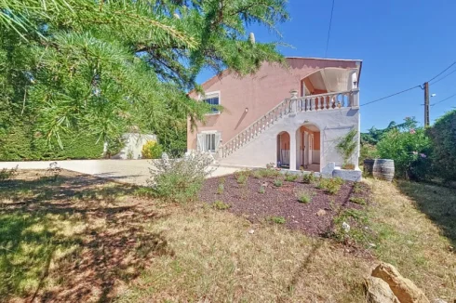
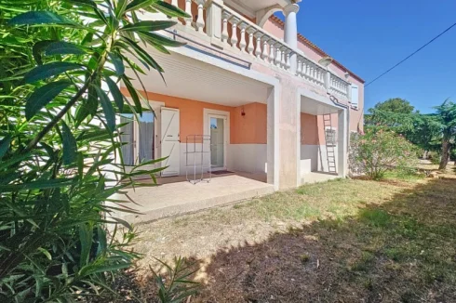
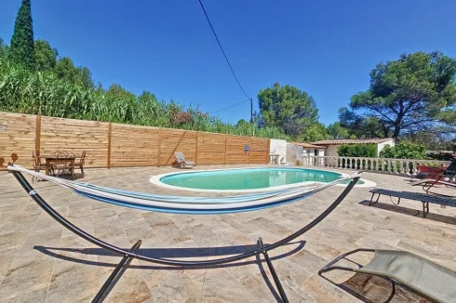
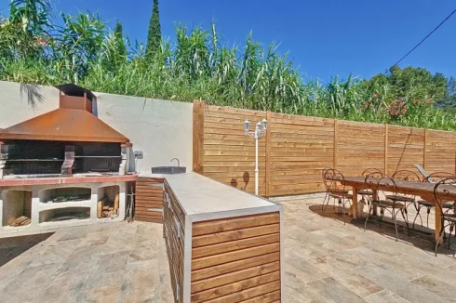
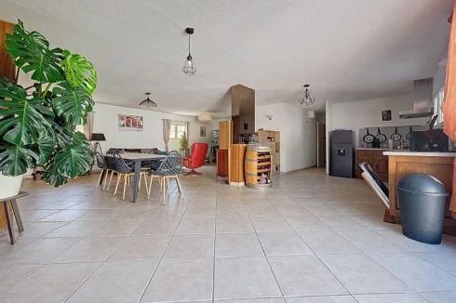
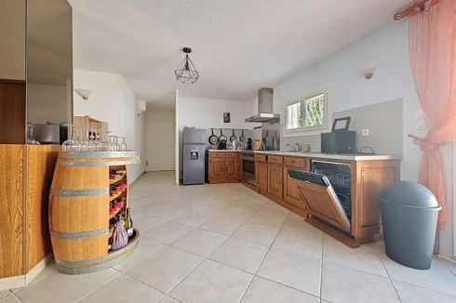
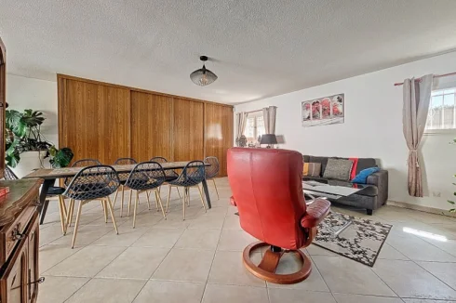
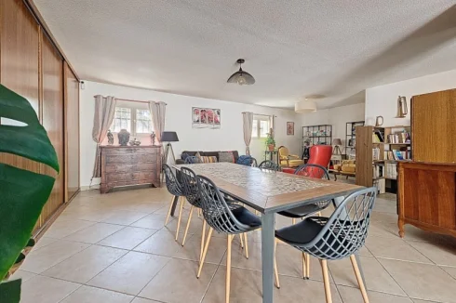
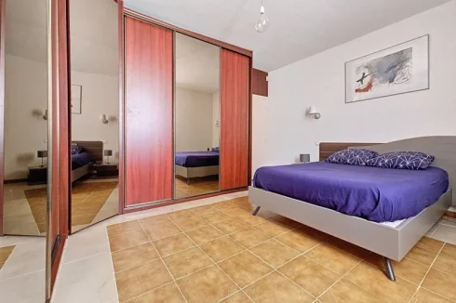
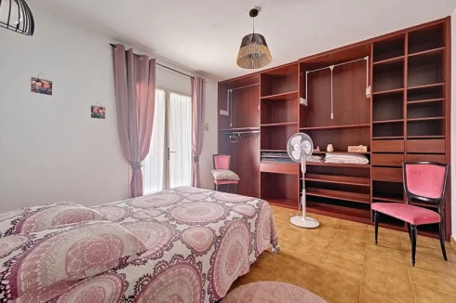
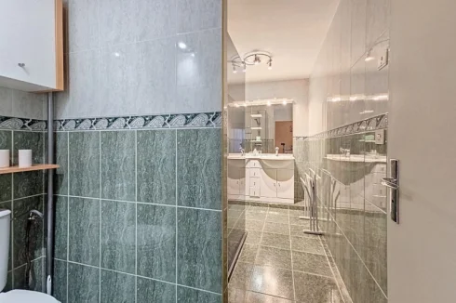
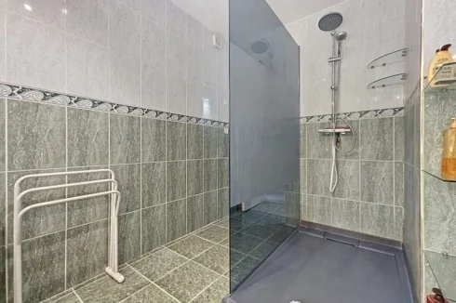
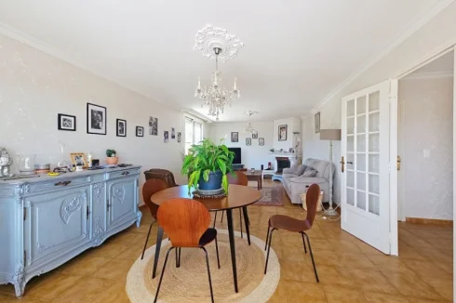
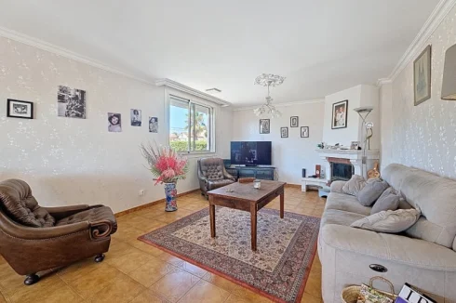
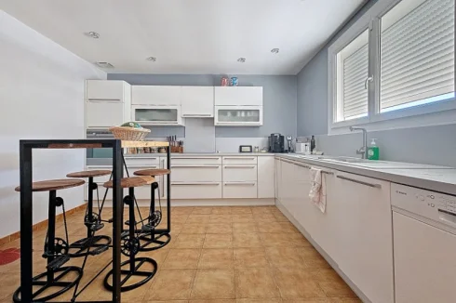
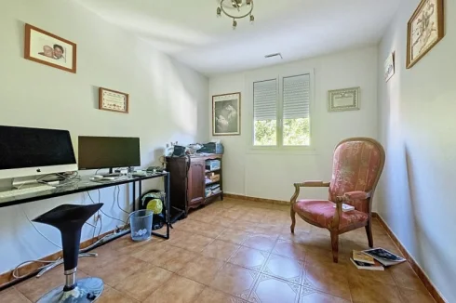
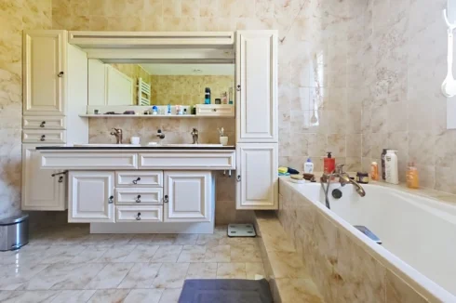
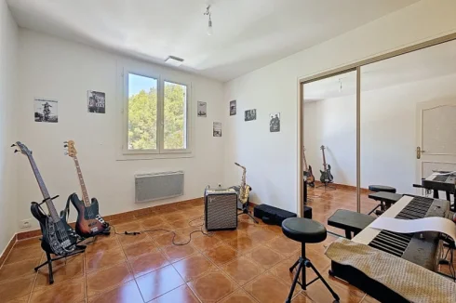
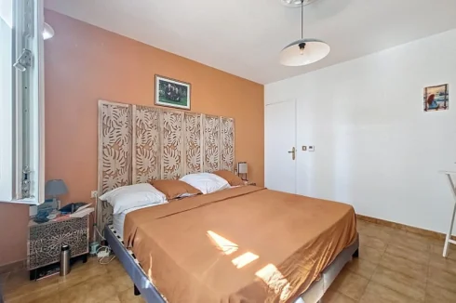
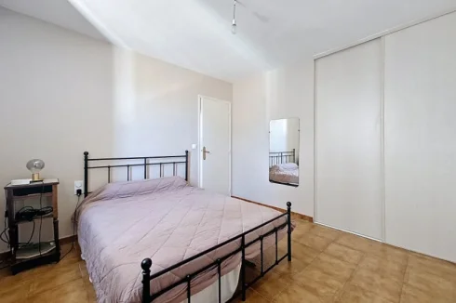
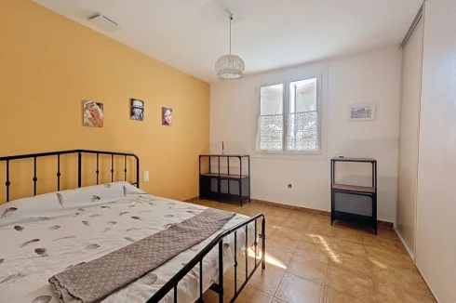
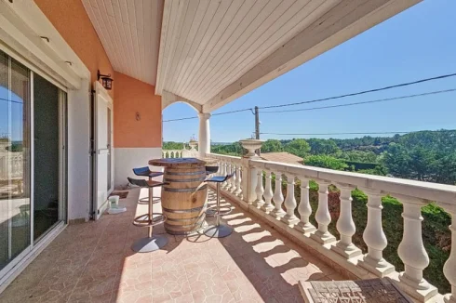
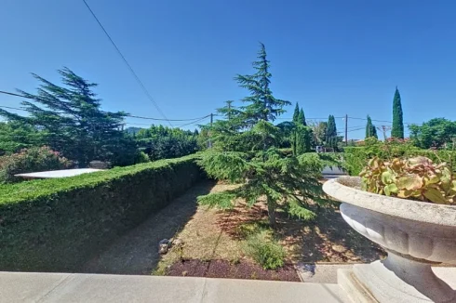
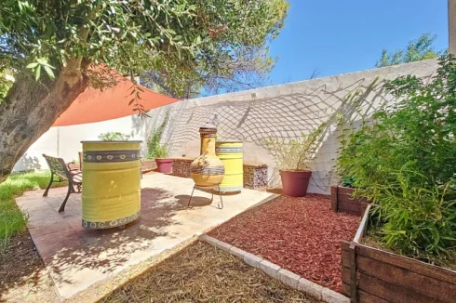
 Currency Conversion
provided by
Wise
Currency Conversion
provided by
Wise