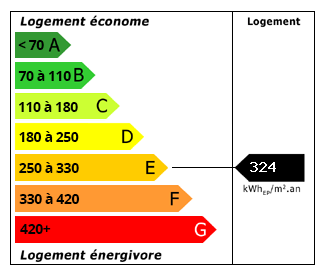Auv 1192: Dwelling House, Guest House, Outbuilding, View, 50
4
Beds
Habitable Size:
154 m²
Land Size:
5,080 m²
Return to search
Region: Auvergne
Department: Puy-de-Dôme (63)
Commune: Pionsat (63330)
 Currency Conversion
provided by
Wise
Currency Conversion
provided by
Wise
|
British Pounds:
|
£152,575
|
|
US Dollars:
|
$192,065
|
|
Canadian Dollars:
|
C$263,865
|
|
Australian Dollars:
|
A$296,175
|
Please note that these conversions are approximate and for guidance only and do not constitute sale prices.
To find out more about currency exchange, please visit our Currency Exchange Guide.
View on map
Key Info
Advert Reference: Auv 1192
- Type: Residential (House)
- Bedrooms: 4
- Bath/ Shower Rooms: 0
- Habitable Size: 154 m²
- Land Size: 5,080 m²
Features
- Garden(s)
- Gîte(s) / Annexe(s)
- Land
- Outbuilding(s)
- Rental / Gîte Potential
- Swimming Pool
Property Description
Auv 1192: Dwelling house, guest house, outbuilding, view, 5080m2This property with great potential consists of two buildings with land, located on either side of a small cul-de-sac. The hamlet is within walking distance of Pionsat. The advantage of owning both sides is that no third party will ever be able to build in the beautiful view at the front.The main house consists of two parts, which can be lived in independently of one another or combined into one unit ideal for cohabitation or a guest house.The original house comprises on the ground floor a fitted kitchen with dining area (14m2), a separate toilet and a bathroom with bath and washbasin (1.5m2). The living-dining room (22m2) is a bright space with a wood-burning stove, French doors at the front and a large rear window overlooking the garden. At the end of the hallway there is also a door leading to the garden. The staircase to the first floor is located in a spacious and bright study (10m2). Upstairs, there are two bedrooms of 11.5m2 and 8m2, both with beautiful wooden floors.From both the ground floor and the first floor there is access to the other part of the house, located in the former barn. This space offers a large living room (48m2) with sitting area, dining area and kitchen, heated by a wood-burning stove. An exposed stone wall adds extra charm. During the renovation, particular care was taken to preserve authentic features. A mezzanine in the living area can serve as an additional sleeping space. There are also two bedrooms (13m2 and 14.5m2), a separate toilet and a large shower room with walk-in shower. As mentioned, the whole can be used as a spacious family home, or, by closing the communicating doors, partly lived in and partly rented out. There is also a storage room, a utility room, a workshop and a carport.On the other side of the lane is the former bread oven. The oven itself had collapsed, which required the complete reconstruction of the gable and part of the rear wall, now rendered with plaster. Inside, the floor area is 40m2 with a welcoming ground floor and a beautiful partly renovated beamed ceiling. The upper floor offers the same surface.At the rear and side there is also a large garden plot as well as an area currently used as pasture.A fine property offering numerous possibilities for a variety of projects.

Energy Consumption (DPE)

CO2 Emissions (GES)
The information displayed about this property comprises a property advertisement which has been supplied by Auvergne Immo and does not constitute property particulars. View our full disclaimer
.
 Find more properties from this Agent
Find more properties from this Agent
 Currency Conversion
provided by
Wise
Currency Conversion
provided by
Wise






























 Energy Consumption (DPE)
Energy Consumption (DPE)
 CO2 Emissions (GES)
CO2 Emissions (GES)
 Currency Conversion
provided by
Wise
Currency Conversion
provided by
Wise