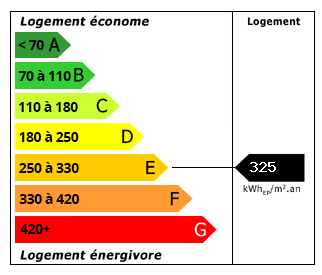Property Description
This unusual manoir is set on a ridge, offering breathtaking views of the surrounding countryside and the Pyrenees. The property provides 9 bedrooms, 7 bathrooms, formal and casual living spaces, and a character farmhouse kitchen. A protected courtyard provides extensive terracing leading off from the kitchen and looking out over the azure pool and the spectacular views. The main body of the house is flanked by a converted outbuildings with further living space and a separate gite area. The land extends to roughly 7ha.
Nestled in the heart of Gascony in a private and secluded location, yet conveniently close to Marciac, where you can find shops, bars, restaurants, and a wide range of recreational activities.
Auch 45 mins
Aire sur L'Adour 45 mins
Tarbes 30 mins
Toulouse 1h 45mins
Skiing 1hr 30
Coast 2 hours
Double wooden doors open onto a welcoming hall with a wooden staircase. The hall leads to the tower area, living room, and a ground floor guest room. The lounge and hall feature exposed beams, stonework, and terracotta tiles. The bright lounge includes a fireplace with a log burner and connects to a bedroom with an ensuite bathroom. The farmhouse kitchen, equipped with a large island and dining table, boasts a practical layout. The kitchen includes a fireplace with a wood-burning stove and original bread oven. Prevision has been made for underfloor heating.
Upstairs, there are four double bedrooms, two with ensuite facilities. The third bedroom has an ensuite and connects to the landing.
The tower, features an open-plan kitchenette, dining area, and lounge on the ground floor with colombage features, and French doors leading out onto a tiled terrace.
A wooden staircase leads to two levels, each with a comfortable bedroom suite.
A longere containing a gite has been created from a former stable block with doors that open to a covered terrace overlooking the gardens and pool area. This space includes a large room and a rear corridor leading to two double bedrooms, a compact kitchen with a dining area, and a convenient shower room with a toilet.
At the end of the Longere there is a further outbuilding providing storage for garden equipment and workshop space.
There is a formal garden in the courtyard which gives onto lawns which extend away from the house giving onto prairie. The grounds extend to roughly 6.8ha There are numerous mature trees and the remnants of the original moat to the rear of the house creates a further character feature.
The property is south-east facing. It has hill and countryside views.
Rooms:
* 60820 m2 Land
Services:
* Fireplace
* Swimming pool
Nearby:
* Airport
* Movies
* Shops
* Middle school
* Golf
* Lake
* Public pool
* Ski slope
* Supermarket
* Tennis
 View Agency
Find more properties from this Agent
View Agency
Find more properties from this Agent
 Currency Conversion provided by Lumon
an FCA authorised Electronic Money Institution and regulated by the Central Bank of Ireland
Currency Conversion provided by Lumon
an FCA authorised Electronic Money Institution and regulated by the Central Bank of Ireland




















































 Energy Consumption (DPE)
Energy Consumption (DPE)
 CO2 Emissions (GES)
CO2 Emissions (GES)
 Currency Conversion provided by Lumon
an FCA authorised Electronic Money Institution and regulated by the Central Bank of Ireland
Currency Conversion provided by Lumon
an FCA authorised Electronic Money Institution and regulated by the Central Bank of Ireland




















































