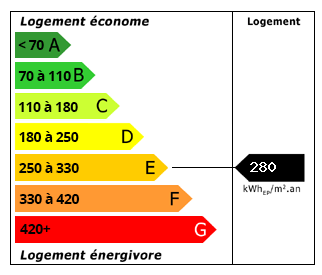House with Garden in the Centre of the Village
4
Beds
1
Bath
Habitable Size:
160 m²
Land Size:
120 m²
Return to search
Region: Limousin
Department: Creuse (23)
Commune: Châtelus-Malvaleix (23270)
 Currency Conversion
provided by
Wise
Currency Conversion
provided by
Wise
|
British Pounds:
|
£46,750
|
|
US Dollars:
|
$58,850
|
|
Canadian Dollars:
|
C$80,850
|
|
Australian Dollars:
|
A$90,750
|
Please note that these conversions are approximate and for guidance only and do not constitute sale prices.
To find out more about currency exchange, please visit our Currency Exchange Guide.
View on map
Key Info
Advert Reference: MM1189-ATTEGIA
- Type: Residential (Village House, House) , Terraced
- Bedrooms: 4
- Bath/ Shower Rooms: 1
- Habitable Size: 160 m²
- Land Size: 120 m²
Features
- Attic(s) / Loft(s)
- Cellar(s) / Wine Cellar(s)
- Character / Period Features
- Double Glazing
- Furnished / Part Furnished
- Garden(s)
- Gîte(s) / Annexe(s)
- Outbuilding(s)
- Renovation / Development Potential
- Rental / Gîte Potential
- Terrace(s) / Patio(s)
- Workshop
Property Description
Listing Reference: N° 1189
Living area: 160 m²
Bedrooms: 4
Garden: Small garden approx. 120m²
Property tax: 604€/year
Be captivated by the potential of this spacious village house.
ATTEGIA Agency offers you EXCLUSIVELY this large terraced house of about 160 m², located in the heart of the village of Châtelus-Malvaleix. This property includes a main house and an independent building currently used as a boiler room, approximately 46m² with 2 rooms. A great opportunity for those looking to renovate to their taste while enjoying a prime location in the village center.
Ground Floor:
Entry into a 17 m² dining room, followed by an old-style kitchen of 15 m². A living room, currently converted into a bedroom on the ground floor (17 m²), is the only room with double glazing and manual roller shutters. A small shower room and a separate WC are located at the rear.
First Floor:
A first staircase from the living room leads to a 8 m² room and a 17 m² bedroom. Attic above of 17 m².
A second staircase from the dining room leads to an 11 m² bedroom and an additional 15 m² bedroom. Above, a fourth 24 m² bedroom with water point.
The two floors are not connected. There is no true bathroom, but several water points in the house.
Boiler Room:
The boiler room is a separate terraced building (no access from the main house). A 23 m² ground floor room houses the oil heating system for the house, with a boiler and a fuel tank. It also features a water point (sink) and a separate WC. Upstairs is a 23 m² room.
Exterior and Outbuildings:
The house has a small patio at the rear with a separate WC. A garden is accessible from the house and via a gate opening onto the street. Several small outbuildings complement the property: a 26 m² cellar with attic space, and a 17 m² workshop with a small cellar underneath.
Good to know:
Wooden single-glazed windowsFunctional central oil heatingOld but well-maintained roof (no visible leaks)Electricity and water connected between both buildings (house + boiler room)Livable as is, but energy improvements are needed (window replacement, electrical update, insulation, heating system modification, and interior refresh with the addition of a bathroom)For more information or to schedule a visit, contact:
Marjorie MADO
(Commercial Agent RSAC Guéret n°
Including fees of 10% TTC to be paid by of the purchaser. Price excluding fees 50 000 €. Energy class F, Climate class F Property with excessive energy consumption. Estimated amount of annual energy expenditure for standard use: between 4810.00 € and 6540.00 € for the years 2021, 2022, and 2023 (including subscriptions). Information on the risks to which this property is exposed is available on the Geohazards website:

Energy Consumption (DPE)

CO2 Emissions (GES)
The information displayed about this property comprises a property advertisement which has been supplied by Attegia Immobilier and does not constitute property particulars. View our full disclaimer
.
 Find more properties from this Agent
Find more properties from this Agent
 Currency Conversion
provided by
Wise
Currency Conversion
provided by
Wise






























 Energy Consumption (DPE)
Energy Consumption (DPE)
 CO2 Emissions (GES)
CO2 Emissions (GES)
 Currency Conversion
provided by
Wise
Currency Conversion
provided by
Wise