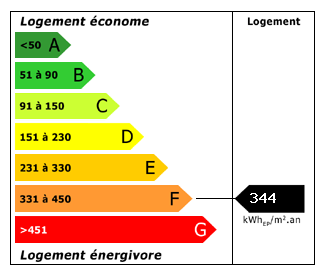Property Description
The property offers a stone house of 300 m2 with a large covered terrace,
a stone house of 120 m2 with independent access,
a pool house of 82 m2 type T3,
a large swimming pool
and 2 small buildings of the old farm.
The main house of 265 m2 living space
(5 bedrooms, 2 bathrooms, kitchen, 2 living rooms with fireplace, dining room)
overlooks a covered terrace of 60 m2.
*
By a large staircase in the tower one reaches a large mezzanine.
By a staircase on the mezzanine one arrives at a living room of 10 m2
with a solarium terrace at the top of the tower.
*
By the internal staircase or by an independent external access,
we arrive at the basement of 300 m2 (including studio of 35 m2)
with 2 garage doors
*
Convertible attic for a surface of 184 m2 on the ground
including 72 m2 in Carrez law.
A hall is planned to make a staircase from the ground floor to this 1st floor.
*****
The secondary stone house of 120 m2 living space
(5 rooms plus a mezzanine on one of the two levels).
It is out of water (shell and roof done),
joinery is available,
the interior fittings are to be completed.
*****
The poolhouse is a pretty two-bedroom stone house with 82 m2 of living space,
has a kitchen open to a living room
with large bay windows opening onto the terrace around the swimming pool,
fireplace with bread oven.
A staircase leads to the lower level
(2 bedrooms, a bathroom with WC, a built-in cupboard, a built-in storage space and the technical room of the swimming pool)
This level also has an independent entrance.
*****
The 130 m3 swimming pool with beautiful shapes and a beautiful view is to be renovated.
Also, two houses of 8 and 20 m2 of the old farm (including a chicken coop) are to be renovated.
***********
Major maintenance work is to be expected.
**********
Possibility of considering several projects: dwellings, seasonal rentals, guest rooms and table d'hôte.
*
All on a total area of wooded land of approximately 3000 m2 with well water.
*
Exceptional property rare for sale by its surfaces and positioning close to the city.
From here you can do everything on foot or by bike.
**
NEDERLANDS
Het domein biedt een bewoonbaar stenen huis van 300 m2 met een groot terras, een af te werken stenen huis van 120 m2 met onafhankelijke toegang, een bewoonbare poolhouse van 82 m2 met 2 slaapkamers, een zwembad en 2 kleine gebouwen van de oude boerderij, op 3500 m2 large.
De mas biedt 265 m2 woonruimte (5 slaapkamers, 2 badkamers, keuken, drie woonkamers met twee open haarden,
eetkamer) en een overdekt terras van 60 m2.
*
Een ronde trap in de toren leidt tot een geweldige mezanine
Via een tweede trap komen we in de torenkamer van 10 m2 met zonneterras en mooi uitzicht.
*
Een ruimte onder het huis van 300 m2 met 2 garagedeuren via een aparte ingang,
ook verbonden met het huis via een binnentrap.
*
Zolderruimte van 184 m2, waaronder 72 m2 hoger dan 1m80 (een overloop in het huis is voorzien voor het maken van een trap).
*****
Het stenen huis van 120 m2 heeft een aparte ingang en bestaat uit vijf plaatsen plus een mezzanine.
Het structural werk en de dakbedekking zijn uitgevoerd, de ramen zijn beschikbaar, de binneninrichting moet nog gebeuren.
*****
De poolhouse is een mooi huis in natuursteen van 82 m2, beschikt over een keuken met een woonkamer met schuiframen die uitgeven op het terras rond het zwembad. Er is een open haard met broodoven. Op de onderverdieping via een trap: twee slaapkamers, een badkamer met toilet, een ingebouwde kast, een ingebouwde opslagruimte en het technische zwembad van het zwembad. Een tweede ingang is beschikbaar op deze onderverdieping.
*****
Het zwembad van 130 m3 met een prachtig uitzicht en groot zonneterras is te vernieuwen.
*
2 huisjes van 8 en 20 m2 van de oude boerderij (o.a. een groot kippenhok) .
*****
Achterstallig onderhoud, werken zijn uit te voeren.
*
Mogelijkheid tot het creëren van een 'bed - Announcement written and published by a Mandatory Agent -
 View Agency
Find more properties from this Agent
View Agency
Find more properties from this Agent
 Currency Conversion provided by Lumon
an FCA authorised Electronic Money Institution and regulated by the Central Bank of Ireland
Currency Conversion provided by Lumon
an FCA authorised Electronic Money Institution and regulated by the Central Bank of Ireland
























 Energy Consumption (DPE)
Energy Consumption (DPE)
 CO2 Emissions (GES)
CO2 Emissions (GES)
 Currency Conversion provided by Lumon
an FCA authorised Electronic Money Institution and regulated by the Central Bank of Ireland
Currency Conversion provided by Lumon
an FCA authorised Electronic Money Institution and regulated by the Central Bank of Ireland
























