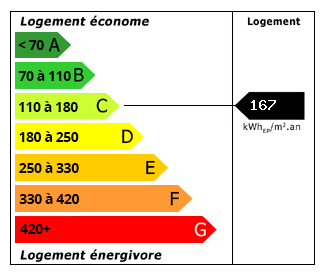Villa - 150 m² Living Space on One Level and 50 m² of Garages
4
Beds
Habitable Size:
150 m²
Land Size:
3,390 m²
Return to search
Region: Rhône-Alpes
Department: Ardèche (07)
Commune: Laurac-en-Vivarais (07110)
 Currency Conversion
provided by
Wise
Currency Conversion
provided by
Wise
|
British Pounds:
|
£212,500
|
|
US Dollars:
|
$267,500
|
|
Canadian Dollars:
|
C$367,500
|
|
Australian Dollars:
|
A$412,500
|
Please note that these conversions are approximate and for guidance only and do not constitute sale prices.
To find out more about currency exchange, please visit our Currency Exchange Guide.
View on map
Key Info
Advert Reference: 210_IVMA2090106883
- Type: Residential (Villa, House)
- Bedrooms: 4
- Bath/ Shower Rooms: 0
- Habitable Size: 150 m²
- Land Size: 3,390 m²
Highlights
- Year of Construction: 1975
Features
- Garage(s)
- Garden(s)
- Off-Street Parking
- Rental / Gîte Potential
- Terrace(s) / Patio(s)
Property Description
Villa built in 1975 - 150 sq m of living space on one level and 50 sq m of attached garages - expandable - French doors opening onto 125 sq m of terraces - all on a 3390 sq m plot - bordering a natural area in a remarkable location (behind the house) rich in fossils. 5 minutes from Rosières and 1.3 km from the village of Laurac. The house is set back 45m from the road, separated by a 1450 sq m landscaped garden. This garden includes a well (15m deep) and a borehole (80m deep). The house is built of stone up to the first slab, raised on a rendered rubble masonry base. With renovation, the property could be completely revitalized. The house's location along the road would be suitable for a restaurant, car garage with a showroom, or other commercial establishment. The house has character with its Genoese-style roof tiles and large, rounded French doors. It's very comfortable to live in thanks to its large terraces adjoining the living areas and bedrooms. Besides the 16 x 5 m swimming pool (currently in use, but the interior, skimmer, and dome need repair), there's also a concrete pond suitable for fish or an outdoor spa. Several outbuildings could be demolished or renovated. The grounds around the house are fenced and landscaped, with numerous fruit trees and a vegetable garden creating a verdant paradise. The entire property needs updating, and some of the electrical wiring needs to be redone. The house offers 150 m² of living space on one level, plus an attached 50 m² garage and numerous outbuildings – including a crawl space and cellar. An easy-to-access interior concrete staircase between two walls leads to the large, insulated attic, which could be converted into living space across the entire footprint of the house. All four bedrooms have built-in wardrobes. EQUIPMENT: Steel radiators (central heating) powered by an air-to-water heat pump installed in 2024 and a thermodynamic water heater (Energy Performance Certificate rating C). Double-glazed PVC windows and wooden shutters.
This listing is brought to you by ERIC MEY DEVELOPPEMENT - SARL - NoRSAC: Registered with the Aubenas Commercial Court
- Listing prepared and published by a Real Estate Agent -

Energy Consumption (DPE)

CO2 Emissions (GES)
The information displayed about this property comprises a property advertisement which has been supplied by Groupe Eric Mey and does not constitute property particulars. View our full disclaimer
.
 Find more properties from this Agent
Find more properties from this Agent
 Currency Conversion
provided by
Wise
Currency Conversion
provided by
Wise

























 Energy Consumption (DPE)
Energy Consumption (DPE)
 CO2 Emissions (GES)
CO2 Emissions (GES)
 Currency Conversion
provided by
Wise
Currency Conversion
provided by
Wise