Fanjeaux: Mansion with its Fenced Garden, its Garage
€499,000
Advert Reference: 6_3639
For Sale By Agent
Agency: Groupe Eric Mey Find more properties from this Agent
Find more properties from this Agent
 Currency Conversion
provided by
Wise
Currency Conversion
provided by
Wise
| €499,000 is approximately: | |
| British Pounds: | £424,150 |
| US Dollars: | $533,930 |
| Canadian Dollars: | C$733,530 |
| Australian Dollars: | A$823,350 |
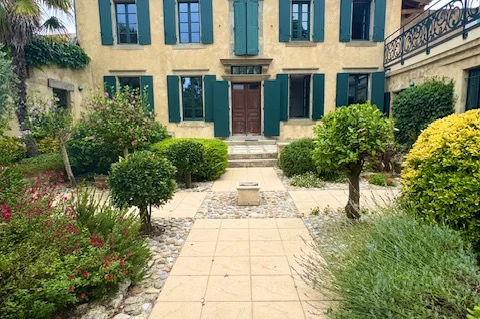
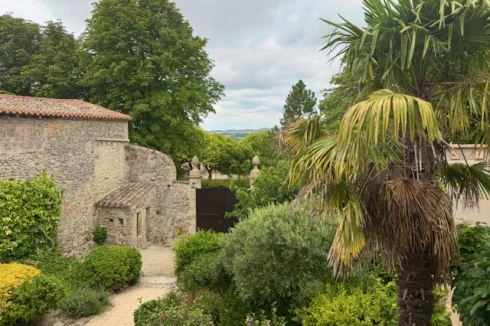
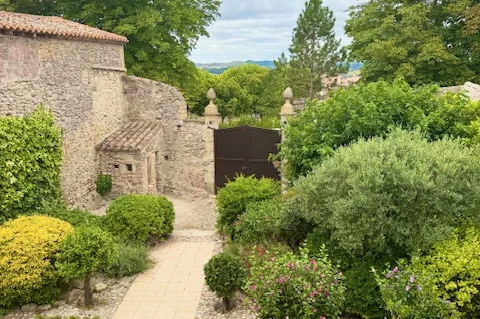
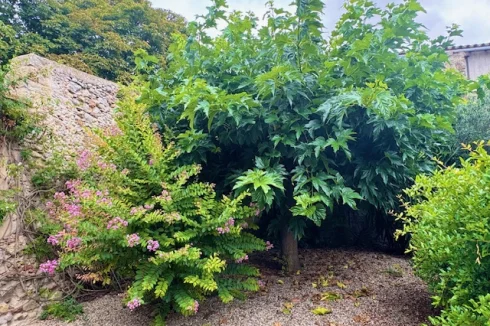
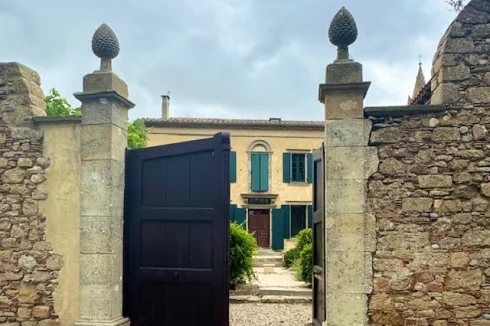
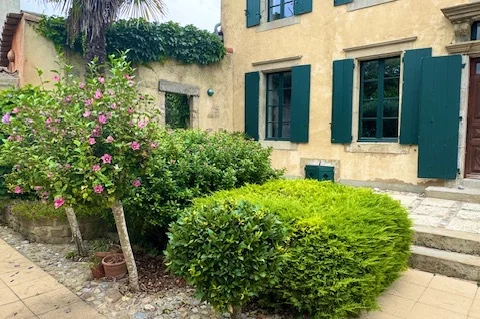
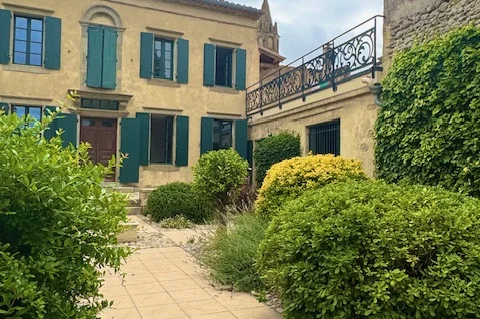

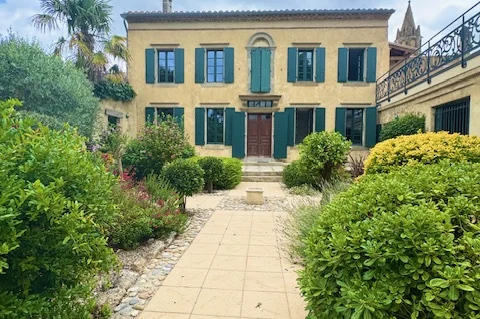




















Key Info
- Type: Residential (Maison de Maître, Mansion / Belle Demeure, Manoir / Manor House, House), Maison Ancienne, Maison Bourgeoise , Detached
- Bedrooms: 6
- Bath/ Shower Rooms: 3
- Habitable Size: 299 m²
- Land Size: 0 m²
Highlights
- Year of Construction: 1940
Features
- Character / Period Features
- Driveway
- Garage(s)
- Garden(s)
- Off-Street Parking
- Rental / Gîte Potential
- Stone
- Terrace(s) / Patio(s)
Property Description
In this historic village full of character, a beautiful 300 m² dual-aspect mansion with a garage, a former 55 m² wine cellar with independent access, a high ceiling, a recent roof, jointed walls revealing some stone, and a fenced and landscaped garden of approximately 230 m² with a concrete terrace and cobblestone pavement. A beautiful terrace with very recent waterproofing and a magnificent railing created by a master ironworker. On the ground floor, a large 16 m² dual-aspect hallway with terracotta floor tiles, a fitted kitchen, a living room, a lounge, a 23 m² study-library with a Provençal-style French ceiling (exposed beams and joists, plasterwork between each beam), a laundry room, and a boiler room. A beautiful and spacious wooden staircase, terracotta tiles, and half-timbered walls lead to the first floor, which includes three large bedrooms, including a master suite with a dressing room and bathroom with toilet, a laundry room, a terrace, a shower room, and a separate toilet. The staircase, identical to the first, provides access to the second floor, which includes two large bedrooms, a 27 m² games room, and a bathroom.
This house is perfectly maintained and oozes charm. The intimate garden boasts several shrubs and trees. The old cellar, which can be converted into a living space or an extension, has a small, private courtyard.
Information on the risks to which this property is exposed is available on the Géorisques website:
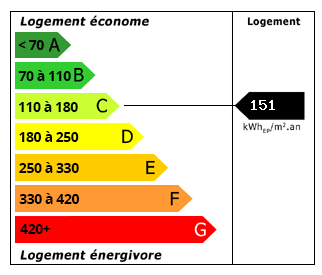 Energy Consumption (DPE)
Energy Consumption (DPE)
 CO2 Emissions (GES)
CO2 Emissions (GES)
 Currency Conversion
provided by
Wise
Currency Conversion
provided by
Wise
| €499,000 is approximately: | |
| British Pounds: | £424,150 |
| US Dollars: | $533,930 |
| Canadian Dollars: | C$733,530 |
| Australian Dollars: | A$823,350 |