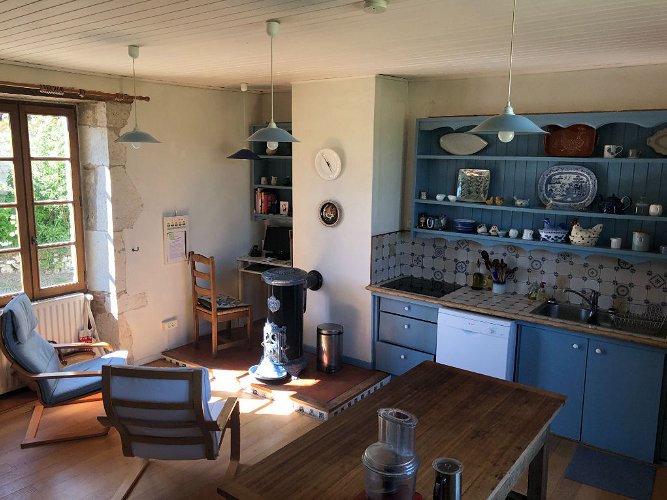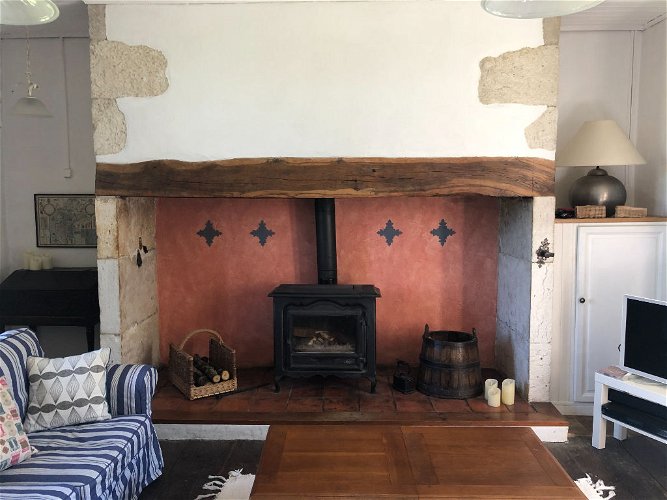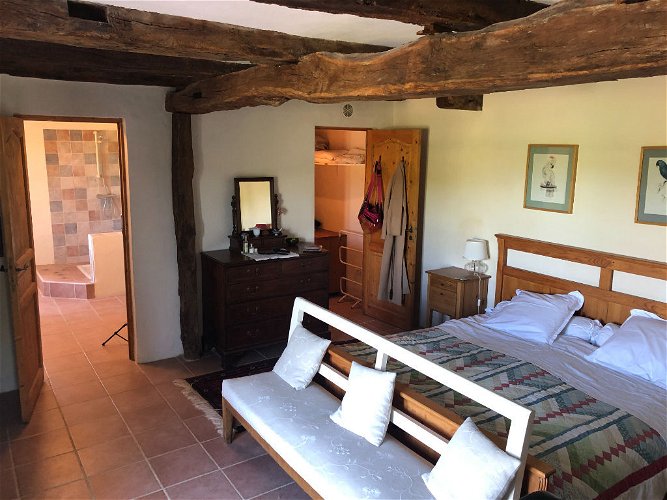Property Description
Ref. JAS-615 Exclusive 4.5% agency fees paid by the buyer
This authentic Quercy 3 bed farmhouse with gite and outbuildings is located on an elevated position providing stunning views across the Seoune valley just outside Lauzerte. Accessed by a long drive; beautifully maintained retaining many of the original features including wooden floors, inglenook fireplace and benefiting from double glazed wooden windows, insulated attic spaces and oil fired central heating with radiators throughout.
The iconic pigoennier bolet provides a welcoming entrance to this exceptional property. The buildings are positioned around a central circle with the one bed gite complete with its own bread oven and terrace, open wooden framed hangar for parking and the splendid stone barn with the cow byres still intact leading to a super terrace area and summer kitchen.
The gardens are well planted with established roses, flowering shrubs, wisteria and vine covered trellis shading the bouledrome. The land extends to 30,959m2, approx. 2 hectares is woodland on a slope. There is an above ground pool with a decked terrace area to take in the views and watch the sunset.
House
Entering via the Pigeonnier bolet you are immediately drawn by the beautiful light that fills the rooms, the dining room (18,19m2) is in front of you with a large set of french doors that opens on to a Juliet balcony providing a stunning view of the valley below.
To the right is the large sitting room (24,65m2) with double aspect windows and the large inglenook fireplace with a wood burning stove.
By the front door we have a cloakroom with WC and hand basin
The kitchen is to the left of the hallway and again double aspect windows providing such beautiful light and views. The kitchen is equipped and also has a Godin cylinder wood burning stove. This level has wooden floors.
Following the staircase from the kitchen you access the first floor
Here we have two bedrooms (26,22m2 and 22,53m2), handy landing used for seating as well as an office space (19,18m2) and a shower room with WC and hand basin (7,64m2)
From the hall way, we access the stairs down to the garden level, completely tiled. At the bottom of the stairs turn right to find the large master bedroom (22,43m2) with french doors to the front garden, walk in wardrobe (6m2) and an en-suite bathroom (10,85m2) with bath, separate shower, WC and hand basin
Left at the bottom of the stairs is a large hall (12,04m2) with access to the back door, cloakroom with WC and hand basin (1,79m2) and the laundry/boiler room (9,25m2)
Gite (72,45m2)
Large open planned living area with fully equipped kitchen (40,37m2) with wood burning stove. Hall way (3,31m2) leading to the shower room with hand basin and walk in shower, separate WC with laundry area (2,79m2). Upstairs to the mezzanine bed room (21,37m2)
Covered terrace with bread oven
Hangar (45,38m2)
Attached to the gite is the wooden framed open hangar perfect for parking or wood storage
Stone barn (192,91m2)
Entry via large wooden doors, the right side of the barn has a dust floor (108,98m2)
The right side (62,36m2) has concrete floor and the cow byres are still intact. Electricity and water in place
At the end of this side we find a lovely terrace area (21,58m2) with summer kitchen, leading to the decked terrace area with stunning south west facing views of the valley and easy access to the above ground pool
Atelier
A sweet stone building used as a hobby room but could be an art studio or home office as there is plenty of light, electric already in place. (13,47m2)
Next door a storage room for garden furniture (12,92m2)
Gardens
Lovely sweeping lawns flanked by cherry trees providing shade, bouledrome with wisteria and rose covered trellis, small line of grape vines
In all the land extends to 30,959m2 including large amount of woodland on a slope behind the property. Easy access to the woodland walks around this beautiful region.
Tax fonciere 930 euros per year
Septic tank, the owners will install a brand new septic tank before sale
ADSL internet 10 mgbs (fibre is planned for the end of the year)
Equal distance to Lauzerte and Montaigu de Quercy for all commerce, 10 mins
1hr to Toulouse airport, 1hr 20 mins to Bergerac airport, 40 mins to Agen (TGV)
Walk round video available on request
 View Agency
Find more properties from this Agent
View Agency
Find more properties from this Agent
 Currency Conversion provided by Lumon
an FCA authorised Electronic Money Institution and regulated by the Central Bank of Ireland
Currency Conversion provided by Lumon
an FCA authorised Electronic Money Institution and regulated by the Central Bank of Ireland









 Currency Conversion provided by Lumon
an FCA authorised Electronic Money Institution and regulated by the Central Bank of Ireland
Currency Conversion provided by Lumon
an FCA authorised Electronic Money Institution and regulated by the Central Bank of Ireland









