This property has been removed by the agent
Cotes D'armor, Nr Rostrenen. A 2 Bed Property Plus a 1 Bed Property with Heated Inground Pool!
3
Beds
3
Baths
Habitable Size:
100 m²
Land Size:
1,210 m²
Return to search
Region: Brittany
Department: Côtes-d'Armor (22)
Commune: Locarn (22340)
 Currency Conversion
provided by
Wise
Currency Conversion
provided by
Wise
|
British Pounds:
|
£165,750
|
|
US Dollars:
|
$208,650
|
|
Canadian Dollars:
|
C$286,650
|
|
Australian Dollars:
|
A$321,750
|
Please note that these conversions are approximate and for guidance only and do not constitute sale prices.
To find out more about currency exchange, please visit our Currency Exchange Guide.
View on map
View virtual tour
Key Info
Advert Reference: JD-3934
- Type: Residential (Country Estate, Country House, Maison de Maître, Mansion / Belle Demeure, Manoir / Manor House, House), Business (Gîte, Gîte Complex), Group Of Buildings / Hamlet, Investment Property, Maison Ancienne, Maison Bourgeoise , Detached
- Bedrooms: 3
- Bath/ Shower Rooms: 3
- Habitable Size: 100 m²
- Land Size: 1,210 m²
Features
- Bed & Breakfast Potential
- Character / Period Features
- Driveway
- Garden(s)
- Gîte(s) / Annexe(s)
- Land
- Off-Street Parking
- Outbuilding(s)
- Renovation / Development Potential
- Rental / Gîte Potential
- Stone
- Swimming Pool
Property Description
Are you looking for a fantastic business opportunity whilst enjoying the wonderful lifestyle of living in rural Brittany, then this property is definitely the one for you! This great complex, which sits on 1210m2 of land, is 2km outside the local friendly village with a bar and a shop.
The complex is a short drive to the towns of Rostrenen and Carhaix, they are only 15 minutes' drive away. The site not only offers you income from having 2 houses, which consists of a 2 bed house, a 1 bed cottage, the complex also has a workshop and a garage.
Plus, there is an inground heated pool! What more could you ask for to start your new life in Brittany, this really is a business opportunity not to be missed.
The accommodation of each property is;
Main house
You enter the house through the conservatory leading into the main living space which is currently used as an open living area and with a wood burner. Leading from the lounge you have a fitted kitchen and off from the kitchen there is a utility and a WC.
Please note there is an additional shower room and WC just off from the conservatory which is great for when you have used the pool and need to shower before or after using the pool.
On the first floor are 2 bedrooms and a separate shower toom with a WC.
The gîte
Open plan living area with kitchen/diner, patio doors leading into a private sun terrace. On the first floor there is a lounge, a bedroom and a bathroom with a WC. To the side of the kitchen there is a separate area which is used as a utility.
To the front of the property you have a drive with mature gardens, a garage / a workshop is attached to the gîte. There is a patio area to the side of the conservatory which is a great place to sit and relax.
The property is on a fosse septic and the property has double glazed windows, the heating is electric and wood burners.
The current owners did run this as a successful gite business and it's not an opportunity to be missed.
For further information please email me at
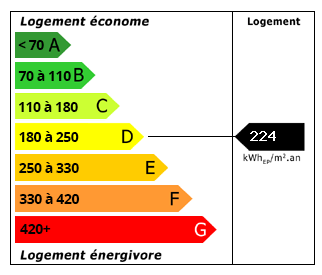
Energy Consumption (DPE)

CO2 Emissions (GES)
The information displayed about this property comprises a property advertisement which has been supplied by Agence Newton and does not constitute property particulars. View our full disclaimer
.
 Find more properties from this Agent
Find more properties from this Agent
 Currency Conversion
provided by
Wise
Currency Conversion
provided by
Wise
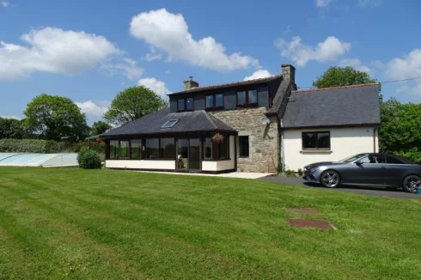
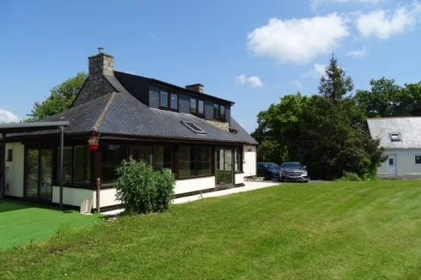
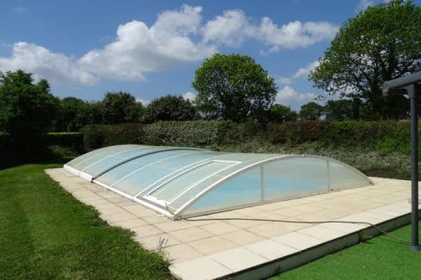
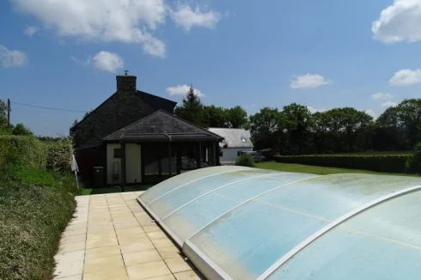
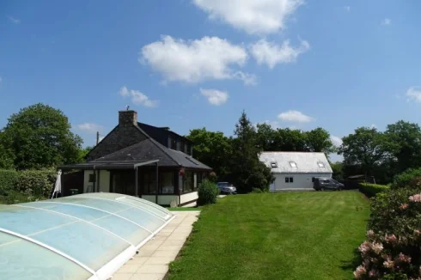
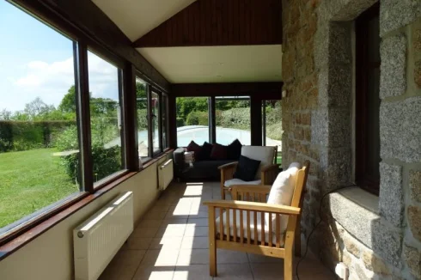
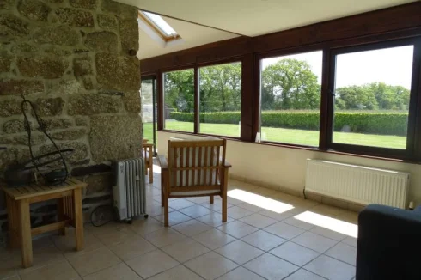
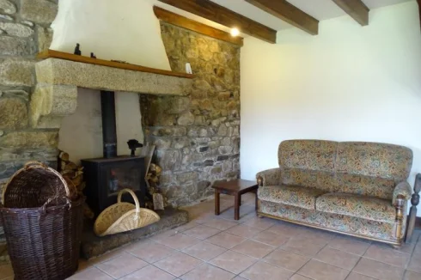
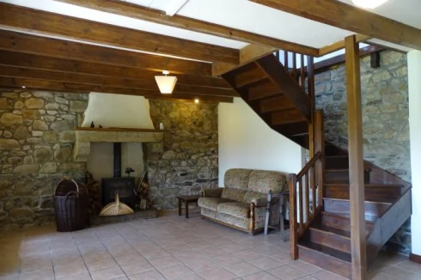
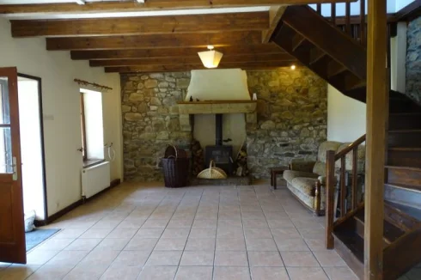
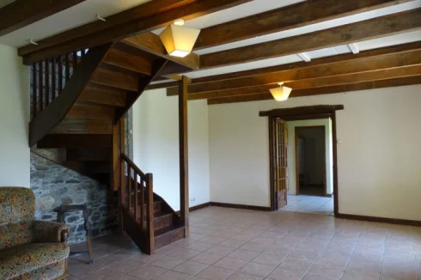

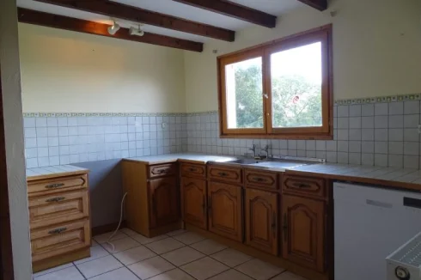
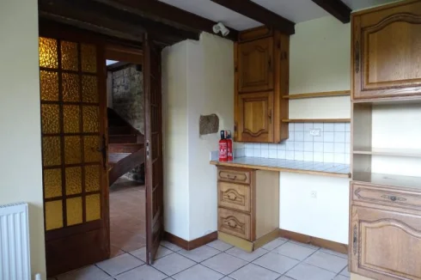
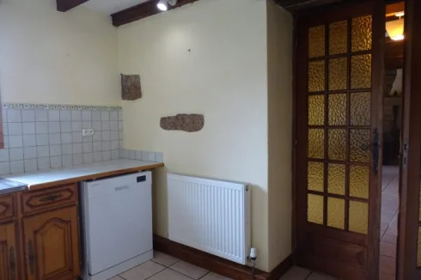
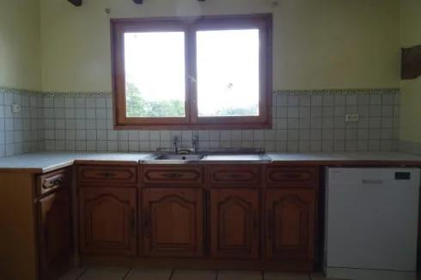
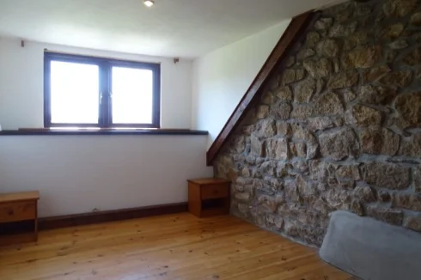
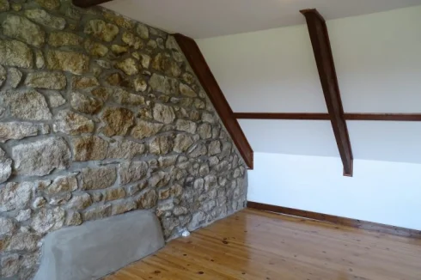

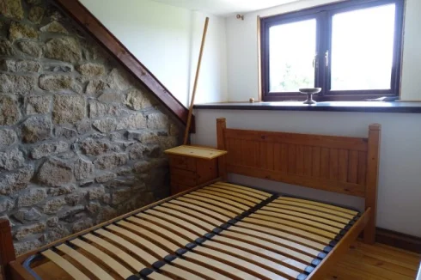
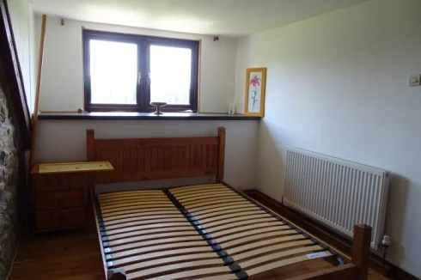
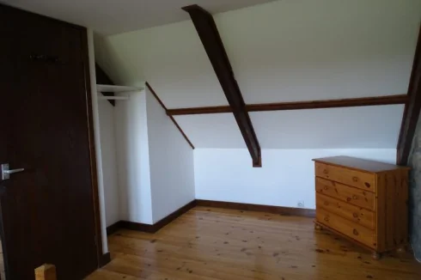
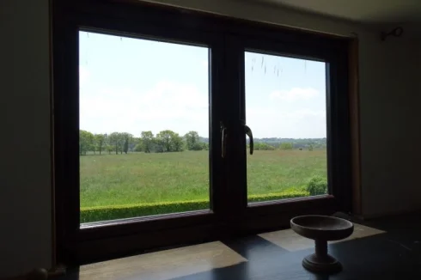
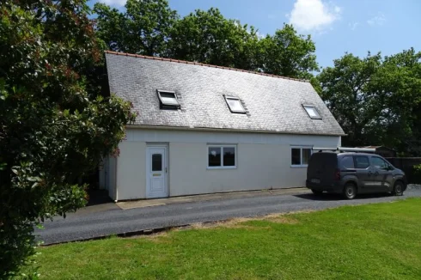
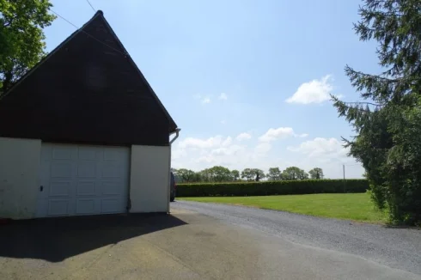
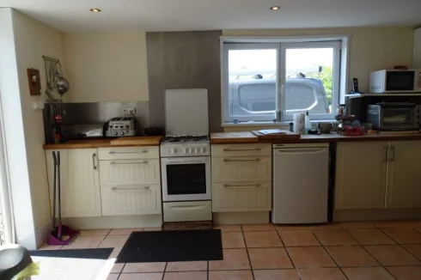
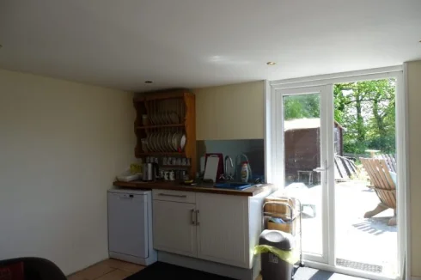
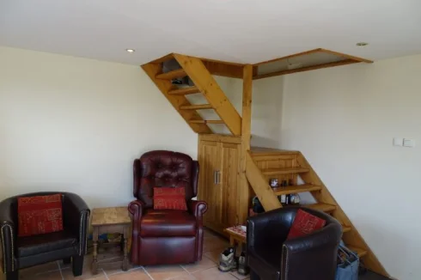
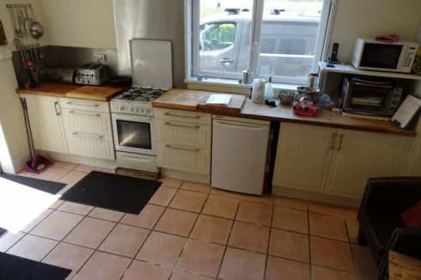
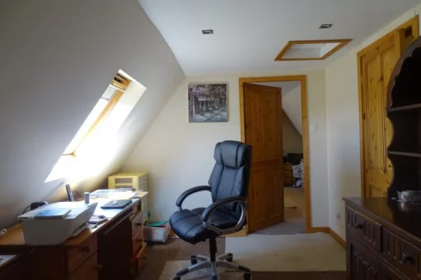
 Energy Consumption (DPE)
Energy Consumption (DPE)
 CO2 Emissions (GES)
CO2 Emissions (GES)
 Currency Conversion
provided by
Wise
Currency Conversion
provided by
Wise