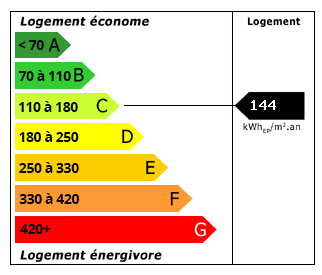This property has been removed by the agent
Large Town House in the Center of Oloron
8
Beds
4
Baths
Habitable Size:
420 m²
Land Size:
1,030 m²
Return to search
Region: Aquitaine
Department: Pyrénées-Atlantiques (64)
Commune: Oloron-Sainte-Marie (64400)
 Currency Conversion
provided by
Wise
Currency Conversion
provided by
Wise
|
British Pounds:
|
£259,250
|
|
US Dollars:
|
$326,350
|
|
Canadian Dollars:
|
C$448,350
|
|
Australian Dollars:
|
A$503,250
|
Please note that these conversions are approximate and for guidance only and do not constitute sale prices.
To find out more about currency exchange, please visit our Currency Exchange Guide.
View on map
Key Info
Advert Reference: 2556
- Type: Residential (Maison de Maître, Town House, House), Business (Apartment Building / Block Of Flats, Gîte Complex), Maison Ancienne, Maison Bourgeoise
- Bedrooms: 8
- Bath/ Shower Rooms: 4
- Habitable Size: 420 m²
- Land Size: 1,030 m²
Features
- Character / Period Features
- Fireplace / Stove
- Garden(s)
- Gîte(s) / Annexe(s)
- Off-Street Parking
- Renovation / Development Potential
- Renovation Project
- Rental / Gîte Potential
- Terrace(s) / Patio(s)
Property Description
In the heart of the historical city center of Oloron Sainte Marie this character property of 420 m² offering numerous development possibilities is set in enclosed grounds of more than 1000 m² with parking for at least 8 vehicles.
The manor of 20+ pieces with an internal courtyard retains many original architectural and period features: closed galleries, high ceilings, marble fireplaces, superb central staircase, wooden floors throughout and cobbled entrance hall. The manor could easily be restored into its original design, a superb and spacious family home.
The building currently houses a charming, spacious and comfortable 3 bedroom apartment with a living room, dining room, kitchen and 2 bathrooms. Requiring refurbishment the remainder of the building is currently divided into 4 more apartments, a large terrace, 2 commercial spaces and 170 m² of attic space. Timber framework in very good condition, natural slate roofing and recently insulated.
Attached to the main building is a bright and airy 260 m² former marble factory suitable for conversion, an office, several rooms and 2 WC's.

Energy Consumption (DPE)

CO2 Emissions (GES)
The information displayed about this property comprises a property advertisement which has been supplied by Agir International and does not constitute property particulars. View our full disclaimer
.
 Find more properties from this Agent
Find more properties from this Agent
 Currency Conversion
provided by
Wise
Currency Conversion
provided by
Wise










 Energy Consumption (DPE)
Energy Consumption (DPE)
 CO2 Emissions (GES)
CO2 Emissions (GES)
 Currency Conversion
provided by
Wise
Currency Conversion
provided by
Wise