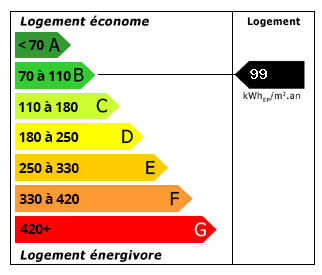Property Description
REDUCED PRICE PROPERTY!
PLEASE CLICK ON THE CAMERA ICON ABOVE TO VIEW A SHORT VIDEO HIGHLIGHTING THE BEAUTIFUL SETTING OF THIS PROPERTY
A 19th century farmhouse renovated to the highest standard to create a stunningly beautiful property set within a tranquil corner of the Perigord Vert.
The attention to detail and insistence on using only the highest quality materials and fitments marks out this property as one of the most prestigious in the region. Once a working farm belonging to the nearby chateau, the property stands in two hectares of grounds with uninterrupted panoramic views of the surrounding forest, farmland and the valley below.
In addition to the five bedroomed principal house, this property also offers a fully renovated guest cottage, a swimming pool, landscaped gardens, a 350m2 barn (incorporating a garage and a workshop) and a stable block with a hayloft above.
The house has been completely re-plumbed and re-wired. All light switches and power points are soft touch and made of wood. The ground floor has Italian wall lighting throughout and designer centrepiece lights suspended from the beamed ceilings. Upstairs has 12 volt spot lighting and Italian wall lighting.
A small stone built outbuilding houses the pool equipment and hot water / central heating boiler which runs 16 newly installed radiators and 3 towel rails each with thermo-static valves. The dining room, entrance hall and sitting room are equipped with Norwegian Jotul wood burning stoves.
With the exception of the kitchen, the ground floor boasts a suspended oak floor above an insulated membrane. The roof has been afforded the same multi foil insulation as the ground floor allowing all roof timbers to be visible, thereby retaining much of the original character of the residence.
The main entrance to the house is via the grand Entrance Hall which features a stone fireplace with wood burning stove and a magnificent oak staircase leading to the first floor. Off the entrance hall is the Dining Room with a stone fireplace as a focal point and doors opening out onto the rear terrace.
The superbly appointed Kitchen has an electrically powered AGA range cooker at its heart and hand-made oak and Wych elm cupboards, drawers and work tops complimented with forged iron-work finishings. The floor is laid with terracotta tiles and it has a beautiful beamed and timbered ceiling.
Top quality acoustics can be achieved from the Audio/Visual system installed in the Lounge thanks to the two exposed stone and two solid plastered walls, together with the suspended oak flooring and timbered and beamed ceiling. The Lounge also benefits from a wood-burning stove.
Off the Lounge is the fifth Bedroom which is currently utilised as a Study. It has its own Ensuite shower room and enjoys lovely views of the gardens.
On the first floor, a Landing provides access to four double bedrooms and the family bathroom. All the roof timbers are visible and are complemented by the rich colour of the exposed, sweet chestnut floorboards.
The spacious Master Bedroom makes the most of the original features of the house with a bespoke built-in shoe cupboard, two exposed stone walls, two acoustic and insulated partition walls and exposed solid oak beams. Windows to the front and rear offer excellent views of the courtyard and landscaped lawns.
The luxurious Ensuite bathroom is fitted with his and hers wash basins, toilet with oak seat and high level cistern bidet. The Spanish marble tiles on the walls, heated towel rail, chestnut flooring and exposed beams provide a first class finish. You then have the choice of relaxing in the slipper bath whilst gazing out over the gardens or enjoying a refreshing power shower in the full size Matki corner shower.
The three further double bedrooms all enjoy open views across the gardens and have access to a well-appointed family bathroom with washbasin, bidet, toilet with oak seat and Matki corner shower.
Across the graveled courtyard is the one bedroomed Guest Cottage which has a fitted kitchen, a bathroom and a wood-burning stove. There is a mezzanine area that could be converted into a second bedroom.
In addition to the attractive entrance and courtyard, the landscape gardens are planted with no less than 115 specimen trees, including apple, peach, nectarine, cherry, pear, kiwi and quince. There is also a vegetable garden with strawberry beds.
The rear of the property boasts a full-length covered terrace; it faces west over the gardens and the surrounding valley beyond and is shaded by a tiled, oak framed canopy.
The nearby market town of Nontron provides a wide range of amenities and is within a 10 minute drive whilst the picturesque town of Brantome, the “Venice of the Perigord”, is about 20 minutes away. Limoges International Airport is approximately 1 hour’s drive whilst Paris can be reached in just over 2 hours by high speed train from Angoulême.
Agency fees of 5.5% are included in the asking price.Honoraires d'agence de 5.5% TTC inclus, charge acquéreur.Richard Morford, Agent Commercial, Siret No. : 00012 E-mail
 Find more properties from this Agent
Find more properties from this Agent
 Currency Conversion provided by Lumon
an FCA authorised Electronic Money Institution and regulated by the Central Bank of Ireland
Currency Conversion provided by Lumon
an FCA authorised Electronic Money Institution and regulated by the Central Bank of Ireland


























 Energy Consumption (DPE)
Energy Consumption (DPE)
 CO2 Emissions (GES)
CO2 Emissions (GES)
 Currency Conversion provided by Lumon
an FCA authorised Electronic Money Institution and regulated by the Central Bank of Ireland
Currency Conversion provided by Lumon
an FCA authorised Electronic Money Institution and regulated by the Central Bank of Ireland


























