This property has been removed by the agent
Castle
8
Beds
5
Baths
Habitable Size:
500 m²
Land Size:
3 ha
Return to search
Region: Midi-Pyrénées
Department: Aveyron (12)
Commune: Rivière-sur-Tarn (12640)
 Currency Conversion
provided by
Wise
Currency Conversion
provided by
Wise
|
British Pounds:
|
£1,160,250
|
|
US Dollars:
|
$1,460,550
|
|
Canadian Dollars:
|
C$2,006,550
|
|
Australian Dollars:
|
A$2,252,250
|
Please note that these conversions are approximate and for guidance only and do not constitute sale prices.
To find out more about currency exchange, please visit our Currency Exchange Guide.
View on map
Key Info
Advert Reference: 25803
- Type: Residential (Château, Country House, Maison de Maître, Manoir / Manor House), Maison Ancienne, Maison Bourgeoise , Detached
- Bedrooms: 8
- Bath/ Shower Rooms: 5
- Habitable Size: 500 m²
- Land Size: 3 ha
Features
- Balcony(s)
- Character / Period Features
- Driveway
- Garden(s)
- Land
- Off-Street Parking
- Rental / Gîte Potential
- Stone
- Swimming Pool
- Terrace(s) / Patio(s)
Property Description
An ancient seigniorial manor from the 14th century, proudly dominating the valley. Located one hour from Rodez and one hour and twenty minutes from Montpellier. It was built around 1363 by Pierre de Guitard and completely renovated in 1950 by Victor Guibert. Renovated for 15 years with taste and very well maintained by the current owners, who share this historic monument by offering guest rooms and the organization of events in the 175 m2 reception room with fully equipped catering kitchen. You will have 20 pieces. 8 bedrooms, 5 bathrooms, 1 reception office, 1 library, 1 living room, 2 offices, 1 kitchen and its large pantry as well as its large dining room and its imposing fireplace. Heating and hot water production are provided by a reversible wood pellet boiler. The whole is 500 m2 of living space as well as 20,000 m2 of land. A tennis court and a swimming pool complete this first part which can be sold without the outbuildings at the price of 976,000 euros FAI. A SECOND PART, distinct from the castle, will allow you to develop the current activity or give free rein to your projects and desires. A set of 1200 m2 made up of 4 water-tight buildings, all equipped with double-glazed joinery. A 330 m2 house on 3 levels with new roof equipped with 9Kwa photovoltaic panels which cover the Chateau's electricity consumption. A stable and barn adjoining the house. A double shed/barn. 1 stone building made up of 2 stables and 1 barn on 2 levels with its bread oven. 10,000 m2 of land. Springs and drinking water reserves complete these two magnificent lots. All 2 lots are just waiting for you to continue writing the history of CHATEAU de LUGAGNAC.
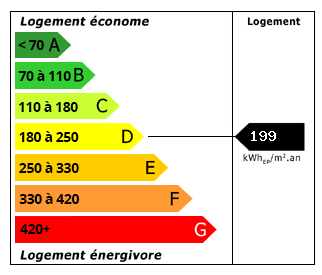
Energy Consumption (DPE)

CO2 Emissions (GES)
The information displayed about this property comprises a property advertisement which has been supplied by Selection Habitat and does not constitute property particulars. View our full disclaimer
.
 Find more properties from this Agent
Find more properties from this Agent
 Currency Conversion
provided by
Wise
Currency Conversion
provided by
Wise
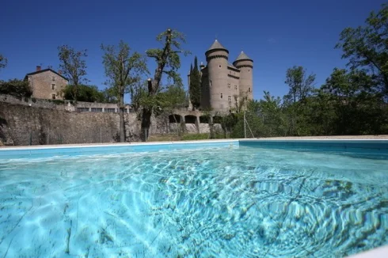
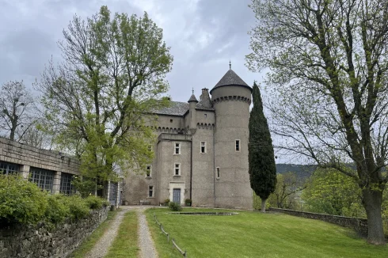
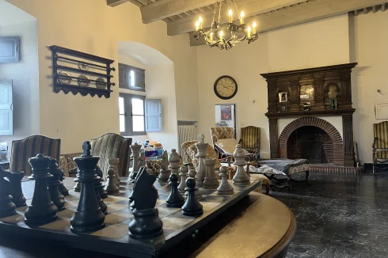
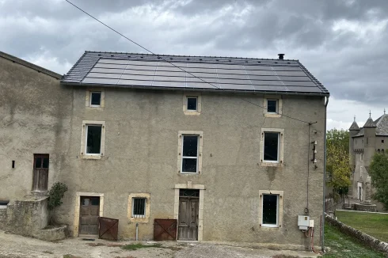
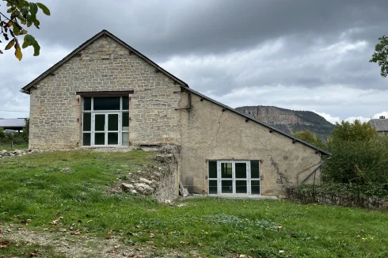
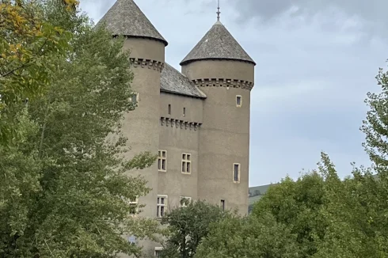
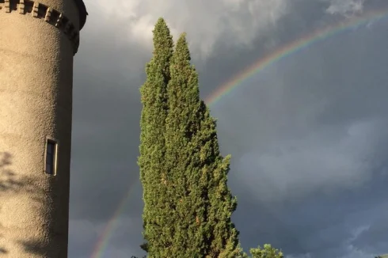
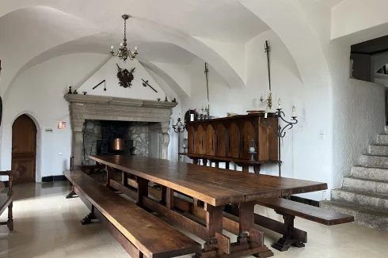
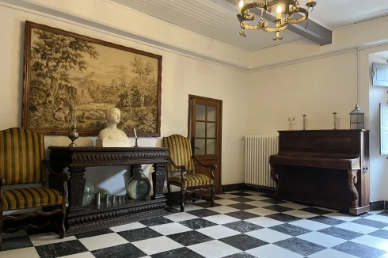
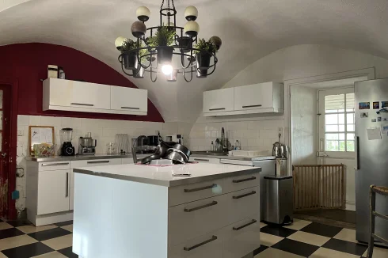
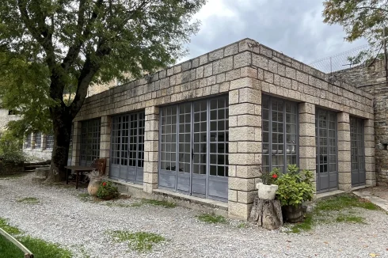
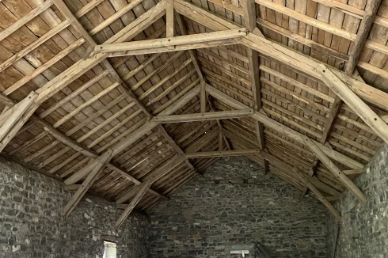
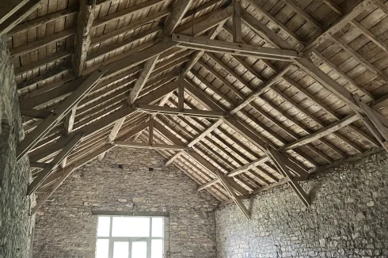
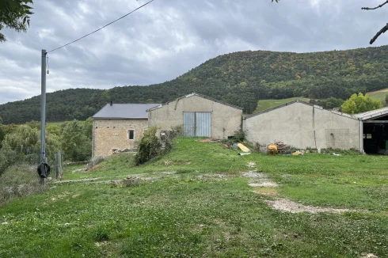
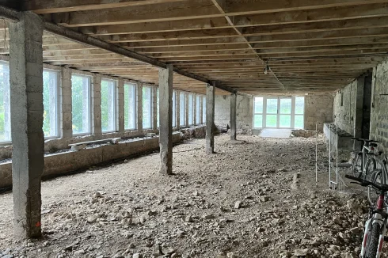
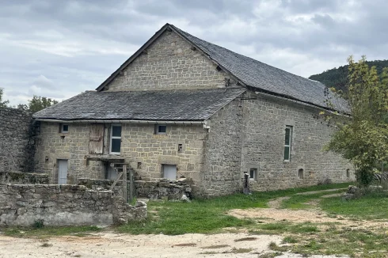
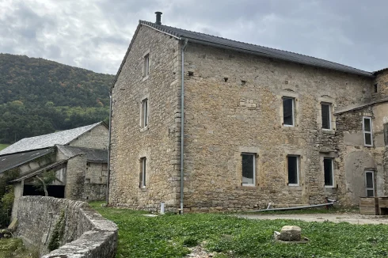
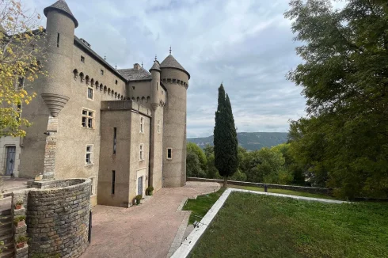
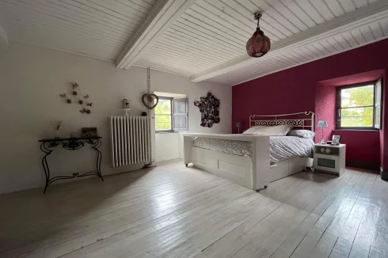
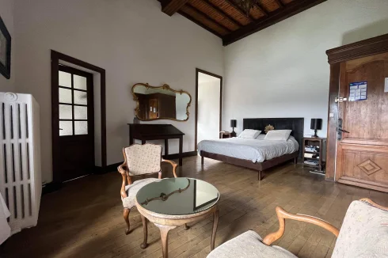
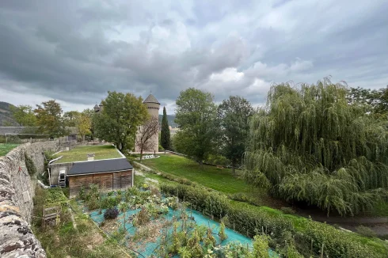
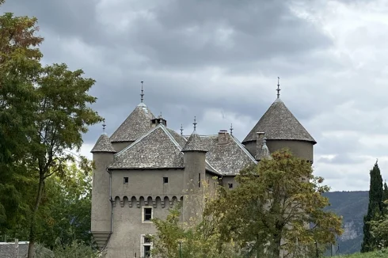
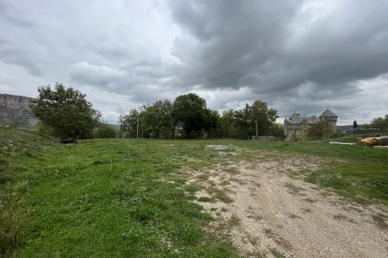
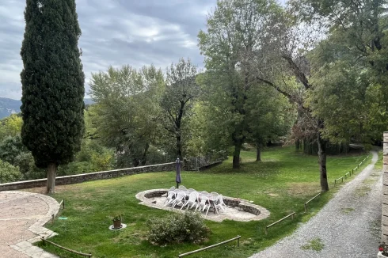
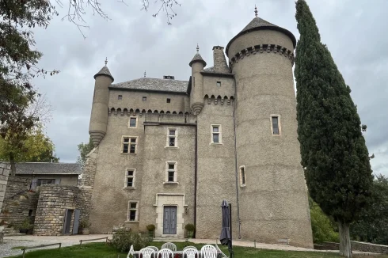
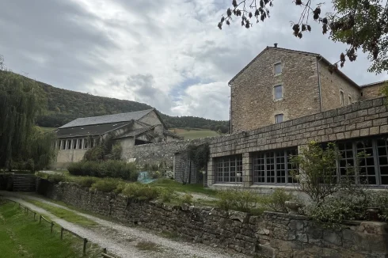
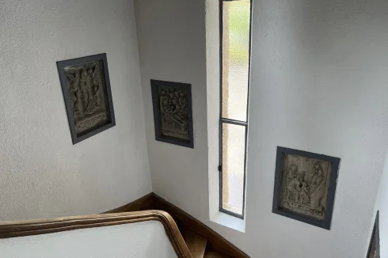
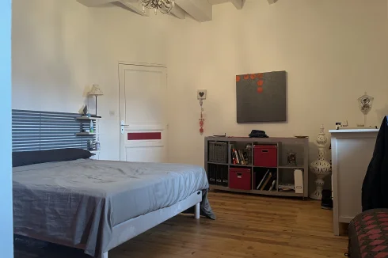
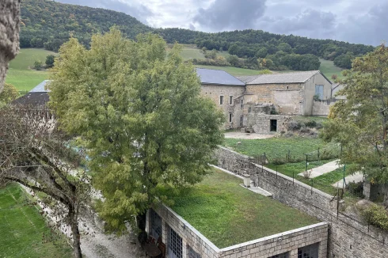
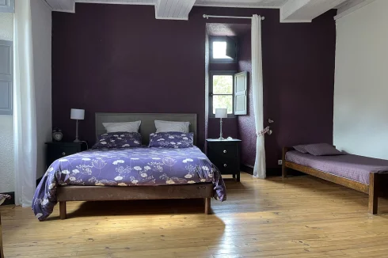
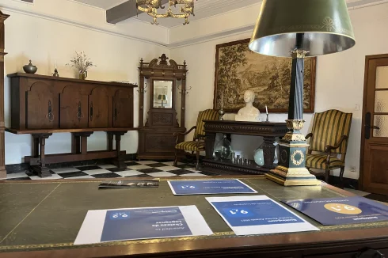
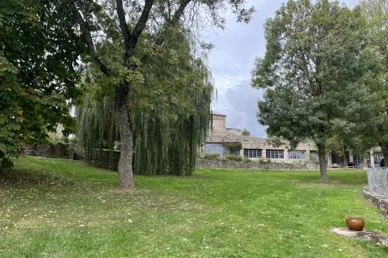
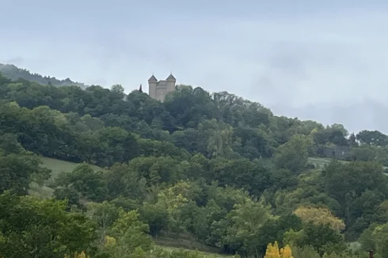
 Energy Consumption (DPE)
Energy Consumption (DPE)
 CO2 Emissions (GES)
CO2 Emissions (GES)
 Currency Conversion
provided by
Wise
Currency Conversion
provided by
Wise