Beautifully Renovated Stone Property with Gîte and Swimming Pool - Salles Courbatiés
7
Beds
4
Baths
Habitable Size:
258 m²
Land Size:
2,016 m²
Return to search
Region: Midi-Pyrénées
Department: Aveyron (12)
Commune: Salles-Courbatiès (12260)
 Currency Conversion
provided by
Wise
Currency Conversion
provided by
Wise
|
British Pounds:
|
£348,075
|
|
US Dollars:
|
$438,165
|
|
Canadian Dollars:
|
C$601,965
|
|
Australian Dollars:
|
A$675,675
|
Please note that these conversions are approximate and for guidance only and do not constitute sale prices.
To find out more about currency exchange, please visit our Currency Exchange Guide.
View on map
Key Info
Advert Reference: 29135
- Type: Residential (House), Business (Gîte), Investment Property
- Bedrooms: 7
- Bath/ Shower Rooms: 4
- Habitable Size: 258 m²
- Land Size: 2,016 m²
Highlights
- Heating: bois, électrique
- Kitchen: équipée
Features
- Balcony(s)
- Bed & Breakfast Potential
- Character / Period Features
- Garden(s)
- Parking
- Renovated / Restored
- Stone
- Swimming Pool
- Terrace(s) / Patio(s)
Property Description
Selection Habitat are delighted to present this superbly appointed and restored stone house situated in a small village 6kms from Villeneuve d'Aveyron and equidistant from Figeac and Villefranche-de-Rouergue. The house benefits from a village location, but with the privacy of a more isolated position whilst enjoying views on to open countryside. In addition to the house (155m²), there is also a fully refurbished barn (103m²) that is currently exploited as a gite, with 2 other smaller barns available. The entire property is surrounded by well maintained mature gardens and incorporates secluded terraces and courtyards for outdoor eating. In addition, a recently added swimming pool with sun deck and shower gives the owners and guests the possibility of bathing in a climate controlled environment. The house comprises : Ground Floor: Large kitchen / dining room of 30m² with large utilty room of 10m² leading to a ground floor bathroom and toilet via a hallway and then to a barn used as a workshop of 50m². First Floor : Stairs from the kitchen lead up to a very large living room with souillarde of 31m², the parental bedroom of 14m² with ensuite shower room and toilet of 3m². The living room also gives access to a study of 10m². Second Floor : A very large landing of 13m² with cupboards and hanging space, leads to two further bedrooms of 15m² and 16m². The Gîte: The gîte consists of two main floors with the ground floor containg a large kitchen/dining room of 27m² leading on to a double bedroom of 10m² and a shower room and toilet of 6m². A spiral staircase leads up to a large lounge of 25m² with a second bedroom and shower room (all having the same dimensions as the ground floor). A mezzanine floor of 15m² contains three single beds for children. The gîte offers two very large terraces for outside dining, one of which is covered and the other overlooks the swimming pool and gardens. There is also a private garden for the house with access to a separate parking area for complete privacy! All the renovation has been tastefully completed by the owners, giving you the potential to move in without more work being necessary. Perfect for famillies wishing to have guests or to continue with the successful gîte!
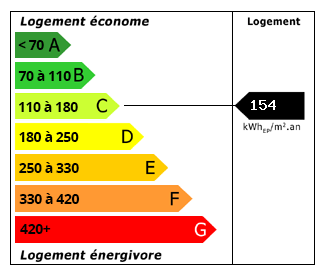
Energy Consumption (DPE)

CO2 Emissions (GES)
The information displayed about this property comprises a property advertisement which has been supplied by Selection Habitat and does not constitute property particulars. View our full disclaimer
.
 Find more properties from this Agent
Find more properties from this Agent
 Currency Conversion
provided by
Wise
Currency Conversion
provided by
Wise
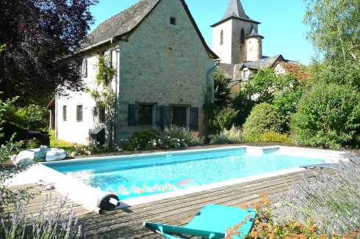
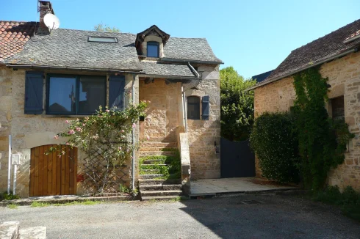
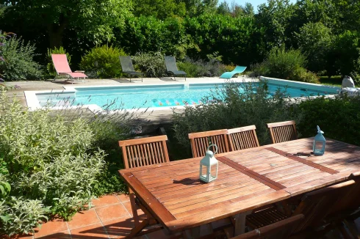
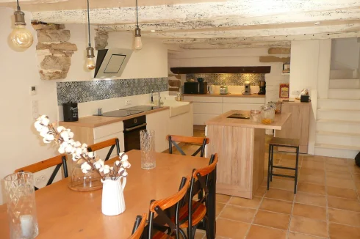
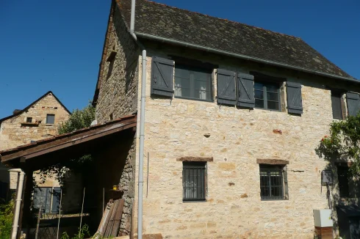
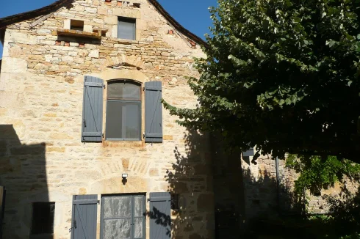
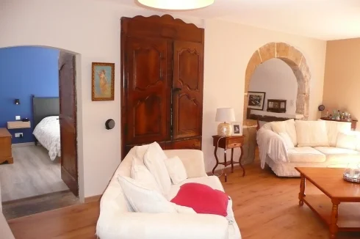
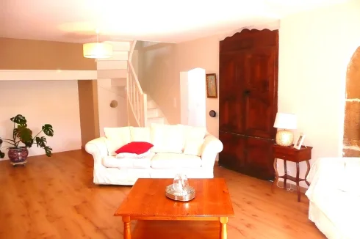
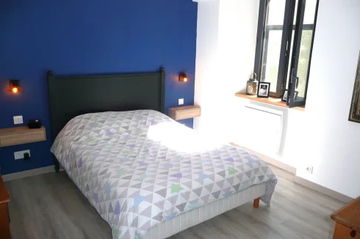
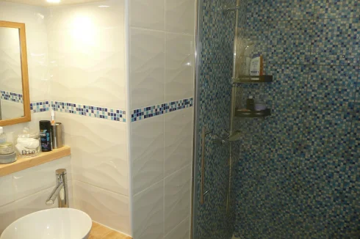
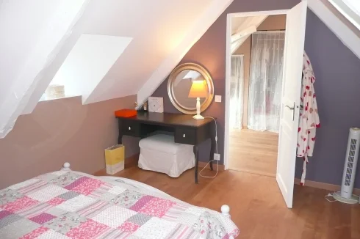
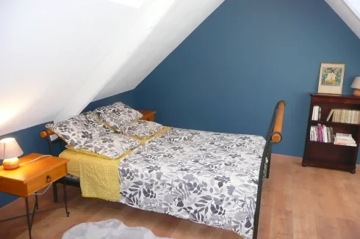
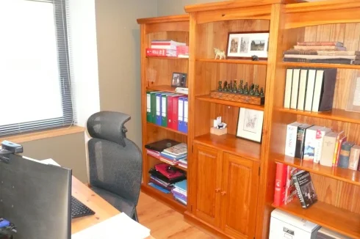
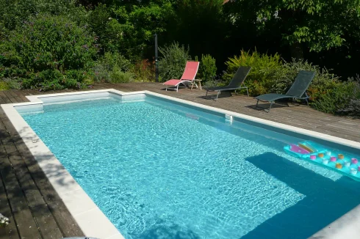
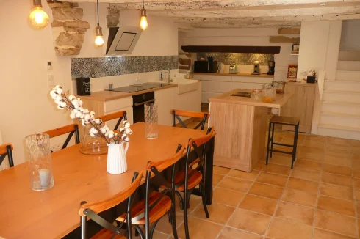
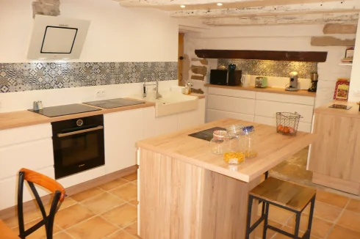
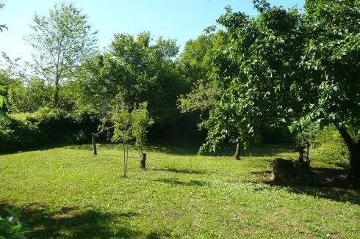
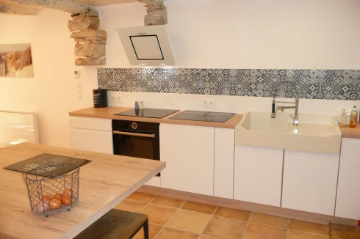
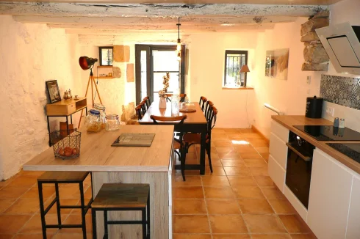
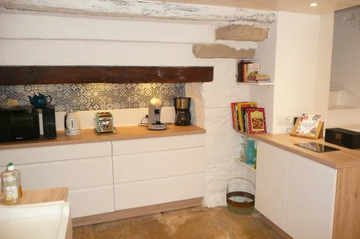
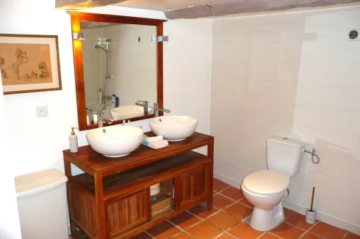
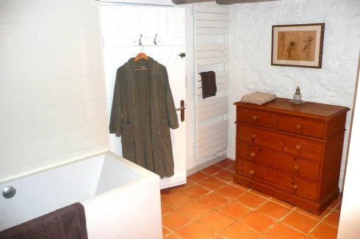
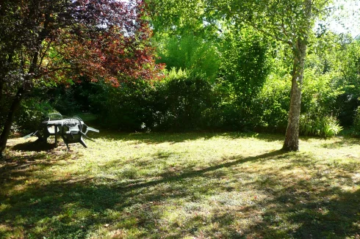
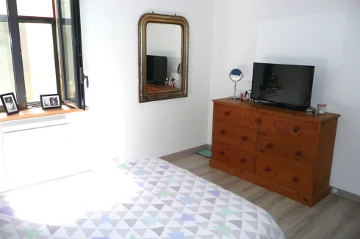
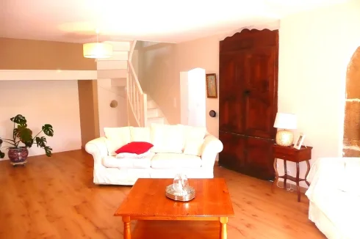
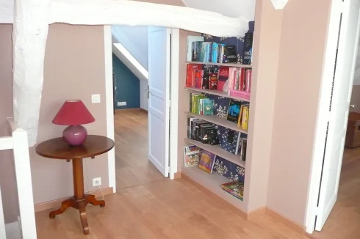
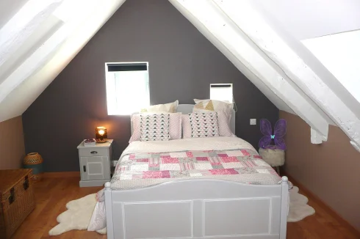
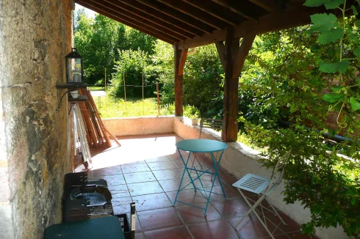
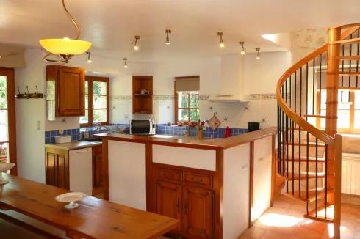
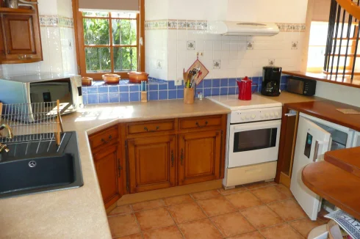
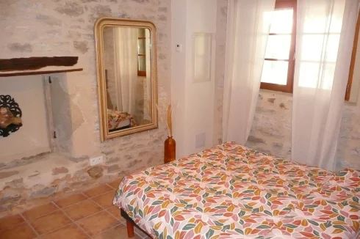
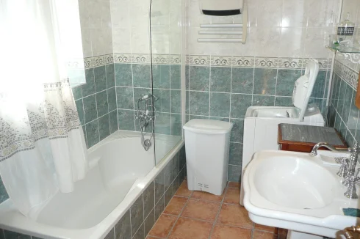
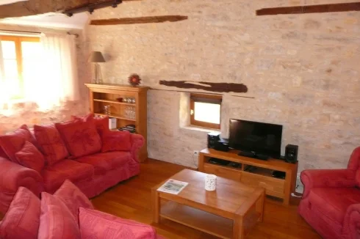
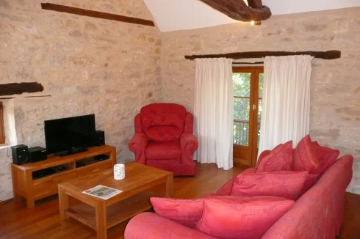
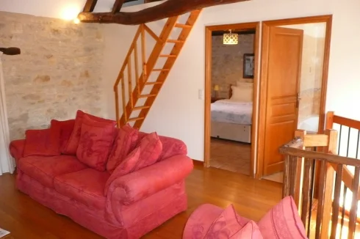
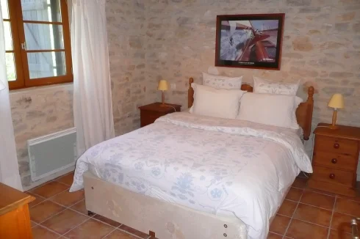
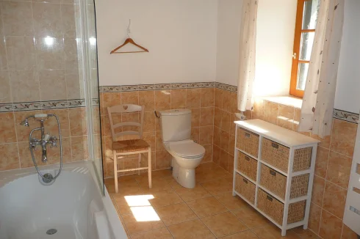
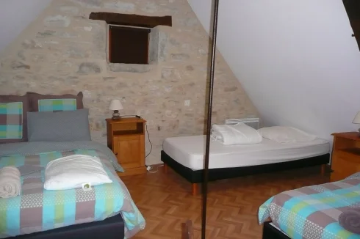
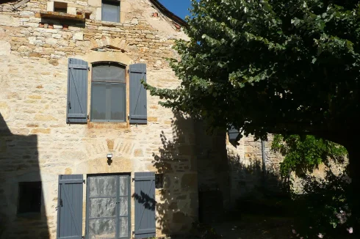
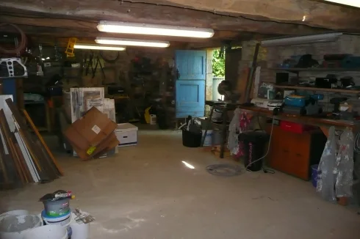
 Energy Consumption (DPE)
Energy Consumption (DPE)
 CO2 Emissions (GES)
CO2 Emissions (GES)
 Currency Conversion
provided by
Wise
Currency Conversion
provided by
Wise