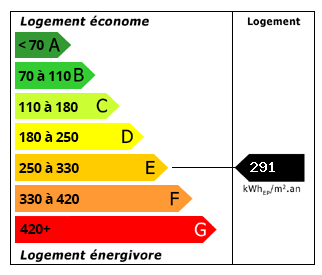Property Description
CORDES-SUR-CIEL - On the ground floor, a professional space of approximately 70 m² consists of a shop facing the main street and a back room that can be used as a workshop, storage area, or even as a garage, as the original doors have been preserved. This space is suitable for a commercial, artisanal, or professional service project. On the first floor, an apartment of approximately 70 m² offers a living room with parquet flooring and moldings, a separate kitchen, a bedroom, and a bathroom with a toilet. The entire floor features double-glazed windows, ensuring comfort and insulation. The second floor has the same layout, with a living room, kitchen, bedroom, and bathroom with a toilet, complemented by an insulated south wall that provides enhanced thermal insulation. On the third floor, an attic space of more than 60 m², lit by two Velux windows, offers a vast volume to be converted according to your needs: creating an additional dwelling, a master suite, or a space dedicated to a home office and hobbies. The building has recently undergone renovations, including bringing the electrical system up to code in 2019 and installing double-glazed window frames throughout. This work provides comfort, energy savings, and ease of use. Ideally located in the heart of the town, the property benefits from immediate proximity to shops, services, and transport. Its flexibility allows for a variety of options, including a rental investment, a family home, an entrepreneurial project, or a shared living space. VIRTUAL TOUR AVAILABLE Please contact us for further information. Frederic BASTEMEIJER Agence Hamilton Cordes-sur-Ciel, one of the Plus Beaux Villages de France WE SPEAK ENGLISH / WE SPREKEN NEDERLANDS
 Find more properties from this Agent
Find more properties from this Agent
 Currency Conversion
provided by
Wise
Currency Conversion
provided by
Wise















 Energy Consumption (DPE)
Energy Consumption (DPE)
 CO2 Emissions (GES)
CO2 Emissions (GES)
 Currency Conversion
provided by
Wise
Currency Conversion
provided by
Wise