9-Room Villa of 355m² with Swimming Pool on 8500m²
5
Beds
4
Baths
Habitable Size:
355 m²
Land Size:
8,900 m²
Return to search
Region: Midi-Pyrénées
Department: Aveyron (12)
Commune: Decazeville (12300)
 Currency Conversion
provided by
Wise
Currency Conversion
provided by
Wise
|
British Pounds:
|
£243,100
|
|
US Dollars:
|
$306,020
|
|
Canadian Dollars:
|
C$420,420
|
|
Australian Dollars:
|
A$471,900
|
Please note that these conversions are approximate and for guidance only and do not constitute sale prices.
To find out more about currency exchange, please visit our Currency Exchange Guide.
View on map
Key Info
Advert Reference: 29436
- Type: Residential (Villa, House) , Detached
- Bedrooms: 5
- Bath/ Shower Rooms: 4
- Habitable Size: 355 m²
- Land Size: 8,900 m²
Highlights
- Heating: bois, fuel
- Kitchen: aménagée, équipée
Features
- Garage(s)
- Garden(s)
- Land
- Off-Street Parking
- Rental / Gîte Potential
- Swimming Pool
- Terrace(s) / Patio(s)
Property Description
Close to all amenities, this magnificent villa of 355m² of living space overlooking a large and beautiful wooded park, is a peaceful countryside break in the city center. Built on a plot of more than 8000m², it will delight lovers of nature and wide open spaces and is ideally located a few minutes from the Lot Valley. Built on two levels, it has two large bedrooms on the ground floor opening onto the terrace and the swimming pool (12m X 8m). The ground floor also consists of a large living room of 85m² with an intimate lounge area on a split level, a spacious equipped kitchen of 20m² as well as two toilets and a bathroom of 9m². This level is completed by a large garage with an electric sectional gate of almost 40m² where we find the oil boiler and its tank. Two marble staircases provide access to the upper level, which represents 160m² with two bedrooms of 19 and 23.5m² each with a private bathroom, a 35m² room to be finished, two separate toilets and a bathroom with shower and bathtub to be redesigned. Standing in the center of this house is a large 55m² games room with exposed traditional timber framing, opening onto the living room thanks to a mezzanine. This house also offers a large storage space in the basement with no less than 51m² of laundry room, pantry and wine cellar. Finally, the exteriors are completed by the swimming pool with pool house and a 62m² garage consisting of three boxes with metal gates. The house has oil central heating and an open fireplace. The windows and doors have been replaced with double glazing, and the drainage system is connected to the main sewer system, which fully complies with current standards. This historic property in the area is waiting for its future owner to make a fresh start. Information on the risks to which this property is exposed is available on the Georisques website: »
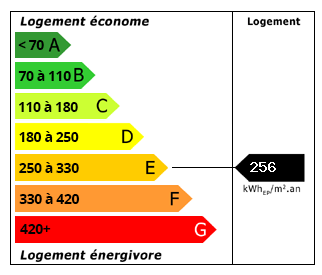
Energy Consumption (DPE)

CO2 Emissions (GES)
The information displayed about this property comprises a property advertisement which has been supplied by Selection Habitat and does not constitute property particulars. View our full disclaimer
.
 Find more properties from this Agent
Find more properties from this Agent
 Currency Conversion
provided by
Wise
Currency Conversion
provided by
Wise
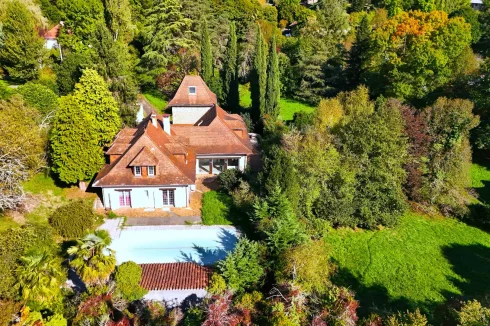
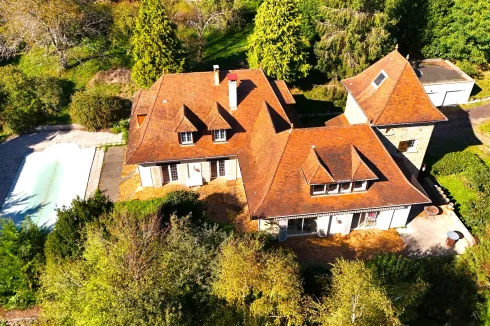
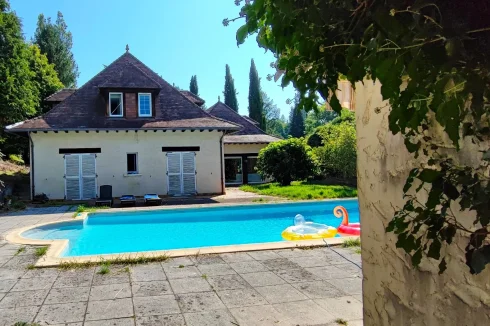
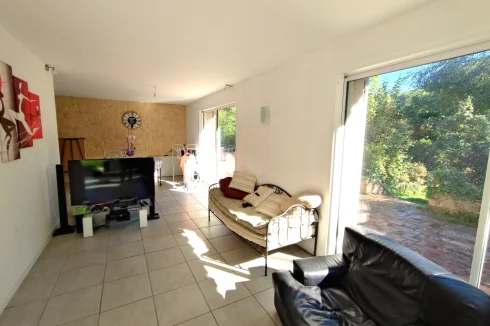
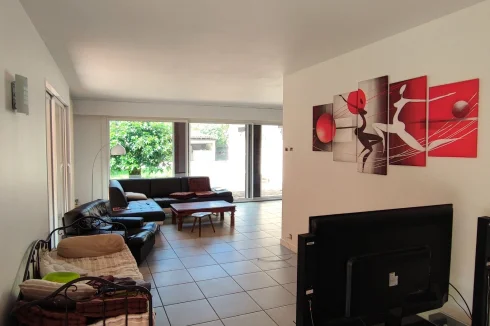
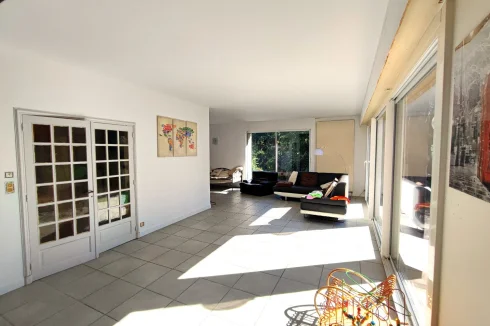
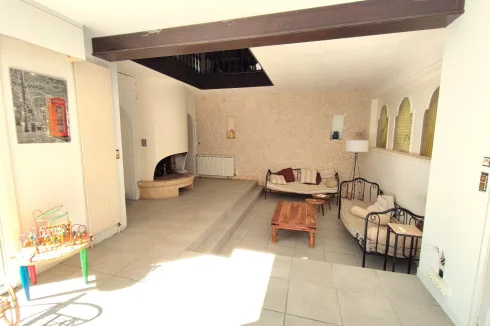
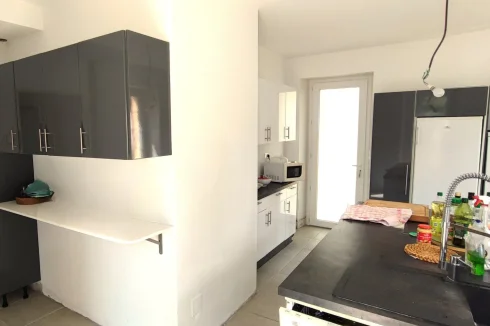
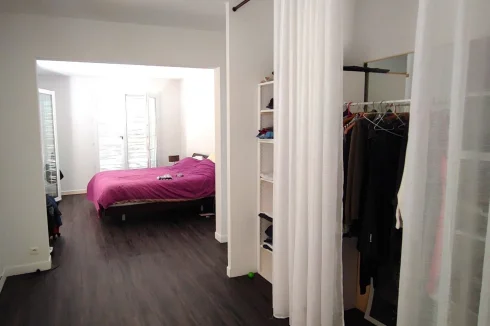
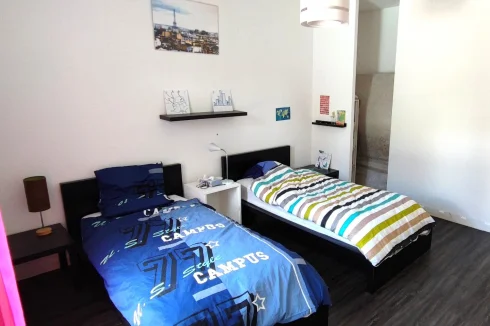
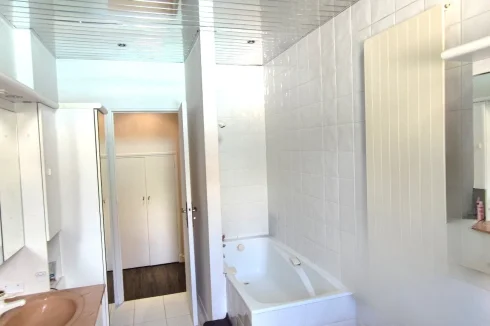
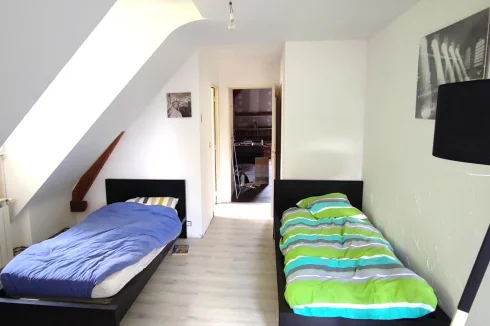
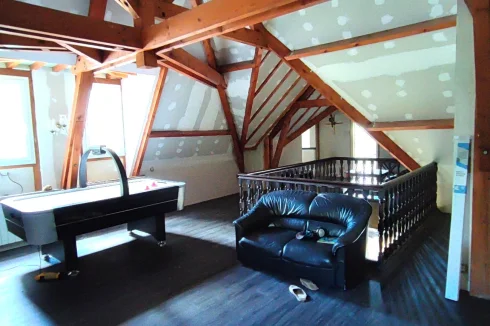
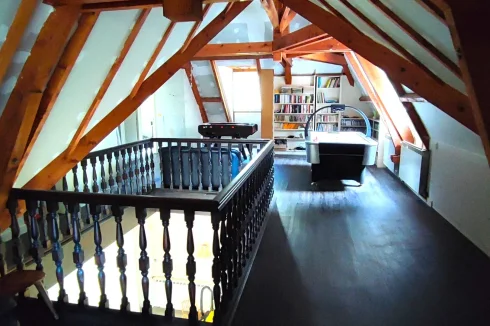
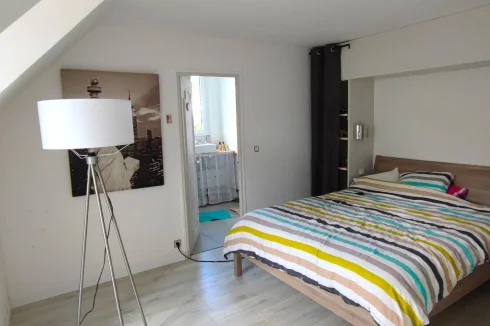
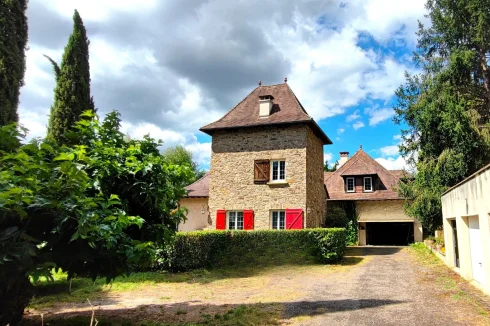
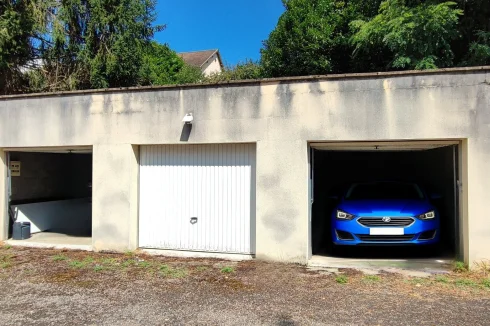
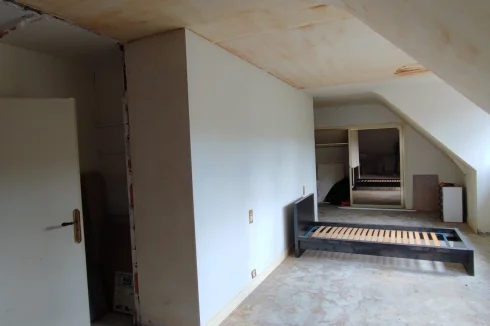
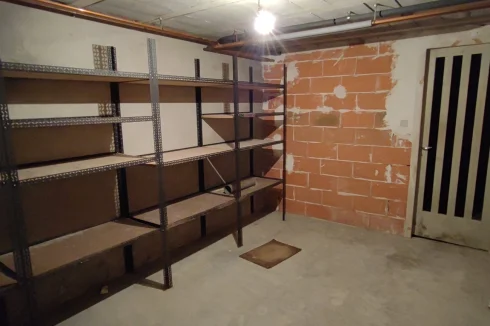
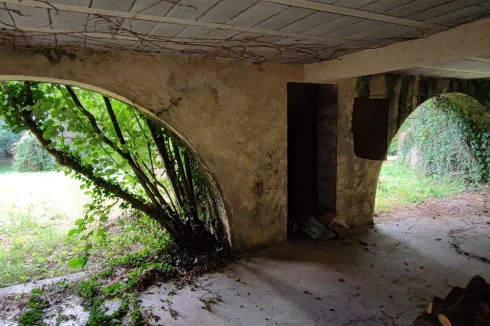
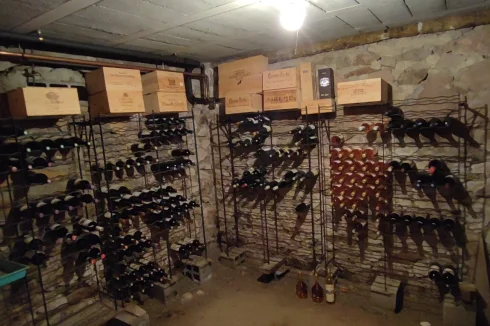
 Energy Consumption (DPE)
Energy Consumption (DPE)
 CO2 Emissions (GES)
CO2 Emissions (GES)
 Currency Conversion
provided by
Wise
Currency Conversion
provided by
Wise