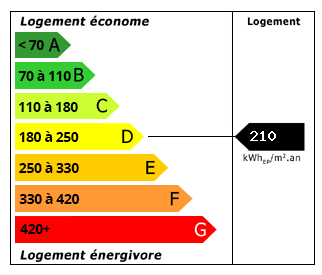5 Minutes Walk from Shops and Services, Luxury House and Annex House with Rental Income.
€320,000
Advert Reference: 1583
For Sale By Agent
Agency: Passemard Immobilier Find more properties from this Agent
Find more properties from this Agent
 Currency Conversion
provided by
Wise
Currency Conversion
provided by
Wise
| €320,000 is approximately: | |
| British Pounds: | £272,000 |
| US Dollars: | $342,400 |
| Canadian Dollars: | C$470,400 |
| Australian Dollars: | A$528,000 |

















Key Info
- Type: Residential (Villa, House) , Detached
- Bedrooms: 5
- Bath/ Shower Rooms: 2
- Habitable Size: 240 m²
- Land Size: 1,253 m²
Highlights
- Location
- Rental reports
- Nearby shops
Features
- Central Heating
- Double Glazing
- Fibre Internet
- Garden(s)
- Gîte(s) / Annexe(s)
- Mains Drainage
- Off-Street Parking
- Rental / Gîte Potential
- Terrace(s) / Patio(s)
Property Description
Summary
A 5-minute walk from shops and amenities, luxury house and annex with rental income.
240 m² living space / 355 m² total / 11 rooms / 5 bedrooms
EXCLUSIVE
1st floor: balcony and covered terrace (12 m²), entrance hall (9 m²), hallway with cupboards (11 m²), kitchen (18 m²) opening onto a terrace, office (11.5 m²), living room (35 m²) with fireplace and opening onto a terrace (44 m²), bedrooms 1 and 2 (13 and 15.5 m²), shower room (6 m²), WC (2 m²).
2nd floor: landing and hallway (11 m²), bedrooms 3, 4, and 5 (10, 13, and 14 m²), shower room (4.5 m²), toilet (2 m²), dressing room (17 m²), and walk-in closet (2.5 m²).
Garden level: hallway (3 m²), billiard room (35 m²) with closets, hallway (7 m²), garage (39 m²), laundry room (14.5 m²), cellar (17 m²), and air-conditioned wine cellar (8 m²). Orangery under the terrace (31.5 m²) and wood shed (5 m²) under the entrance.
Double glazing with aluminum frame. Gas central heating.
Annex house (100 m² / 3 rooms / 2 bedrooms / 2 cellars of 45 m²) consisting of a one-room apartment and a two-room apartment.
Enclosed and wooded land of 1253 m².
 Energy Consumption (DPE)
Energy Consumption (DPE)
 CO2 Emissions (GES)
CO2 Emissions (GES)
 Currency Conversion
provided by
Wise
Currency Conversion
provided by
Wise
| €320,000 is approximately: | |
| British Pounds: | £272,000 |
| US Dollars: | $342,400 |
| Canadian Dollars: | C$470,400 |
| Australian Dollars: | A$528,000 |