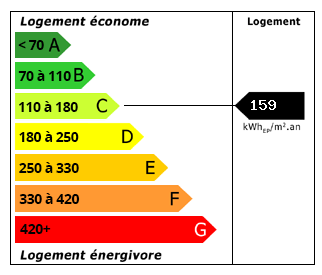Pr Belleville: Stone House, 555m² Outbuildings
€499,000
Hors frais notariés, d'enregistrement et de publicité foncière.Advert Reference: 552-horizon
For Sale By Agent
Agency: Nicolas MOCK
This property has been brought to you by Green-Acres
 Currency Conversion
provided by
Wise
Currency Conversion
provided by
Wise
| €499,000 is approximately: | |
| British Pounds: | £424,150 |
| US Dollars: | $533,930 |
| Canadian Dollars: | C$733,530 |
| Australian Dollars: | A$823,350 |






























Key Info
- Type: Residential (Château, Country House, Maison de Maître, Manoir / Manor House), Maison Ancienne, Maison Bourgeoise , Detached
- Bedrooms: 3
- Bath/ Shower Rooms: 2
- Habitable Size: 157 m²
- Land Size: 1,053 m²
Features
- Character / Period Features
- Driveway
- Garden(s)
- Off-Street Parking
- Outbuilding(s)
- Rental / Gîte Potential
- Stone
Property Description
New from Horizon Prestige! Exclusively!
10 minutes from Belleville in BEAUJOLAIS,
In the town of Lancie, real estate complex composed of three buildings, including 140 m2 of living space and 555 m² of outbuildings on its 1053 m2 plot! Enclosed and not overlooked, with an unobstructed view of the Beaujolais.
Shops and school on foot, A6 interchange 12min.
A first building (Bat 1) for residential use comprising:
On the ground floor two cellars and a storeroom/laundry room.
On the first floor, you will find a bright fully equipped kitchen (approx. 20M²), with central island, as well as a beautiful dining room open to the living room (approx. 38M²), giving access to an office and a bathroom and separate toilet.
On the second floor, the sleeping area with three beautiful bedrooms (approx. 12.5/12.5 m²) and 22m² for the master suite, with dressing room and WC.
An attic that can also be converted to accommodate a 4th bedroom or games room.
Second building (Bat 2), a set of three areas with a surface area of 153 m2 on the ground floor + an identical surface level. Not serviced.
Third building (Bat 3): duplex floor of 73 m2 per level. That is 146 m2, serviced but meter at a standstill.
Opposite this building, a shed with cellar and attic.
The whole built on 1053 m2 of land.
Among the services / technical elements:
Electric underfloor heating on the first floor
Electric heating on the second floor + underfloor heating in the bathroom
2015 roof on the living area
Partial outbuilding roof 2021
Ground floor renovation and upstairs renovation 2021
Reversible air conditioning in the master bedroom
Sanitation: Mains drainage
Quality finishes
The whole is in Zone Ua of the PLU.
More photos visible directly on our website!
Contact: Nicolas MOCK
or or fixed agency .
Agency fees to be paid by the seller. Energy class C, Climate class A Estimated amount of annual energy expenditure for standard use: between 1700.00 and 2350.00 over the years 2021, 2022 and 2023 (including subscriptions). Information on the risks to which this property is exposed is available on the Géorisques website: .
Pro card. Icc.
Horizon Real Estate
Nicolas Mock, - Information on the Alur Law: Employee status
Mael Minot, - Professional Civil Liability n° Aig Europe: Rdg Informations Loi Alur: Negotiator status
RSAC: registered in Villefranche-Sur-Saone Siret: 893 487
Information on the risks to which the property is exposed is available on the georisques website:
Horizon Immobilier, 180 Rue du Centre, 01140 St. Didier Sur CHALARONNE
RCS Bourg en Bresse - Carte Professionnelle Transaction n° Cpi Cci de Bourg en Bresse
Code Ape 6831Z-Non-holding of funds - VAT: Fr - RCP insurance: Qbe Europe Sa/Nv 2020Im00317 - Rcs de Nanterre
 Energy Consumption (DPE)
Energy Consumption (DPE)
 CO2 Emissions (GES)
CO2 Emissions (GES)
 Currency Conversion
provided by
Wise
Currency Conversion
provided by
Wise
| €499,000 is approximately: | |
| British Pounds: | £424,150 |
| US Dollars: | $533,930 |
| Canadian Dollars: | C$733,530 |
| Australian Dollars: | A$823,350 |
Location Information
For Sale By Agent
Agency: Nicolas MOCK
This property has been brought to you by Green-Acres