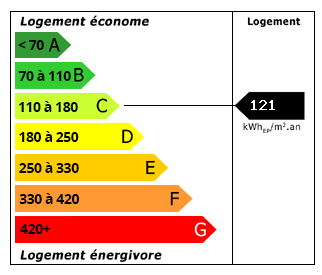Neo Provencal Villa with Character - 7 Rooms - Draguignan
€1,155,000
Hors frais notariés, d'enregistrement et de publicité foncière.Advert Reference: 404
For Sale By Agent
Agency: Extender Immobilier - BOUTEMY Valérie
This property has been brought to you by Green-Acres
 Currency Conversion
provided by
Wise
Currency Conversion
provided by
Wise
| €1,155,000 is approximately: | |
| British Pounds: | £981,750 |
| US Dollars: | $1,235,850 |
| Canadian Dollars: | C$1,697,850 |
| Australian Dollars: | A$1,905,750 |














































Key Info
- Type: Residential (Villa, House) , Detached
- Bedrooms: 4
- Bath/ Shower Rooms: 1
- Habitable Size: 207 m²
- Land Size: 3,150 m²
Features
- Character / Period Features
- Garden(s)
- Off-Street Parking
- Rental / Gîte Potential
- Swimming Pool
- Terrace(s) / Patio(s)
Property Description
Extender offers you a sublime Neo Provençal style villa with a panoramic view of the Maures hills and the town, just a few minutes from the center of Draguignan and its amenities. This elegant south-facing villa enjoys a privileged, calm, dominant, wooded, bright environment, with no disturbances in a highly sought-after neighborhood. It will seduce even the most discerning. Its landscaped area is sumptuous, decorated with productive olive trees, citrus fruits, candle cypresses, palm trees, flowering jasmine, Mediterranean species... All beautifully placed on wide dry stone terraces... The dominant terrace, the protected summer kitchen, the curved stone staircase, the Ip beach, the 12x5 infinity pool, the palm tree oasis and its lush garden make it a truly exceptional property. A distinguished entrance provides access to the various living spaces of the house as well as to the central staircase, the true backbone of the residence. The 207m2 villa (plus outbuildings) is composed of a cloakroom with storage and guest toilet, a double living room of 46m2 decorated with care and taste, bathed in natural light thanks to its large sliding bay windows, the perfectly equipped 19m2 dining kitchen with its cooking area which opens through an arched window onto a plant painting, the back kitchen equipped with cupboards and a laundry area. These rooms extend into the summer kitchen and the outdoor dining area protected from the sun. The 30m2 single-story master suite includes a double dressing room, a bathroom with private shower and toilet, then the bright bedroom which opens onto the terrace and the swimming pool. Upstairs, three beautiful bedrooms of with closet, including the guest suite with its private shower room and the bedroom which extends onto a balcony, an office, a second shower room and toilet. The dominant villa is very bright, each room is equipped with at least one exterior opening. We will appreciate the quality of construction (30mm single-wall, wall insulation, etc.), the nobility of the materials (ironwork, joinery, quality of the bathrooms and kitchen, etc.), the perfect layout, the care taken in the decoration and the perfect state of maintenance. The services are up to standard, heated and cooled floors, sliding windows, electric roller shutters, built-in sound in the bathroom... A 3-car carport, a bowling alley and a chicken coop complete this elegant property. For any information, please contact Valérie Boutemy at or
 Energy Consumption (DPE)
Energy Consumption (DPE)
 CO2 Emissions (GES)
CO2 Emissions (GES)
 Currency Conversion
provided by
Wise
Currency Conversion
provided by
Wise
| €1,155,000 is approximately: | |
| British Pounds: | £981,750 |
| US Dollars: | $1,235,850 |
| Canadian Dollars: | C$1,697,850 |
| Australian Dollars: | A$1,905,750 |
Location Information
For Sale By Agent
Agency: Extender Immobilier - BOUTEMY Valérie
This property has been brought to you by Green-Acres