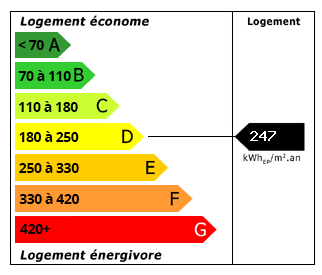Gordes: Old Mill Renovated into a Provencal Bastide-Style Property
€2,395,000
Hors frais notariés, d'enregistrement et de publicité foncière.Advert Reference: 11282
For Sale By Agent
Agency: Agence ROSIER
This property has been brought to you by Green-Acres
 Currency Conversion
provided by
Wise
Currency Conversion
provided by
Wise
| €2,395,000 is approximately: | |
| British Pounds: | £2,035,750 |
| US Dollars: | $2,562,650 |
| Canadian Dollars: | C$3,520,650 |
| Australian Dollars: | A$3,951,750 |






Key Info
- Type: Residential (Watermill / Windmill, Country House, Mansion / Belle Demeure, Manoir / Manor House, Provencal Mas / Bastide, House), Maison Ancienne, Maison Provençale , Detached
- Bedrooms: 5
- Bath/ Shower Rooms: 2
- Habitable Size: 380 m²
- Land Size: 6,390 m²
Features
- Character / Period Features
- Driveway
- Garden(s)
- Land
- Off-Street Parking
- Renovated / Restored
- Rental / Gîte Potential
- Stone
- Swimming Pool
Property Description
This former 16th-century water mill has been renovated to create a superb ‘Bastide Provençale’-style residence just a few minutes from Gordes, Goult, Bonnieux and Ménerbes, in an exceptional green setting in the Luberon valley.
A large wrought iron gate opens onto a small driveway leading to a shaded parking area in front of a garage, a garden workshop and a well, all of which bear witness to a rich agricultural past.
The elegant, imposing building housing the dwelling is to the west. With a total usable floor surface area of approx. 400 m² (4,305 sq ft), it stands out from the usual mas and farmhouses of the Luberon region because of the depth of the building.
From the south-facing facade, you enter into a hallway that leads to a large living room on the right, a study with a fireplace then a kitchen and pantry on the left. The rooms are luminous thanks to the many windows.
At the end of the hall, a fine staircase leads to the 1st floor landing, which leads to a very large master bedroom I with its full bathroom, a fully-fitted dressing room, bedrooms Ii and Iii, a shower room and a separate toilet.
From the living room, there is a Tv lounge, a small storeroom, a guest toilet with washbasin, the boiler room, the lady's workshop and the laundry room.
A second central staircase leads to the upper floors of the eastern part of the buildings.
On the 1st floor, a corridor gives access to a bedroom Iv, a bathroom with wc, a bedroom V that communicates with a cosy playroom for young children due to its low ceilings.
On the other side of the corridor is a beautiful room and the gentleman's workshop, which opens to the north.
Continuing up the stairs from this room, you reach the 2nd floor in a large space currently used as a games room and home cinema, with sloping ceilings and exposed beams. To one side, a small terrace acts as a watchtower to the north.
Finally, on the east side of the south facade is a very fine wine cellar and a small greenhouse for the owner's citrus fruit.
To the rear, a small, almost enclosed courtyard leads to the 10 x 5 m pool area with paved decking and a large, semi-buried pool house with changing room and shower.
The gently sloping grounds of more than 6,000 m² are in a protected agricultural zone. It is surrounded by vineyards and planted with exceptional century-old plane and lime trees, acacias, poplars and oaks, and landscaped to the south with a fountain, box trees, bay trees, gazebos, rose bushes and wisteria, all bordered by a small stream that once fed the mill.
This is a rare property in this part of the Luberon, charming, noble and ideal for lovers of authentic Provence. The views over the countryside and the village of Gordes are a real bonus!
 Energy Consumption (DPE)
Energy Consumption (DPE)
 CO2 Emissions (GES)
CO2 Emissions (GES)
 Currency Conversion
provided by
Wise
Currency Conversion
provided by
Wise
| €2,395,000 is approximately: | |
| British Pounds: | £2,035,750 |
| US Dollars: | $2,562,650 |
| Canadian Dollars: | C$3,520,650 |
| Australian Dollars: | A$3,951,750 |
Location Information
For Sale By Agent
Agency: Agence ROSIER
This property has been brought to you by Green-Acres