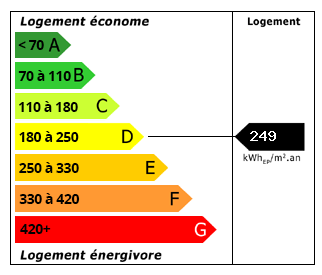Character Property with Gîtes and Swimming Pool, 18th Centur
10
Beds
6
Baths
Habitable Size:
459 m²
Land Size:
1,450 m²
Return to search
Region: Languedoc-Roussillon
Department: Gard (30)
Commune: Cardet (30350)
 Currency Conversion
provided by
Wise
Currency Conversion
provided by
Wise
|
British Pounds:
|
£717,825
|
|
US Dollars:
|
$903,615
|
|
Canadian Dollars:
|
C$1,241,415
|
|
Australian Dollars:
|
A$1,393,425
|
Please note that these conversions are approximate and for guidance only and do not constitute sale prices.
To find out more about currency exchange, please visit our Currency Exchange Guide.
View on map
Key Info
Advert Reference: 257
- Type: Residential (Farmhouse / Fermette, Maison de Maître, Mansion / Belle Demeure, Provencal Mas / Bastide, House), Business (Bed & Breakfast, Gîte, Gîte Complex), Investment Property, Maison Ancienne, Maison Provençale
- Bedrooms: 10
- Bath/ Shower Rooms: 6
- Habitable Size: 459 m²
- Land Size: 1,450 m²
Features
- Bed & Breakfast Potential
- Character / Period Features
- Courtyard
- Covered Terrace(s)
- En-Suite Bathroom(s) / Shower room(s)
- Garden(s)
- Gîte(s) / Annexe(s)
- Off-Street Parking
- Renovated / Restored
- Renovation / Development Potential
- Rental / Gîte Potential
- Stone
- Swimming Pool
- Terrace(s) / Patio(s)
Property Description
Come and discover this charming 18th century farmhouse, full of history and character. Located in the heart of the authentic village of Cardet , this Mediterranean farmhouse welcomes you in a family environment typical of the Gard, a region prized for its numerous tourist attractions: the famous Pont du Gard , the Cévennes , the arenas of Nîmes , or even walks in the Camargue . This village property has been carefully renovated to offer several gîtes , generating excellent rental activity. The exterior consists of two independent interior courtyards , both sheltered from view and tastefully furnished. The first courtyard gives access to the main house as well as two of the gîtes. Main house / 4 bedrooms: On the ground floor : Professional space with a large kitchen/dining room Living room Spacious laundry room leading to a large dining room that can accommodate all guests On the 1st floor (owners' private space): Living room Friendly kitchen Desk Bathroom On the 2nd floor : Two en-suite bedrooms with shower room An area including two additional bedrooms with shower room ?? This last part could easily be transformed into a fourth independent gîte . Gîte no1 / 2 bedrooms: Ground floor : bedroom with private bathroom 1st floor : kitchen/dining room and living room opening onto a patio 2nd floor : second bedroom Gîte no2 / 1 bedroom: 1st floor : living room with dining/kitchen area and shower room 2nd floor : attic bedroom with access to a terrace This side of the property also includes plenty of outdoor storage spaces and technical rooms . The second living space is accessible from the professional area via a long corridor leading to the second interior courtyard . This includes several intimate terraces as well as a large covered terrace ideal for summer meals. You will also find a superb semi-covered swimming pool , secured by a fence and surrounded by a beautiful relaxation area. This side gives access to the third gîte : Gîte no3 / 3 bedrooms: Ground floor : living room with open kitchen 1st floor : WC, shower room and one bedroom 2nd floor : two additional bedrooms

Energy Consumption (DPE)

CO2 Emissions (GES)
The information displayed about this property comprises a property advertisement which has been supplied by Bel'Maison and does not constitute property particulars. View our full disclaimer
.
 Currency Conversion
provided by
Wise
Currency Conversion
provided by
Wise











 Energy Consumption (DPE)
Energy Consumption (DPE)
 CO2 Emissions (GES)
CO2 Emissions (GES)
 Currency Conversion
provided by
Wise
Currency Conversion
provided by
Wise
