Architect-Designed House Facing Due South, Located in the Town of Saint-Gaudens Near the Town Centre and the Shopping Ar…
€249,000
Fees payable by the sellerAdvert Reference: Maison a vendre 7 pieces 246m2
For Sale By Agent
Agency: Century 21 Pyrénées Immo Find more properties from this Agent
Find more properties from this Agent
 Currency Conversion
provided by
Wise
Currency Conversion
provided by
Wise
| €249,000 is approximately: | |
| British Pounds: | £211,650 |
| US Dollars: | $266,430 |
| Canadian Dollars: | C$366,030 |
| Australian Dollars: | A$410,850 |
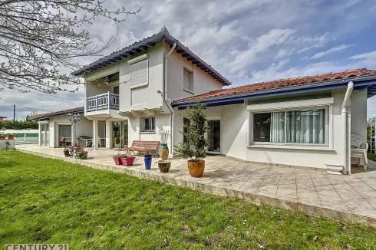
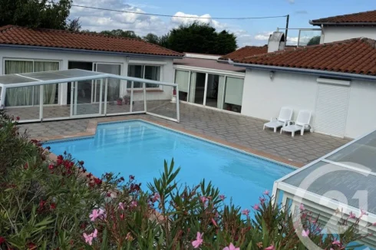
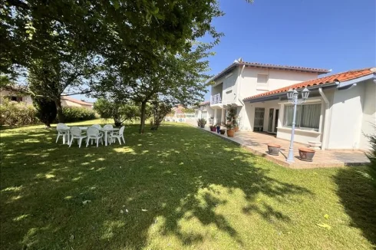
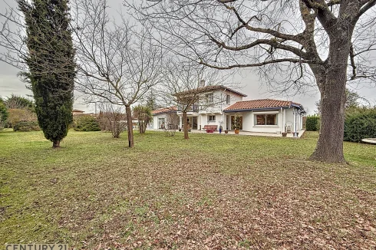
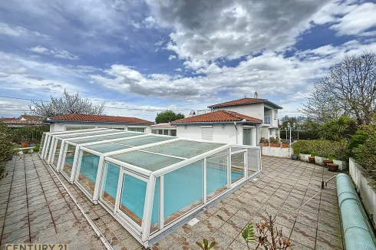
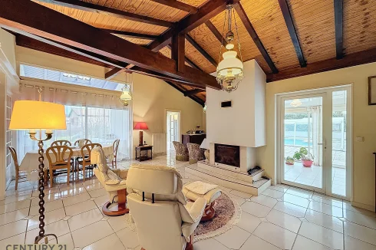
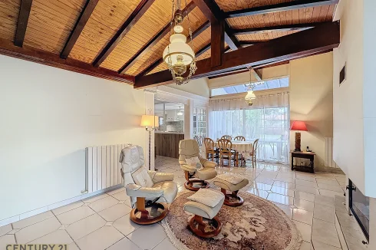
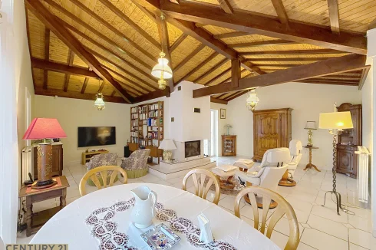
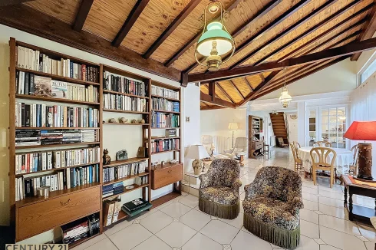
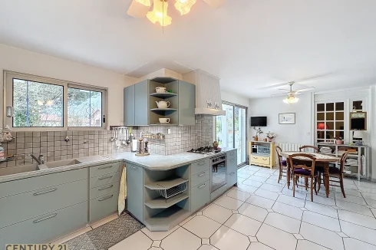
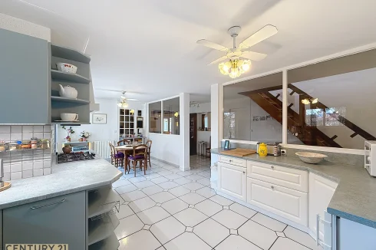
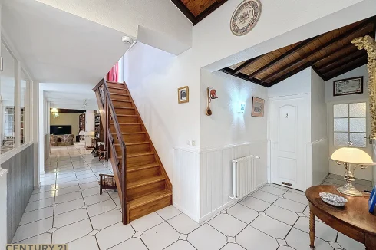
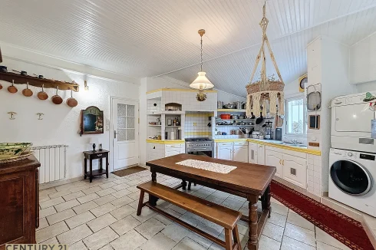
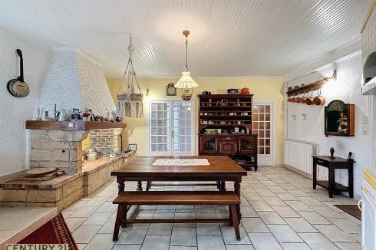
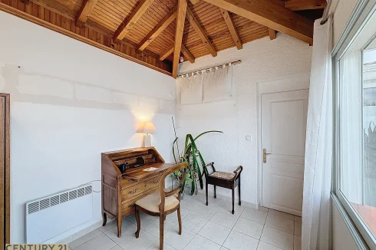
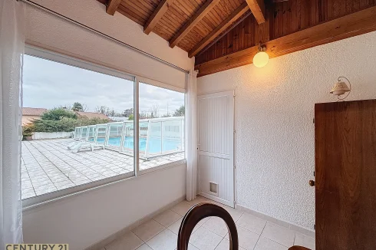
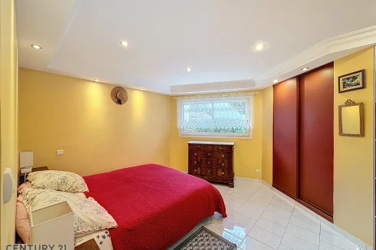
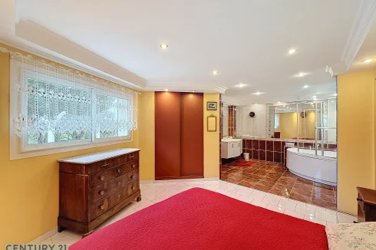
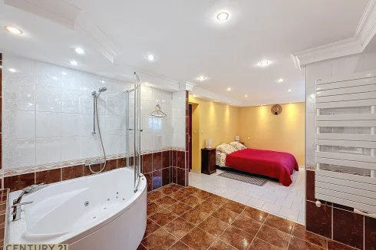
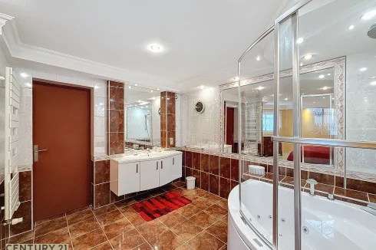
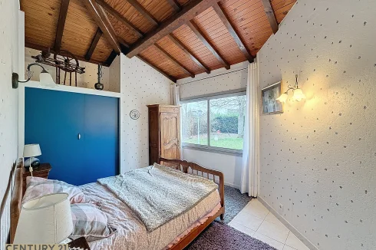
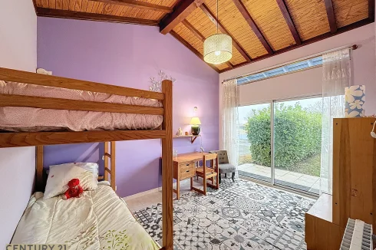
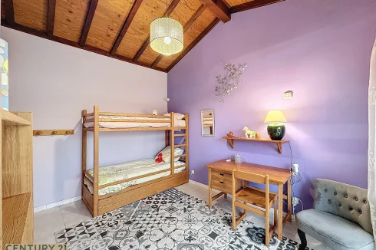
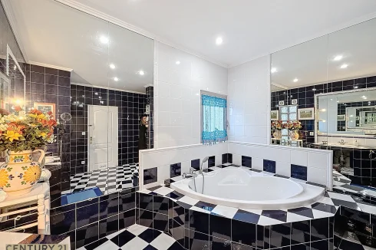
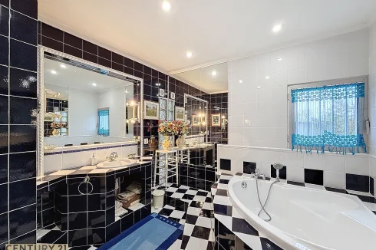
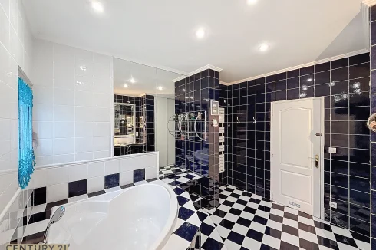
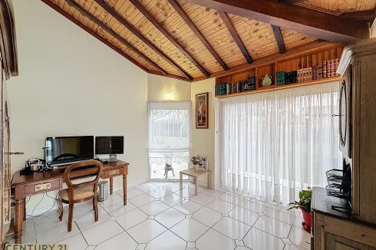
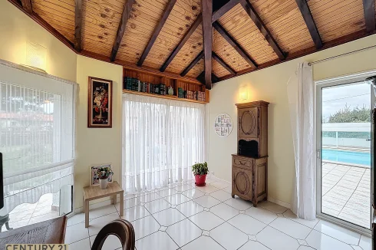
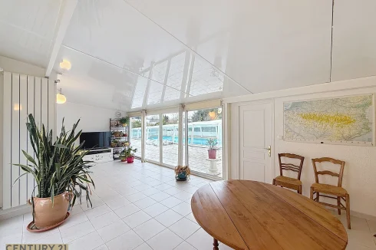
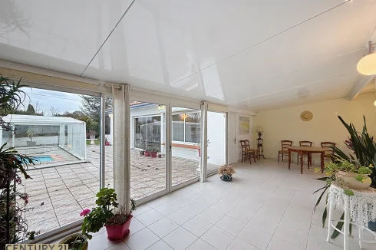
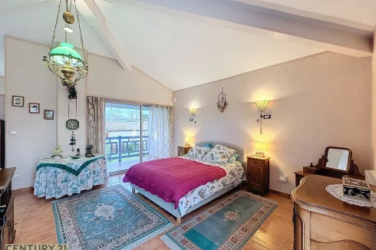
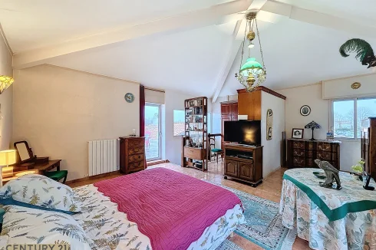
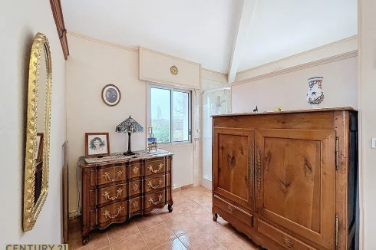
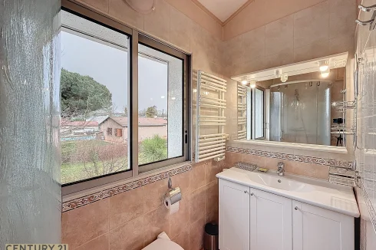
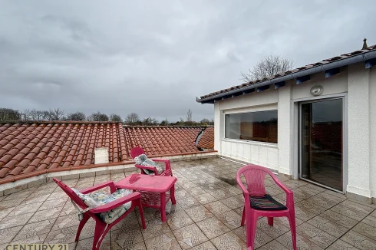
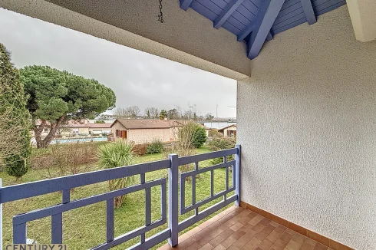
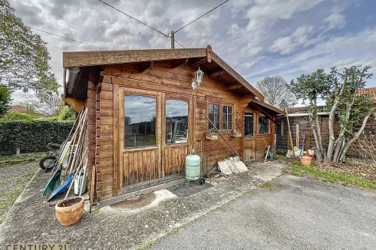
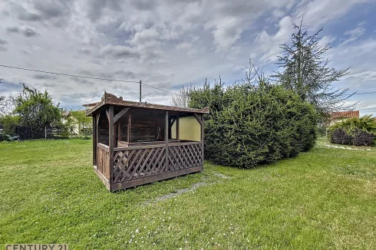
Key Info
- Type: Residential (Villa, House) , Detached
- Bedrooms: 5
- Bath/ Shower Rooms: 3
- Habitable Size: 246 m²
- Land Size: 3,043 m²
Highlights
- You will discover an outdoor in-ground swimming pool in the center of a beautiful spacious terrace benefiting from optimal sunshine throughout the day.
- Outside, a large, well-maintained garden will allow you to welcome your loved ones, enjoy a moment of relaxation or entertain the little ones.
- With its generous volumes, each room in the house guarantees privacy, conviviality and functionality.
- This house offers two kitchens to facilitate your different meals, with friends or for your daily life.
- Secure, a surveillance alarm and an electric gate are installed.
Features
- Alarm / CCTV
- Balcony(s)
- Broadband Internet
- Conservatory / Orangerie
- Double Glazing
- Driveway
- En-Suite Bathroom(s) / Shower room(s)
- Fireplace / Stove
- Garden(s)
- Mains Gas
- Mains Water
- Mountain View
- Off-Street Parking
- Parking
- Rental / Gîte Potential
- Septic Tank / Microstation
- Shed(s)
- Swimming Pool
- Terrace(s) / Patio(s)
- Woodburner Stove(s)
Property Description
Architect-Designed House Facing Due South, Located in the Town of Saint-Gaudens Near the Town Centre and the Shopping Area.
Summary
"A THOUSAND AND ONE SURPRISES"
In the town of Saint-Gaudens, you'll love this architect-designed house with a swimming pool, as welcoming as it is timeless!
Are you looking for a rare, ideally located, and well-listed primary residence? This unique property offers proximity to shops and quality amenities.
Midway between the city center and the E. Leclerc St Go Pole shopping area, you'll enjoy all the city's amenities. Close to major highways, its location is perfect for a family looking to enjoy a green environment while remaining close to Toulouse. Do you work in a big city and have the option of working remotely? This house is for you! Finally, you'll be very close to the Lycée Bagatelle, allowing your children to be very independent.
Bathed in natural light, discover the approximately 60m² living space. Facing south, it consists of a living/dining room area, as well as a fully equipped and fitted central kitchen. A bonus: a wood-burning fireplace makes the space cozy and warm.
Offering undeniable charm, you'll then find a second kitchen where you can dream up delicious family meals. Jams, preserves, and Sunday specials are a real asset! Two adjoining cellars will also allow you to easily store your favorites.
Still on the ground floor, continue the tour with a bright office, three large bedrooms, one of which has its own bathroom with a whirlpool tub, as well as a shared bathroom.
On the first floor, you'll find a master suite. With its light flooding in, a dressing room and shower room blend seamlessly into the space. The bonus: access to a rooftop solarium and a balcony overlooking the mountains.
The well-designed exterior includes a pleasant garden, a paved driveway with an electric gate, a superb in-ground saltwater pool, and a veranda!
Still full of surprises, don't waste another second to come and visit!
Century 21 at
Location
The town offers everything you need: a shopping center, pharmacy, bakery, school, middle school, high school, restaurant, and many other daily services. You'll also find a hospital.
As for activities, you'll be 5 minutes from Lake Sède, a truly charming town, where you can enjoy a stroll, a playground, a soccer stadium, and a running track. You'll be delighted to find hiking and skiing trails 45 minutes away, where you can enjoy all the activities offered throughout the seasons.
Access
1 hour from the large city of Toulouse, 45 minutes from the cities of Tarbes and Lourdes. From there, you will have access to the airport. The town of Saint-Gaudens has a train station, which is convenient for easy access to your destination.
Interior
First, discover a living room of approximately 60m². Facing south, it consists of a living/dining area, as well as a fully equipped and fitted central kitchen. As a bonus, a wood-burning fireplace makes the space cozy and warm.
Offering undeniable charm, you'll then find a second kitchen where you can dream up delicious family meals. Jams, preserves, and Sunday specials are a real asset! Two adjoining pantry rooms will also allow you to easily store your favorites.
Still on the ground floor, continue the tour with a bright office, three large bedrooms, one of which has its own bathroom with a whirlpool tub, as well as a shared bathroom.
On the first floor, you'll find a master suite. Here, light floods in, a dressing room and shower room blend seamlessly into the space. The bonus is access to a rooftop solarium and a balcony overlooking the mountains.
Exterior
Located in a quiet environment, you will find a beautiful garden of 3043m², a tarmacked driveway secured by an electric gate, a superb indoor salt pool and its veranda.
Additional Details
The property tax amounts to €2,671
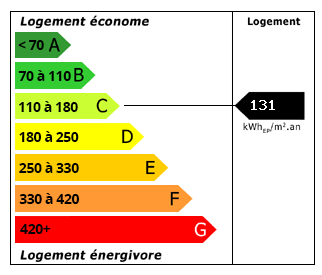 Energy Consumption (DPE)
Energy Consumption (DPE)
 CO2 Emissions (GES)
CO2 Emissions (GES)
 Currency Conversion
provided by
Wise
Currency Conversion
provided by
Wise
| €249,000 is approximately: | |
| British Pounds: | £211,650 |
| US Dollars: | $266,430 |
| Canadian Dollars: | C$366,030 |
| Australian Dollars: | A$410,850 |