Property Description
Summary
Located in the centre of the village within easy walking distance of shops and restaurants, this is a great opportunity to purchase a 3 bedroom town house (on three floors excluding the cellars). With its lovely curved balustraded staircase, doubled glazed windows, large living kitchen and a sitting room (both with wood burners), master bedroom with ensuite, bedroom 2 with ensuite and dressing room (to be finished), third bedroom with ensuite and cellars with external access for log deliveries. Within a short walk from the house, there is a garden/potager area (711m2) with outbuildings and a water tank all overlooking the river.
In greater detail, the accommodation comprises (all external walls have been insulated)
Front door leads into a lobby with access down to the cellars (8,5m2) with original floor, shute allowing for the delivery of logs and other items without coming in through the front door, wine storage area. Scope to create a small workshop if wanted.
From the lobby, a very attractive curved wrought iron staircase with timber rail leads up to the three floors with skylight at the top.
First Floor
Passageway leads from the landing with doors off to
Bedroom 3 (4,1m x 3,9m) (16,1m2) With quarry tiled floor and steps up to en-suite shower room (2,2m x 1,3m) (2,7m2) With large shower cubicle, WC, and wash basin. Double doors to small balcony.
Sitting Room (5,2m x 5,0m) (26,1m2) With high ceilings, wood burner in fireplace, large window and door to very useful storage cupboard.
Second Floor
Kitchen/dining room (9,1m x 5,3m) (48,4m2) A really good sized room with Godin wood burner at one end and at the other the kitchen with central island with sink unit and mixer tap, wooden worktop and cupboards under, L shaped range of built in base and glass fronted wall units with built in Bosch fan oven, dishwasher and induction hob with extractor hood over, two sets of doors out onto small balconies with wrought iron decorated balustrades with views over the roofs.
Utility Room (2,1m x 1,0m) (2,3m2) With WC, small basin, space for washing machine and hot water cylinder. Double doors to balcony.
Third Floor
The master bedroom (5,6m x 4,0m) (22,7m2) has A frame timbers with exposed beams, timbered ceilings, windows on either side of the room, ceiling fan and door to en-suite shower room (2,1m x 1,2m) (2,5m2) with rainfall shower, WC and small basin.
Bedroom 2 (3,9m x 2,8m) (11,3m2) With exposed beams, painted timber ceiling, timber floor and door to ensuite bathroom (2,7m x 1,3m) (3,6m2) With bath, WC and basin.
Door to Dressing room (5,1m x 2,1m) (11,3m2) With boxed in flue pipe from fire below and scope to create a good sized dressing room or even a small nursery.
The land
The land is a few minutes walk from the house and is located to the side of the river. There is parking nearby. A track separates the land from the river bank over which there are views from the land. It would make a very useful potager as there is a water tank and some outbuildings including a garden shed. The chalet may not be included in the sale of the house. It extends to about 750m2 and there is potential for this land to be flooded in the winter. The buildings are raised up on a plinth above the level of the land which is also fenced on three sides with the buildings forming the fourth side.
Services
Mains water, electricity and drainage, fibre broadband, double glazed windows, insulated external walls and heating by two wood burners.
Location
Laguepie
 Find more properties from this Agent
Find more properties from this Agent
 Currency Conversion
provided by
Wise
Currency Conversion
provided by
Wise
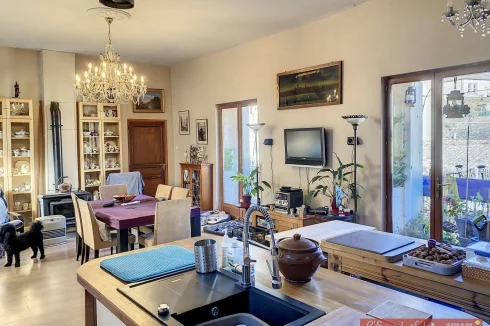
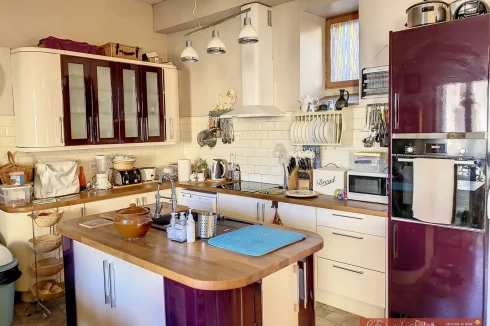
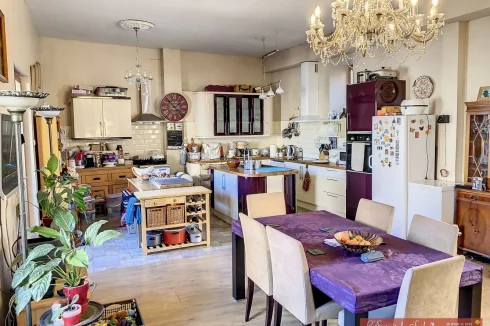
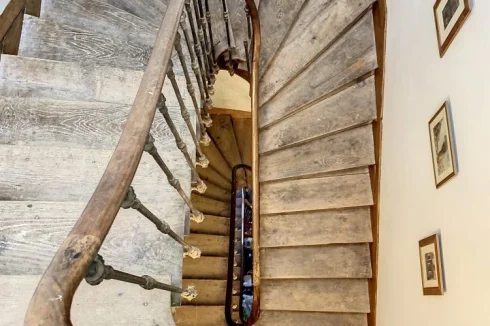
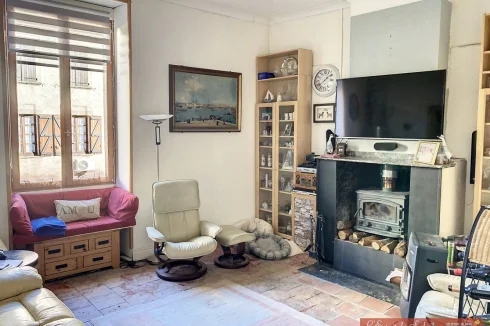
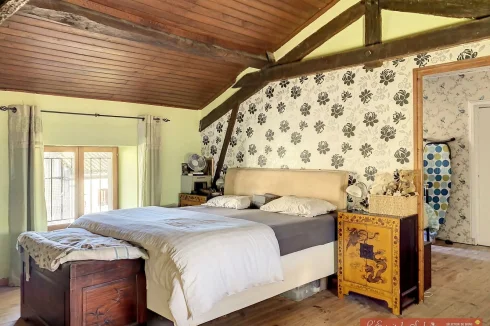
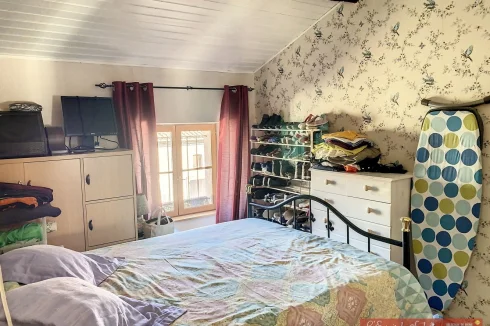
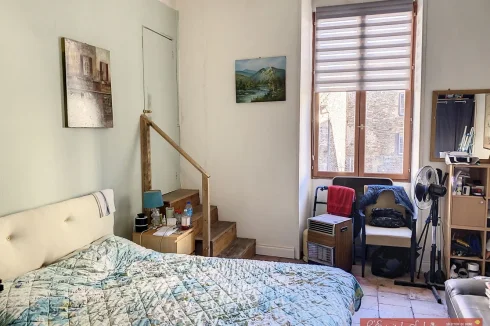
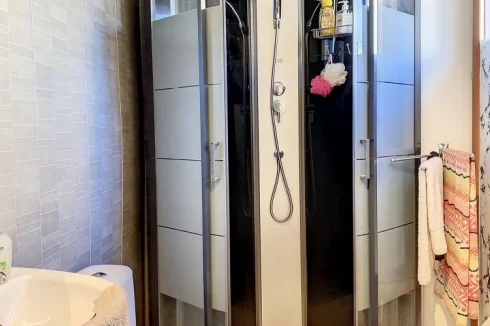
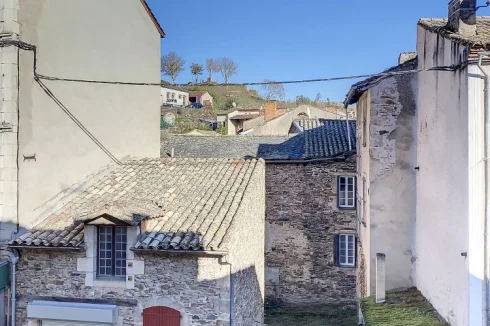
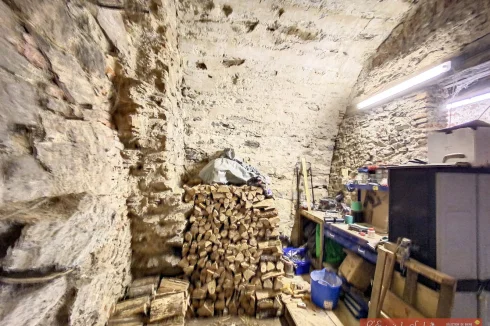
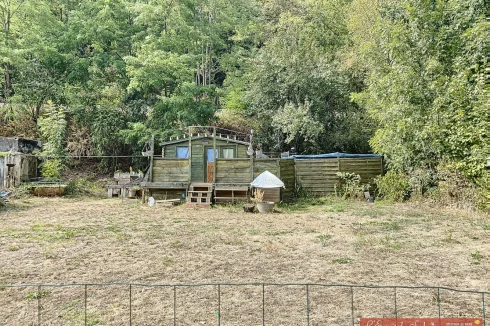
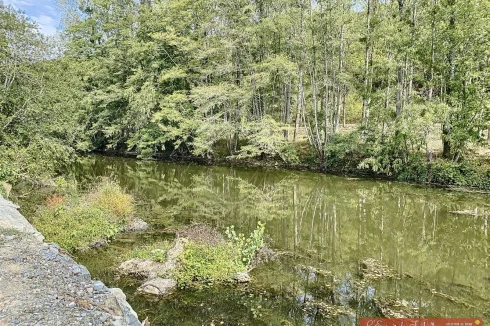
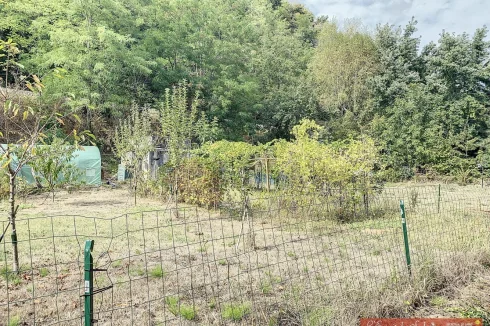
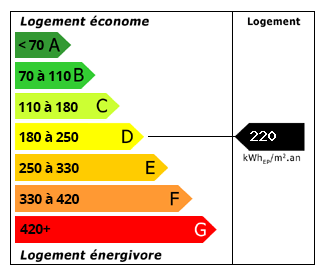 Energy Consumption (DPE)
Energy Consumption (DPE)
 CO2 Emissions (GES)
CO2 Emissions (GES)
 Currency Conversion
provided by
Wise
Currency Conversion
provided by
Wise